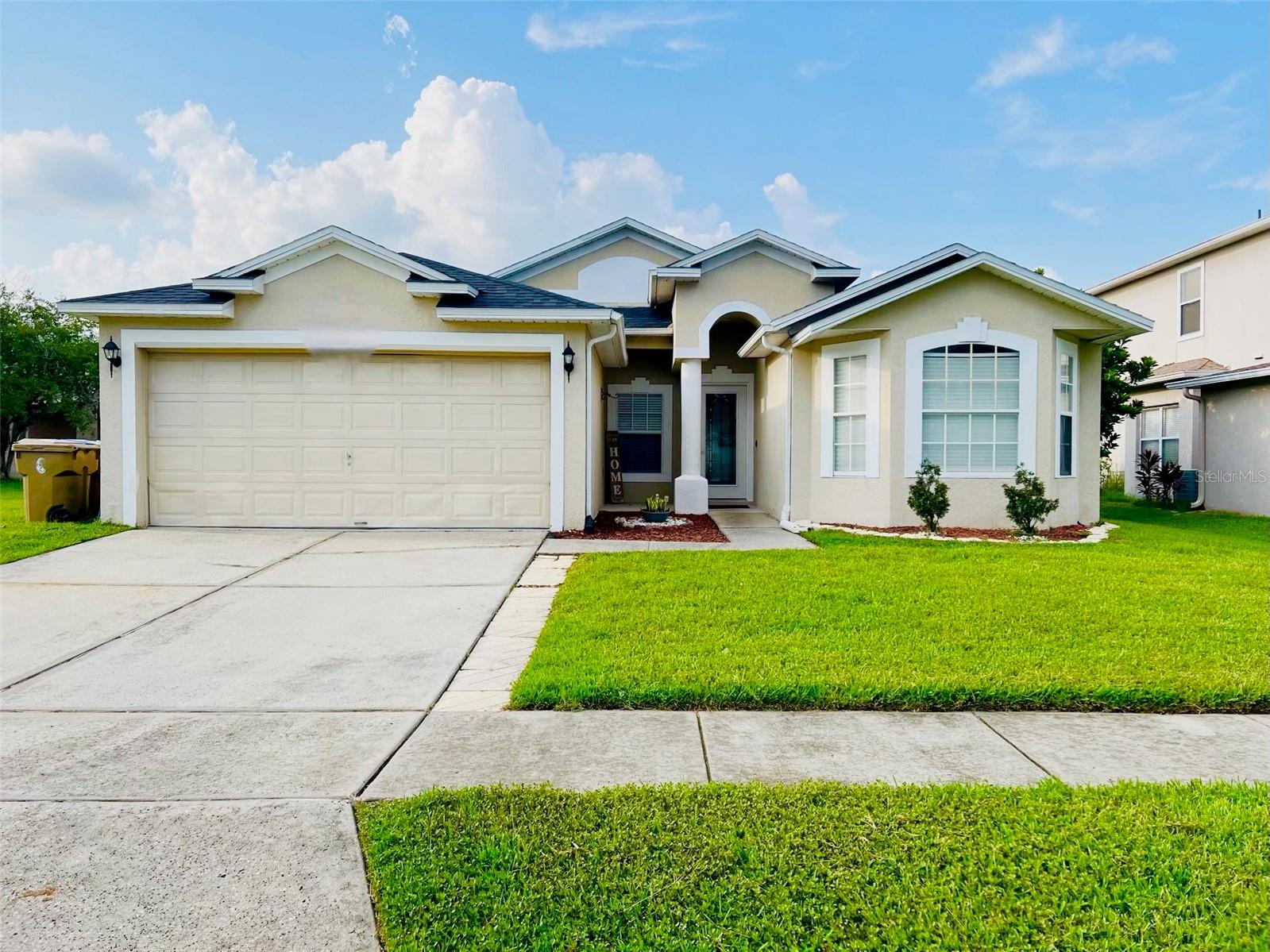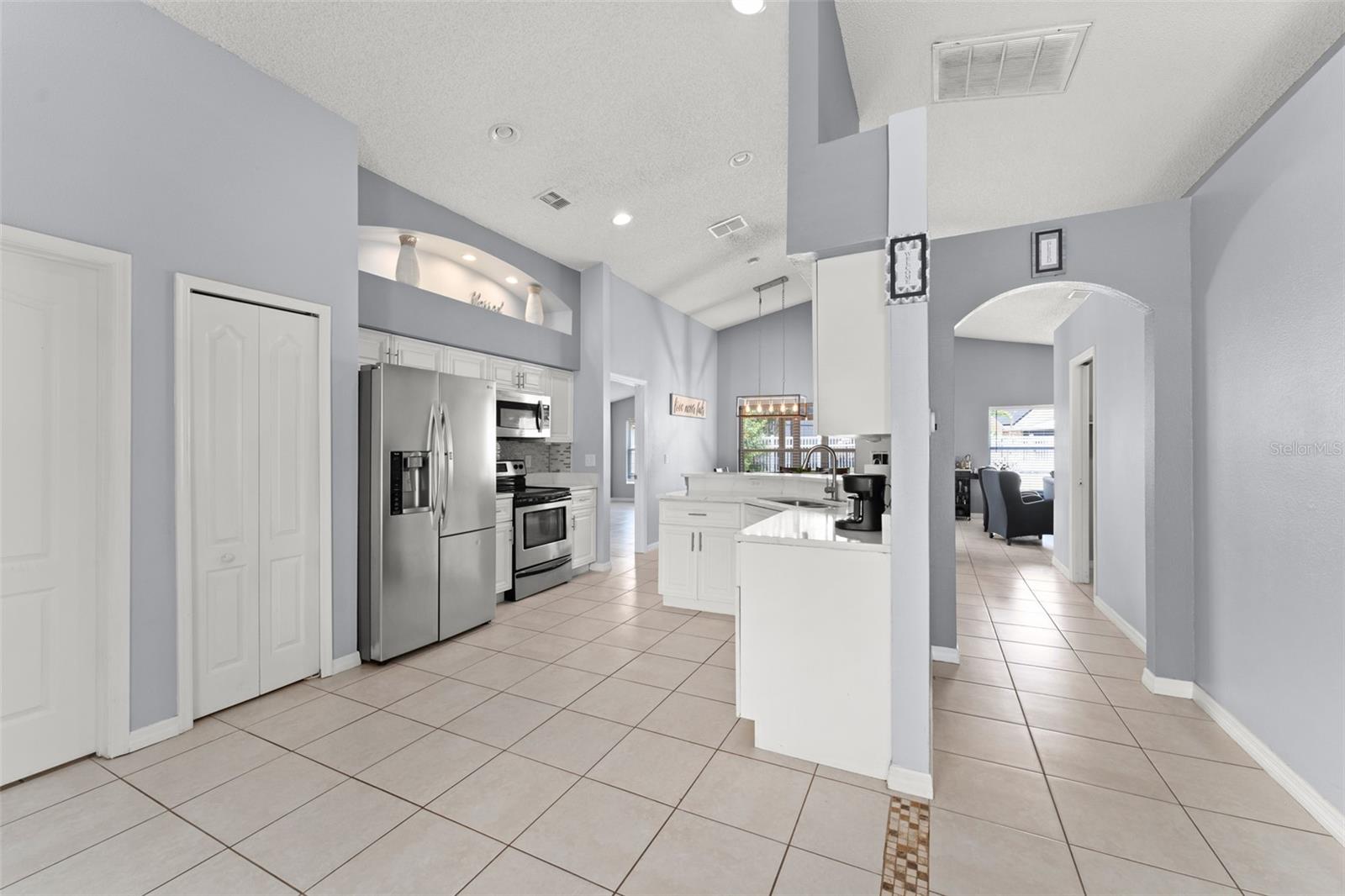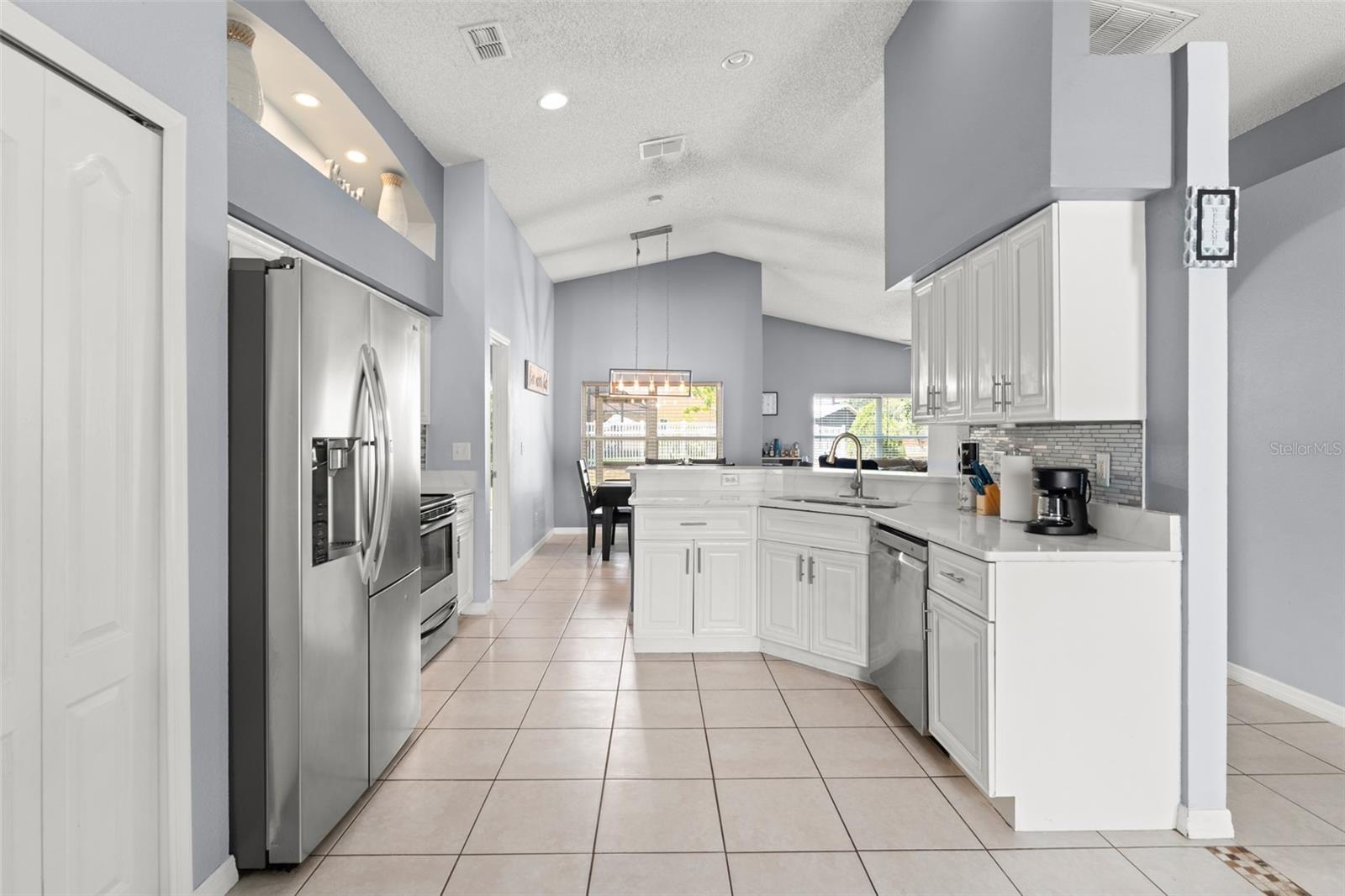


2511 Brookstone Drive, Kissimmee, FL 34744
Active
Listed by
Thomas Nickley, Jr
Arianna Finnane
Keller Williams Realty At The Parks
Last updated:
May 16, 2025, 12:32 PM
MLS#
O6308948
Source:
MFRMLS
About This Home
Home Facts
Single Family
2 Baths
4 Bedrooms
Built in 2003
Price Summary
374,999
$218 per Sq. Ft.
MLS #:
O6308948
Last Updated:
May 16, 2025, 12:32 PM
Added:
7 day(s) ago
Rooms & Interior
Bedrooms
Total Bedrooms:
4
Bathrooms
Total Bathrooms:
2
Full Bathrooms:
2
Interior
Living Area:
1,719 Sq. Ft.
Structure
Structure
Building Area:
2,264 Sq. Ft.
Year Built:
2003
Lot
Lot Size (Sq. Ft):
9,583
Finances & Disclosures
Price:
$374,999
Price per Sq. Ft:
$218 per Sq. Ft.
Contact an Agent
Yes, I would like more information from Coldwell Banker. Please use and/or share my information with a Coldwell Banker agent to contact me about my real estate needs.
By clicking Contact I agree a Coldwell Banker Agent may contact me by phone or text message including by automated means and prerecorded messages about real estate services, and that I can access real estate services without providing my phone number. I acknowledge that I have read and agree to the Terms of Use and Privacy Notice.
Contact an Agent
Yes, I would like more information from Coldwell Banker. Please use and/or share my information with a Coldwell Banker agent to contact me about my real estate needs.
By clicking Contact I agree a Coldwell Banker Agent may contact me by phone or text message including by automated means and prerecorded messages about real estate services, and that I can access real estate services without providing my phone number. I acknowledge that I have read and agree to the Terms of Use and Privacy Notice.