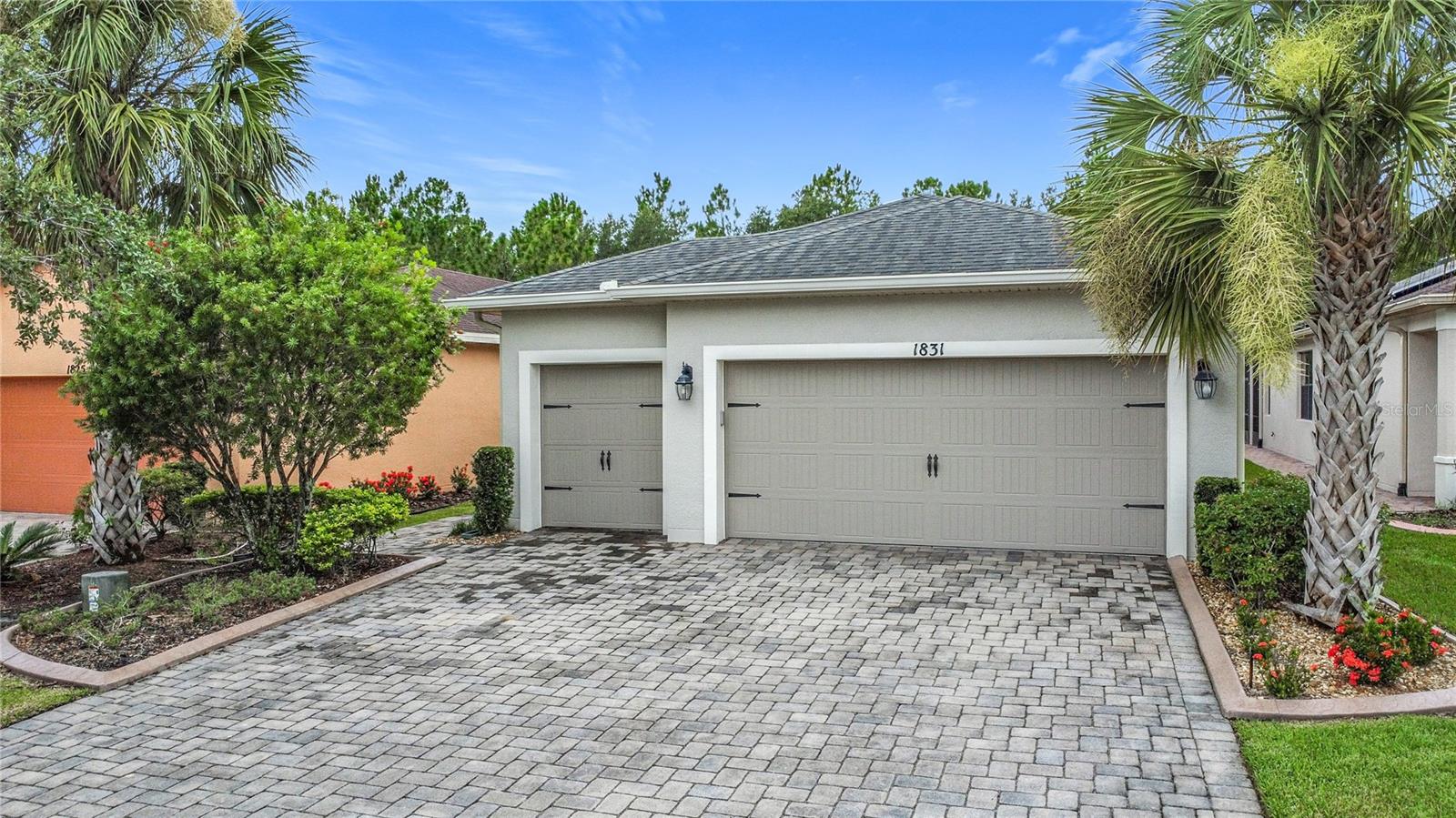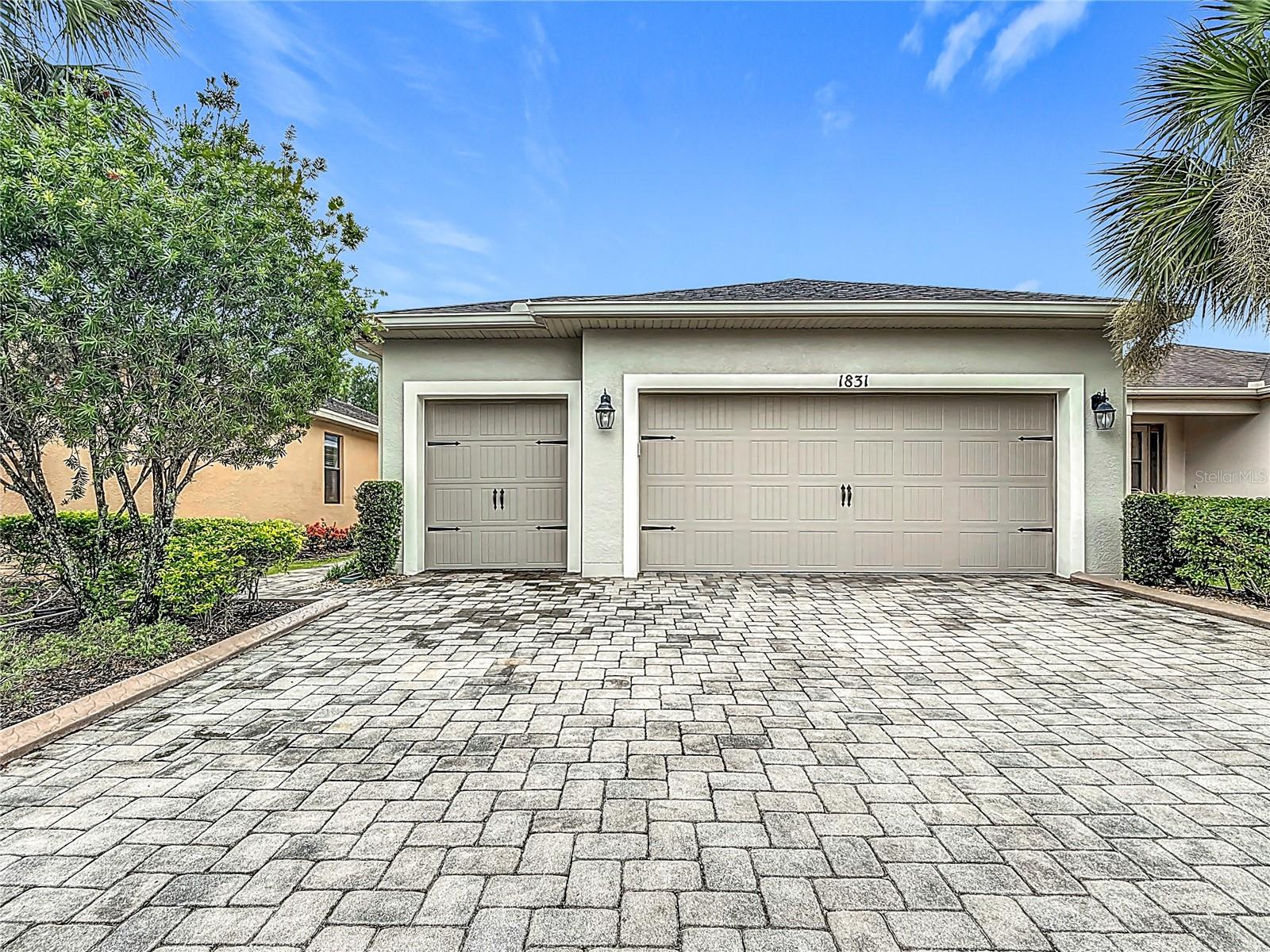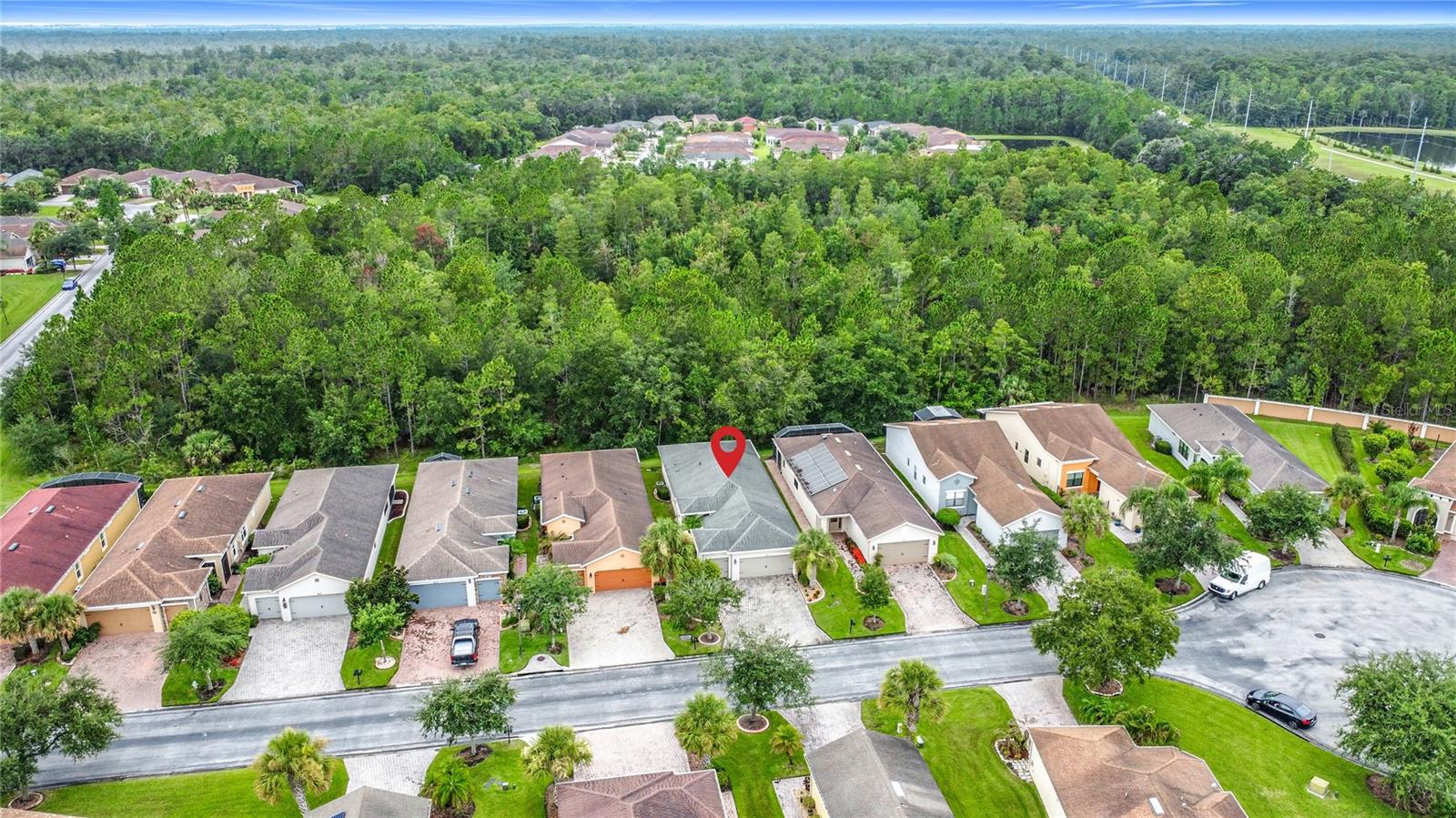


1831 Pelican Hill Way, Kissimmee, FL 34759
Pending
Listed by
Miguel Elvira
Debra Dicintio
Bella Verde Realty LLC.
Last updated:
July 20, 2025, 12:30 AM
MLS#
S5130783
Source:
MFRMLS
About This Home
Home Facts
Single Family
2 Baths
2 Bedrooms
Built in 2013
Price Summary
260,000
$171 per Sq. Ft.
MLS #:
S5130783
Last Updated:
July 20, 2025, 12:30 AM
Added:
11 day(s) ago
Rooms & Interior
Bedrooms
Total Bedrooms:
2
Bathrooms
Total Bathrooms:
2
Full Bathrooms:
2
Interior
Living Area:
1,515 Sq. Ft.
Structure
Structure
Building Area:
2,306 Sq. Ft.
Year Built:
2013
Lot
Lot Size (Sq. Ft):
4,535
Finances & Disclosures
Price:
$260,000
Price per Sq. Ft:
$171 per Sq. Ft.
Contact an Agent
Yes, I would like more information from Coldwell Banker. Please use and/or share my information with a Coldwell Banker agent to contact me about my real estate needs.
By clicking Contact I agree a Coldwell Banker Agent may contact me by phone or text message including by automated means and prerecorded messages about real estate services, and that I can access real estate services without providing my phone number. I acknowledge that I have read and agree to the Terms of Use and Privacy Notice.
Contact an Agent
Yes, I would like more information from Coldwell Banker. Please use and/or share my information with a Coldwell Banker agent to contact me about my real estate needs.
By clicking Contact I agree a Coldwell Banker Agent may contact me by phone or text message including by automated means and prerecorded messages about real estate services, and that I can access real estate services without providing my phone number. I acknowledge that I have read and agree to the Terms of Use and Privacy Notice.