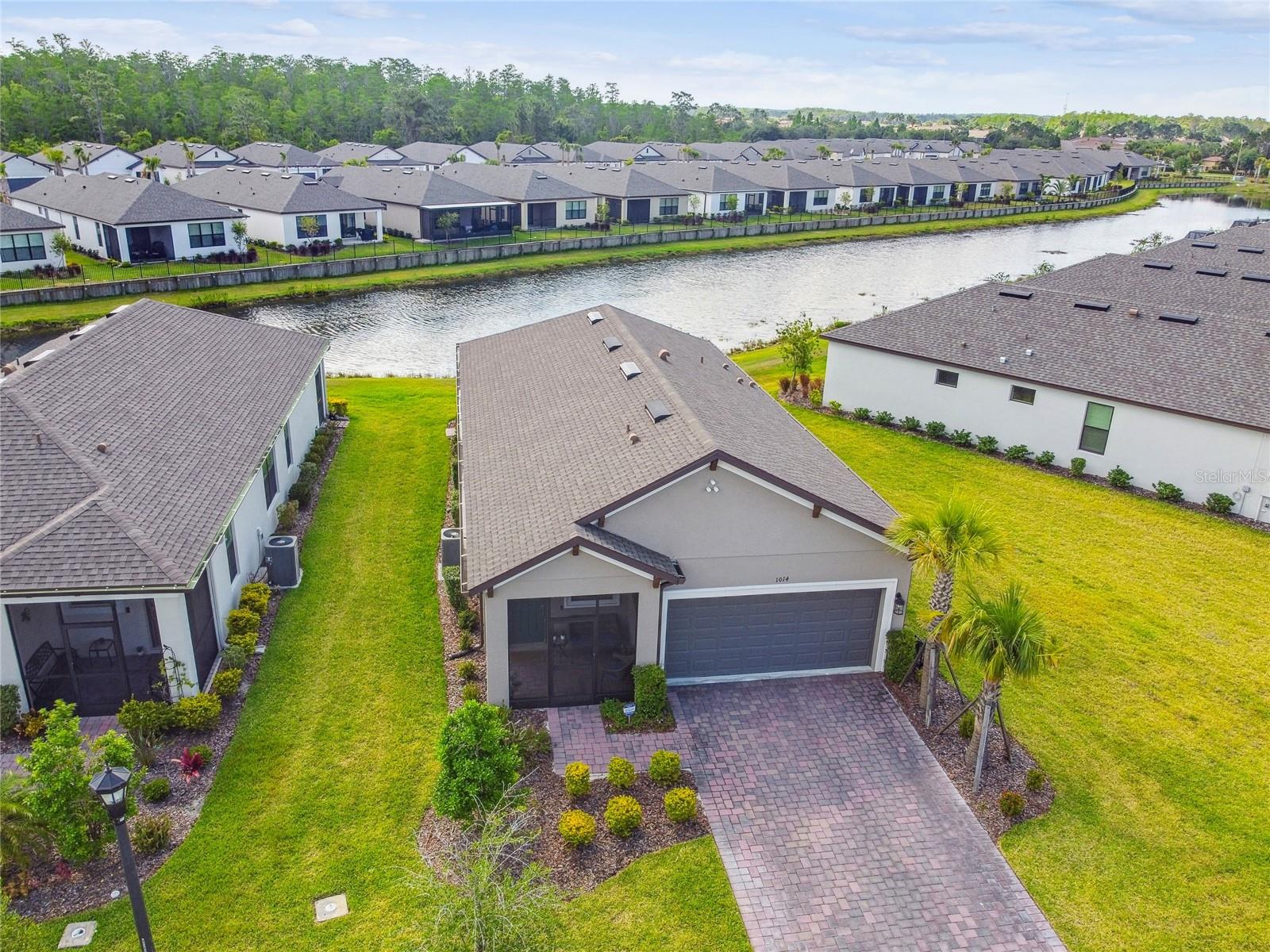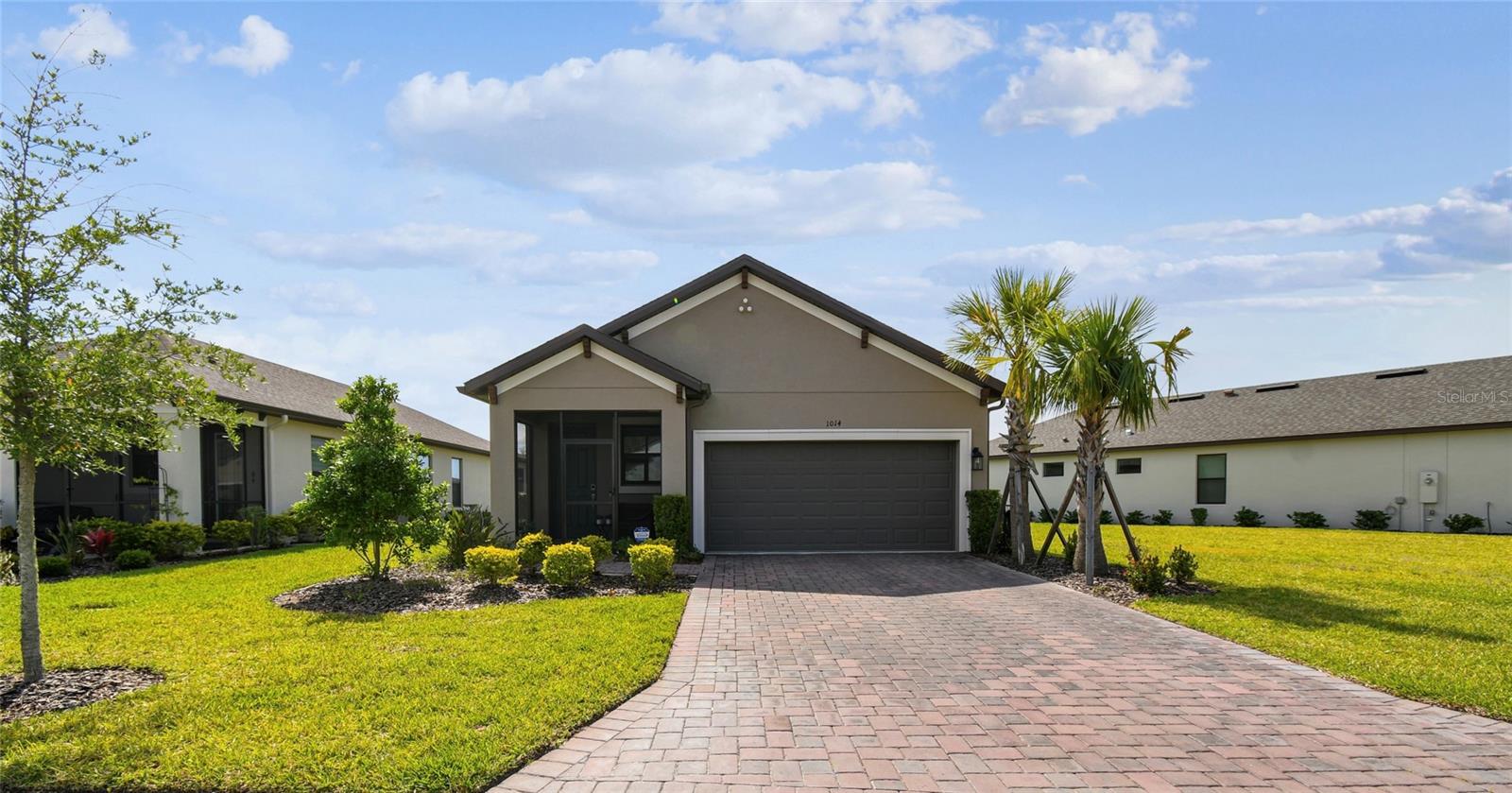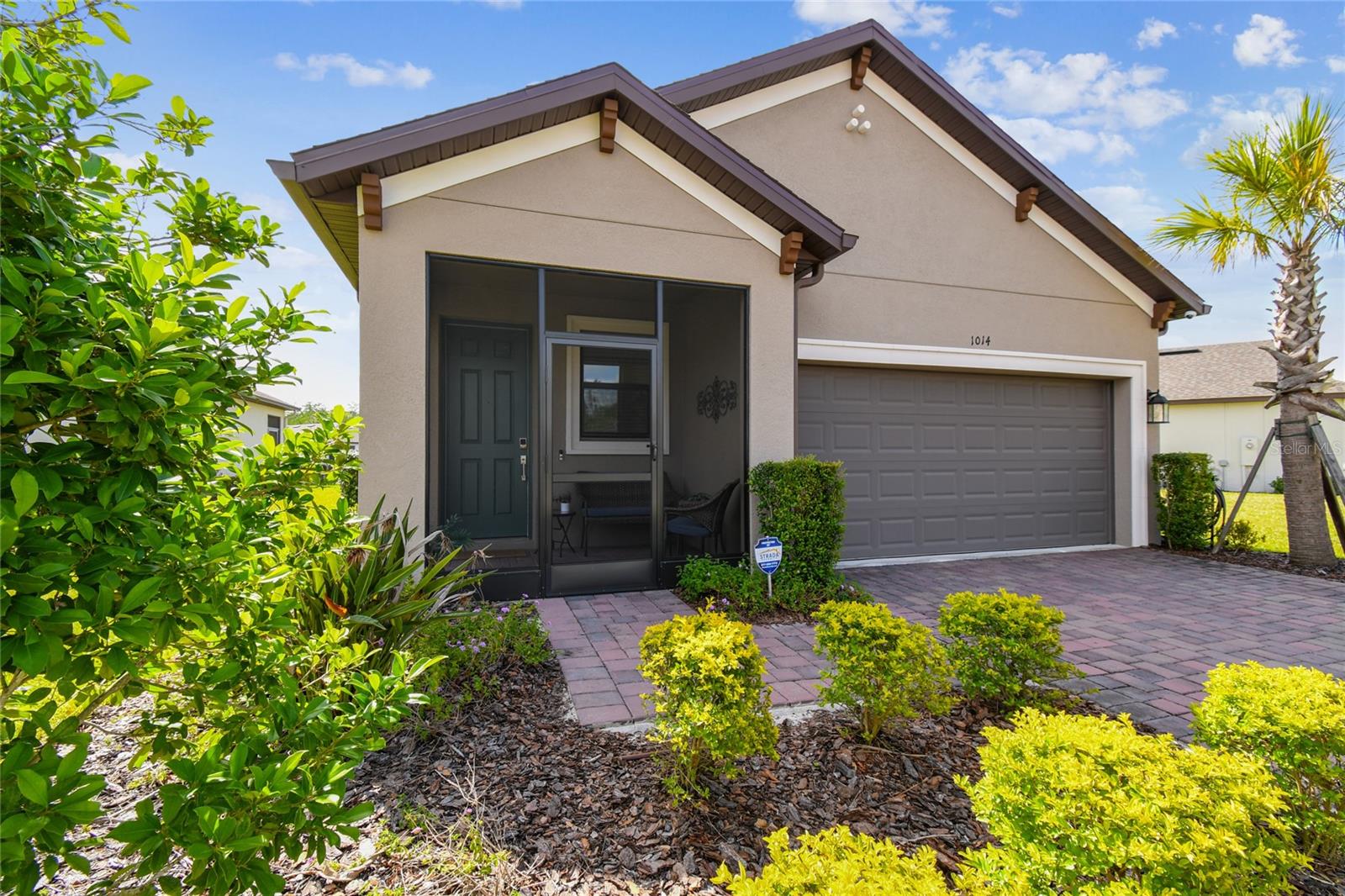1014 Umbria Dr, Kissimmee, FL 34759
$315,000
2
Beds
2
Baths
1,365
Sq Ft
Single Family
Active
Listed by
Yamile Osorio Varrone
Borchini Realty
Last updated:
May 5, 2025, 11:59 AM
MLS#
S5125561
Source:
MFRMLS
About This Home
Home Facts
Single Family
2 Baths
2 Bedrooms
Built in 2023
Price Summary
315,000
$230 per Sq. Ft.
MLS #:
S5125561
Last Updated:
May 5, 2025, 11:59 AM
Added:
12 day(s) ago
Rooms & Interior
Bedrooms
Total Bedrooms:
2
Bathrooms
Total Bathrooms:
2
Full Bathrooms:
2
Interior
Living Area:
1,365 Sq. Ft.
Structure
Structure
Architectural Style:
Mediterranean
Building Area:
1,912 Sq. Ft.
Year Built:
2023
Lot
Lot Size (Sq. Ft):
5,963
Finances & Disclosures
Price:
$315,000
Price per Sq. Ft:
$230 per Sq. Ft.
Contact an Agent
Yes, I would like more information from Coldwell Banker. Please use and/or share my information with a Coldwell Banker agent to contact me about my real estate needs.
By clicking Contact I agree a Coldwell Banker Agent may contact me by phone or text message including by automated means and prerecorded messages about real estate services, and that I can access real estate services without providing my phone number. I acknowledge that I have read and agree to the Terms of Use and Privacy Notice.
Contact an Agent
Yes, I would like more information from Coldwell Banker. Please use and/or share my information with a Coldwell Banker agent to contact me about my real estate needs.
By clicking Contact I agree a Coldwell Banker Agent may contact me by phone or text message including by automated means and prerecorded messages about real estate services, and that I can access real estate services without providing my phone number. I acknowledge that I have read and agree to the Terms of Use and Privacy Notice.


