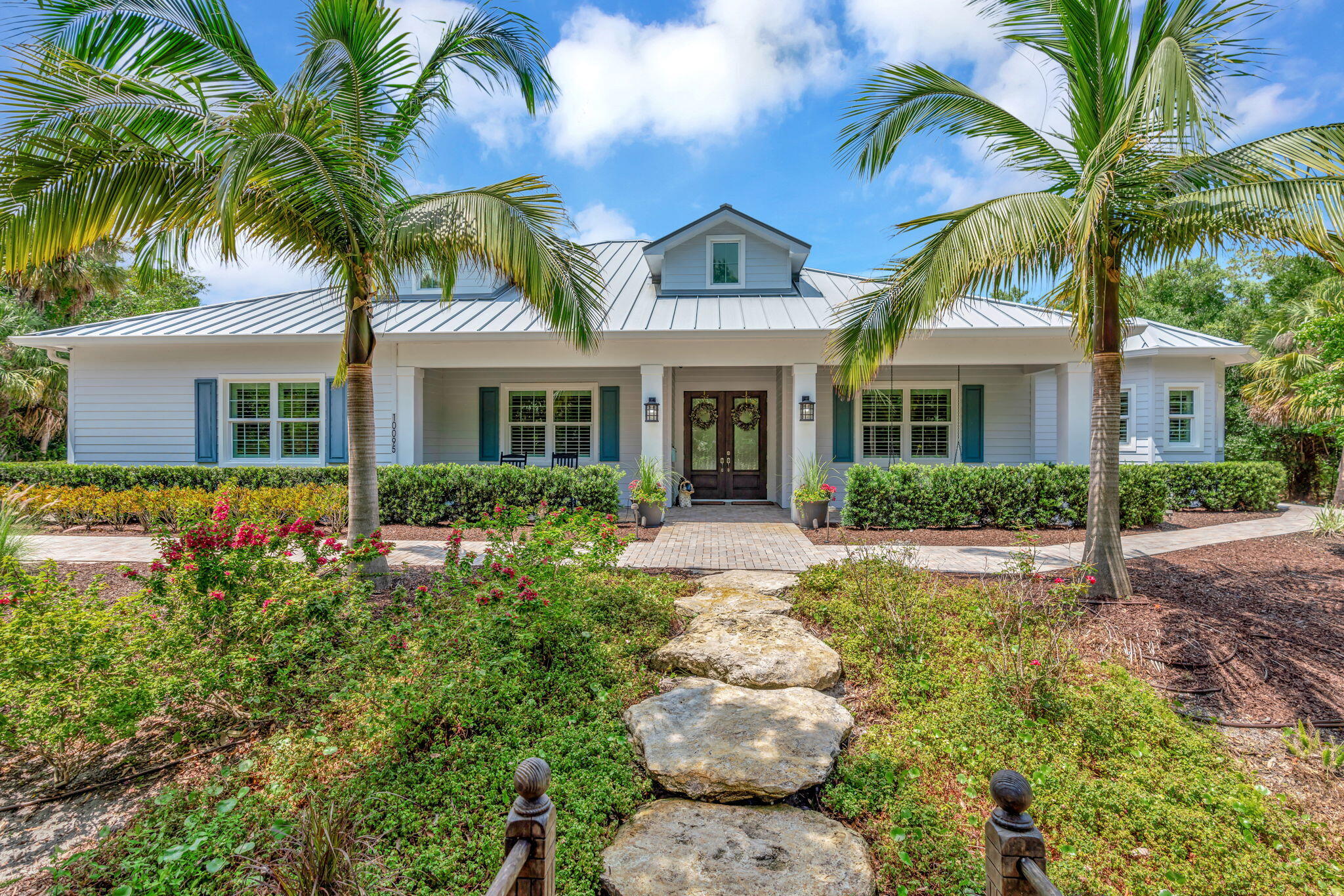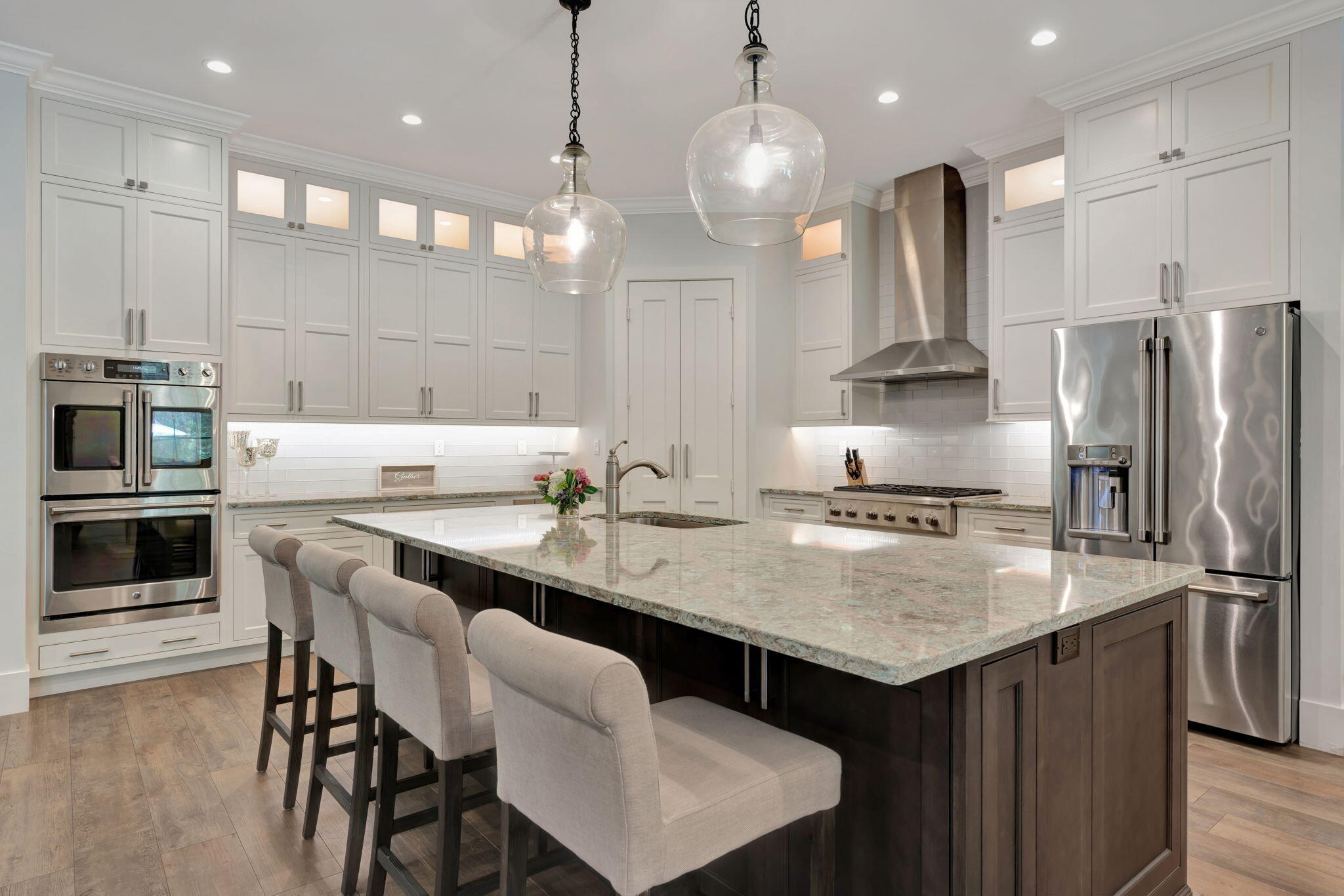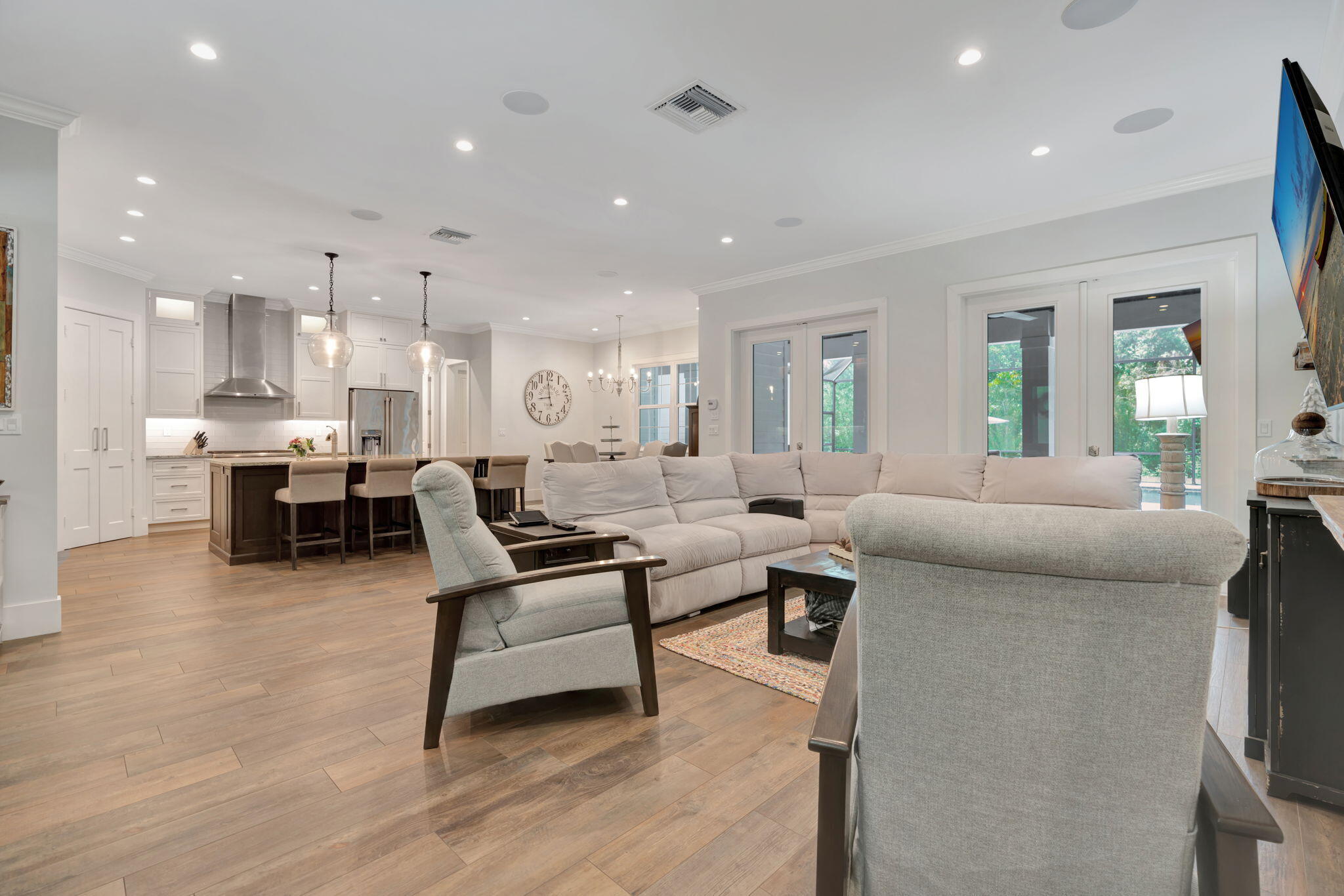


Listed by
Christopher Michael Ryder
Nicole Ryder
R&R Realty Inc
Last updated:
June 20, 2025, 01:25 PM
MLS#
RX-11090478
Source:
RMLS
About This Home
Home Facts
Single Family
4 Baths
4 Bedrooms
Built in 2018
Price Summary
1,745,000
$561 per Sq. Ft.
MLS #:
RX-11090478
Last Updated:
June 20, 2025, 01:25 PM
Added:
a month ago
Rooms & Interior
Bedrooms
Total Bedrooms:
4
Bathrooms
Total Bathrooms:
4
Full Bathrooms:
4
Interior
Living Area:
3,110 Sq. Ft.
Structure
Structure
Architectural Style:
Contemporary, Key West, Ranch
Building Area:
4,666 Sq. Ft.
Year Built:
2018
Lot
Lot Size (Sq. Ft):
111,729
Finances & Disclosures
Price:
$1,745,000
Price per Sq. Ft:
$561 per Sq. Ft.
Contact an Agent
Yes, I would like more information from Coldwell Banker. Please use and/or share my information with a Coldwell Banker agent to contact me about my real estate needs.
By clicking Contact I agree a Coldwell Banker Agent may contact me by phone or text message including by automated means and prerecorded messages about real estate services, and that I can access real estate services without providing my phone number. I acknowledge that I have read and agree to the Terms of Use and Privacy Notice.
Contact an Agent
Yes, I would like more information from Coldwell Banker. Please use and/or share my information with a Coldwell Banker agent to contact me about my real estate needs.
By clicking Contact I agree a Coldwell Banker Agent may contact me by phone or text message including by automated means and prerecorded messages about real estate services, and that I can access real estate services without providing my phone number. I acknowledge that I have read and agree to the Terms of Use and Privacy Notice.