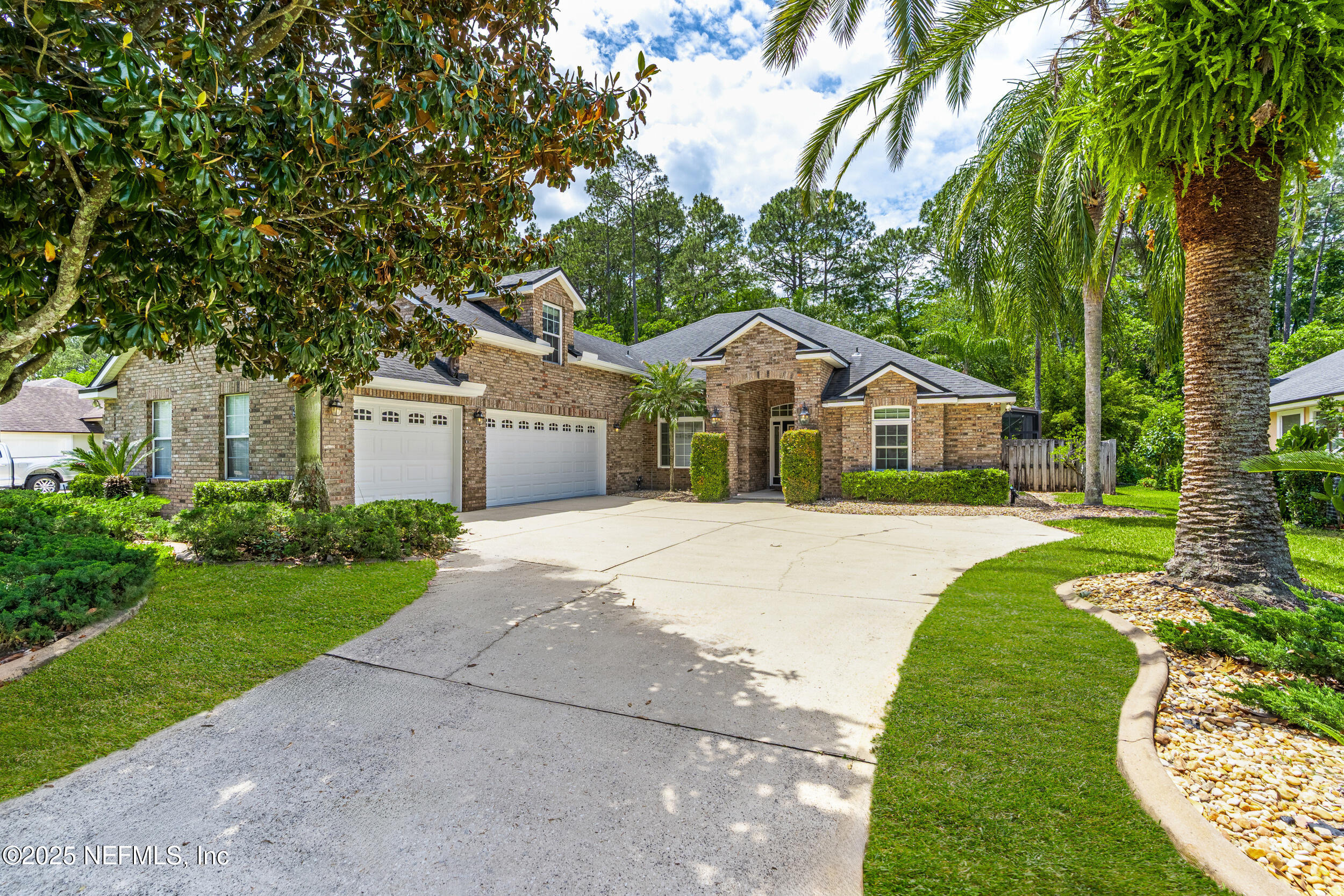Local Realty Service Provided By: Coldwell Banker Premier Properties

9100 Timberlin Lake Road, Jacksonville, FL 32256
$659,000
4
Beds
3
Baths
2,462
Sq Ft
Single Family
Sold
Listed by
William H Sharp
Hilarie Durrett
House & Haven
904-774-2836
MLS#
2085644
Source:
JV
Sorry, we are unable to map this address
About This Home
Home Facts
Single Family
3 Baths
4 Bedrooms
Built in 1997
Price Summary
659,000
$267 per Sq. Ft.
MLS #:
2085644
Sold:
June 27, 2025
Rooms & Interior
Bedrooms
Total Bedrooms:
4
Bathrooms
Total Bathrooms:
3
Full Bathrooms:
3
Interior
Living Area:
2,462 Sq. Ft.
Structure
Structure
Architectural Style:
Traditional
Building Area:
3,379 Sq. Ft.
Year Built:
1997
Lot
Lot Size (Sq. Ft):
52,707
Finances & Disclosures
Price:
$659,000
Price per Sq. Ft:
$267 per Sq. Ft.
Source:JV
IDX information is provided exclusively for consumers‚ personal, non-commercial use that it may not be used for any purpose other than to identify prospective properties consumers may be interested in purchasing, and that data is deemed reliable but is not guaranteed accurate by NEFMLS. NEFMLS may, at its discretion, require use of other disclaimers as necessary to protect Participants and/or NEFMLS from liability.