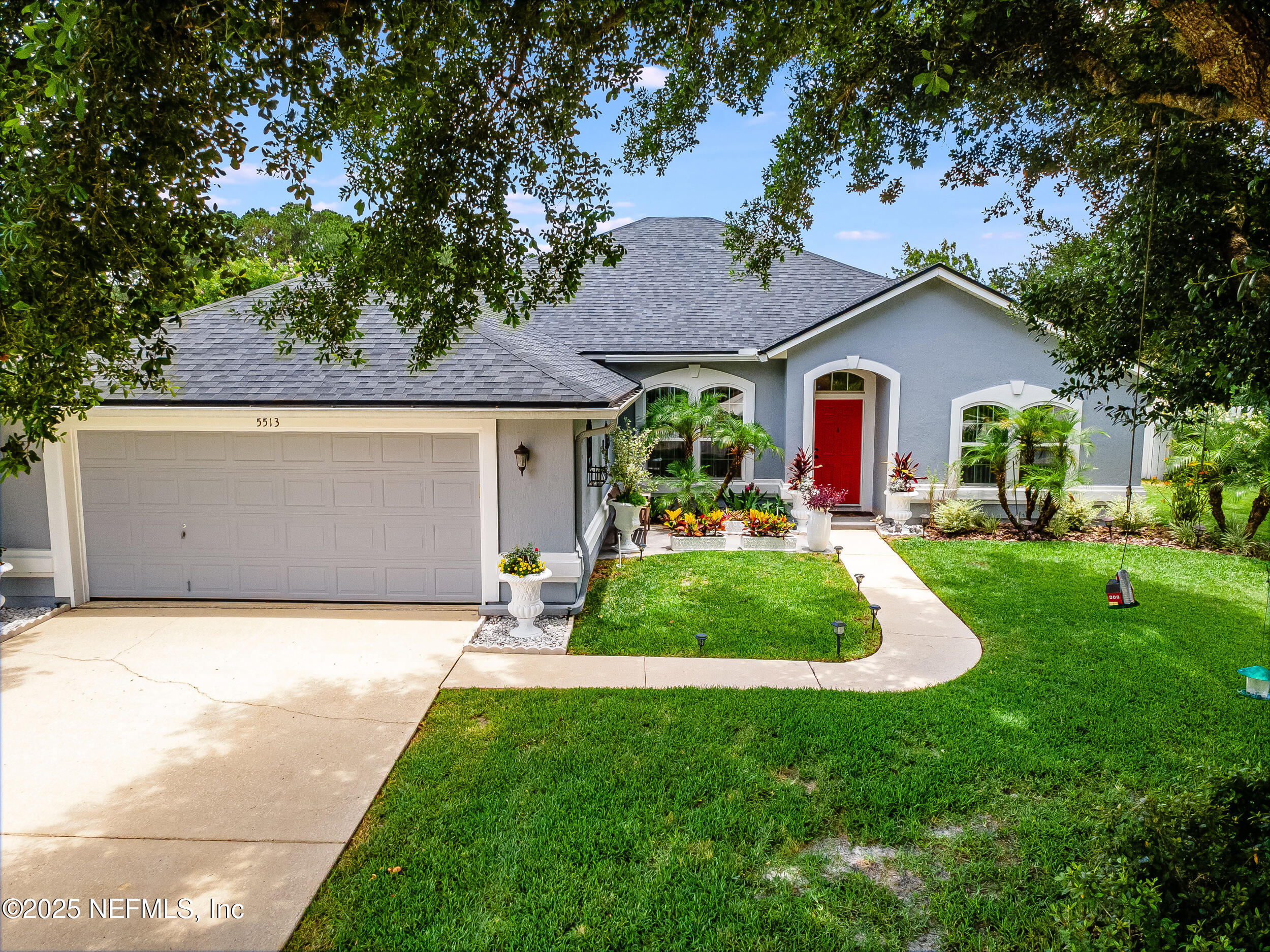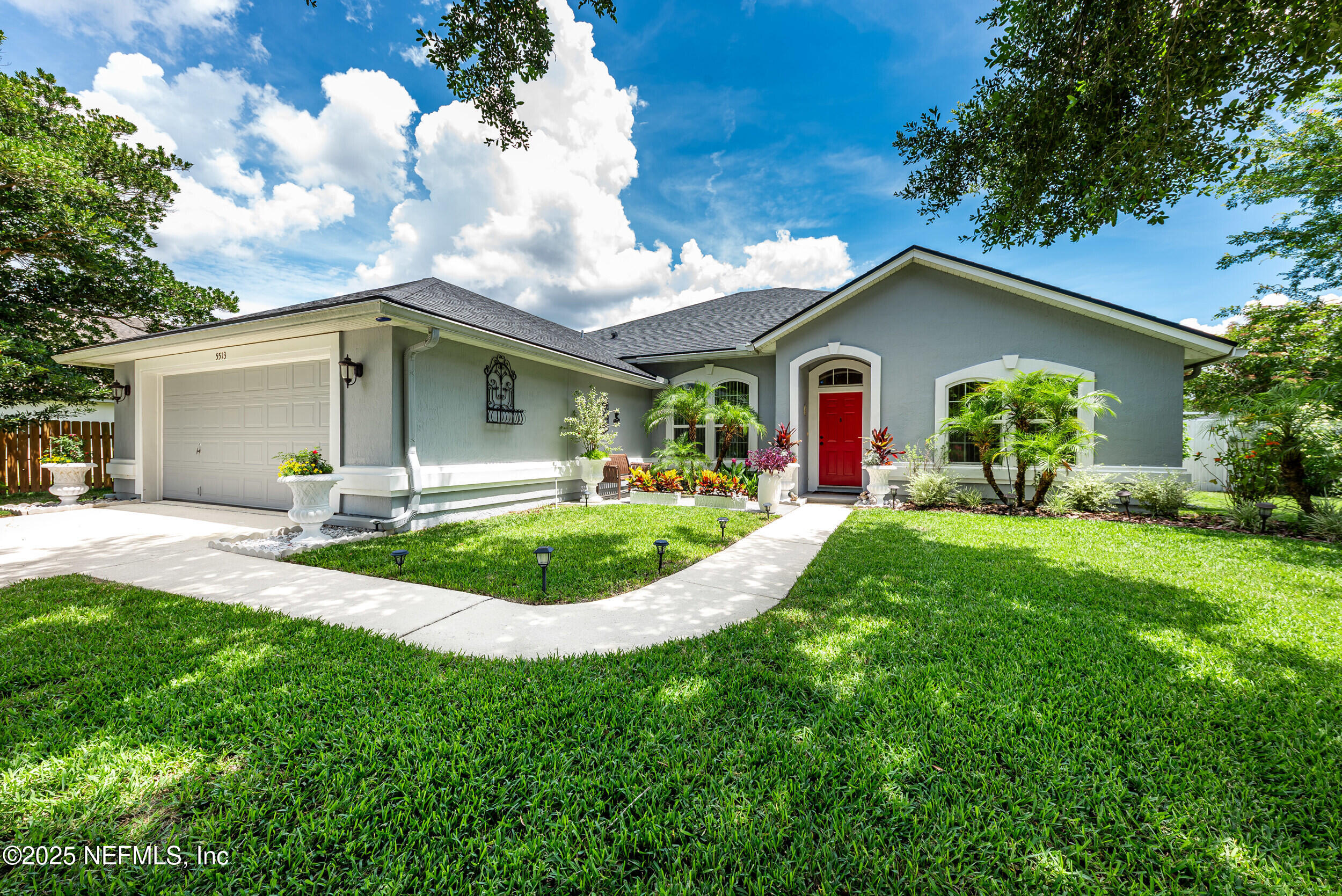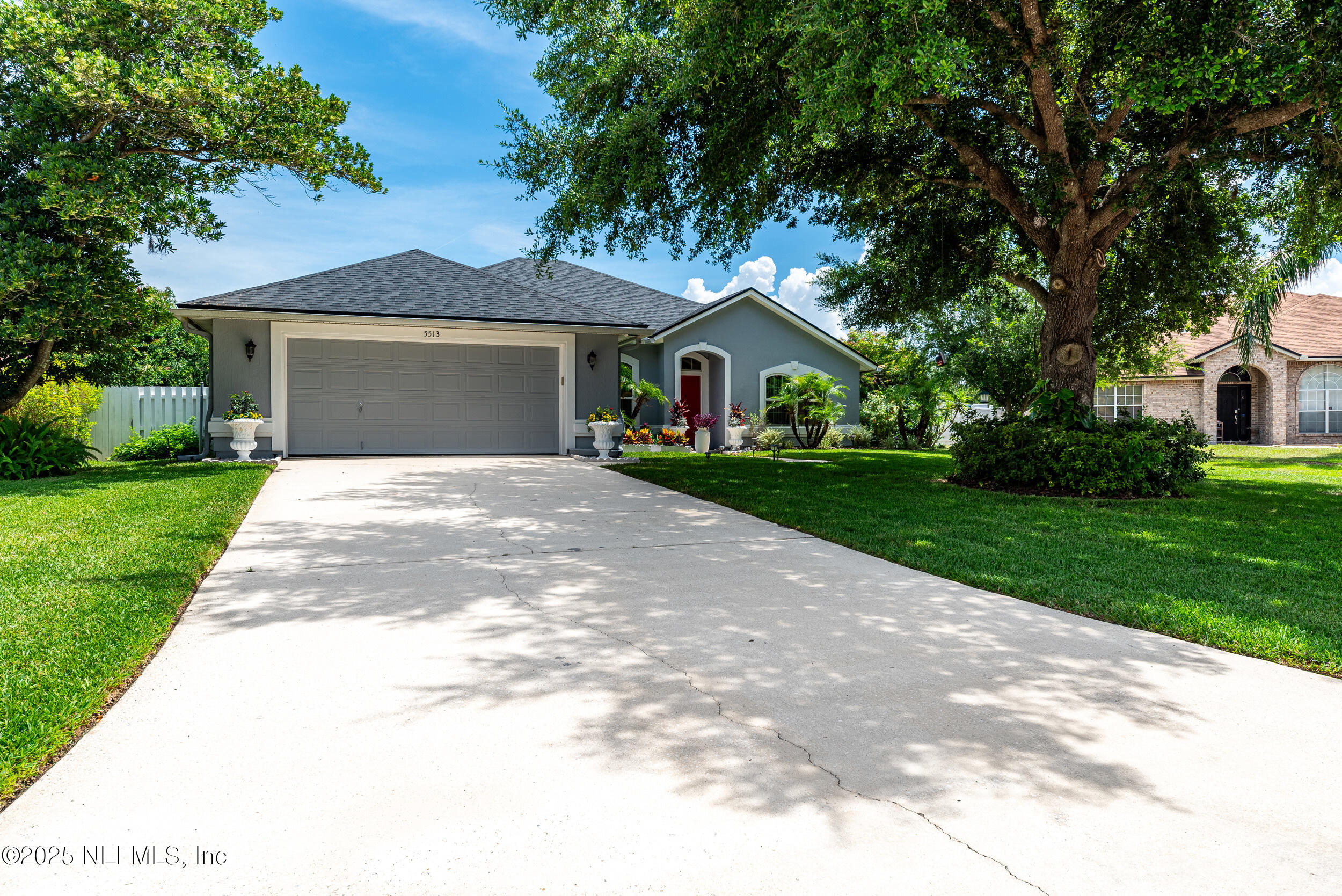


5513 Barrington Court, Jacksonville, FL 32244
Active
Listed by
Frances Littleton
Watson Realty Corp
Last updated:
June 23, 2025, 05:40 PM
MLS#
2092346
Source:
JV
About This Home
Home Facts
Single Family
3 Baths
3 Bedrooms
Built in 2002
Price Summary
375,000
$170 per Sq. Ft.
MLS #:
2092346
Last Updated:
June 23, 2025, 05:40 PM
Added:
17 day(s) ago
Rooms & Interior
Bedrooms
Total Bedrooms:
3
Bathrooms
Total Bathrooms:
3
Full Bathrooms:
2
Interior
Living Area:
2,199 Sq. Ft.
Structure
Structure
Architectural Style:
Ranch
Building Area:
2,199 Sq. Ft.
Year Built:
2002
Lot
Lot Size (Sq. Ft):
10,890
Finances & Disclosures
Price:
$375,000
Price per Sq. Ft:
$170 per Sq. Ft.
Contact an Agent
Yes, I would like more information from Coldwell Banker. Please use and/or share my information with a Coldwell Banker agent to contact me about my real estate needs.
By clicking Contact I agree a Coldwell Banker Agent may contact me by phone or text message including by automated means and prerecorded messages about real estate services, and that I can access real estate services without providing my phone number. I acknowledge that I have read and agree to the Terms of Use and Privacy Notice.
Contact an Agent
Yes, I would like more information from Coldwell Banker. Please use and/or share my information with a Coldwell Banker agent to contact me about my real estate needs.
By clicking Contact I agree a Coldwell Banker Agent may contact me by phone or text message including by automated means and prerecorded messages about real estate services, and that I can access real estate services without providing my phone number. I acknowledge that I have read and agree to the Terms of Use and Privacy Notice.