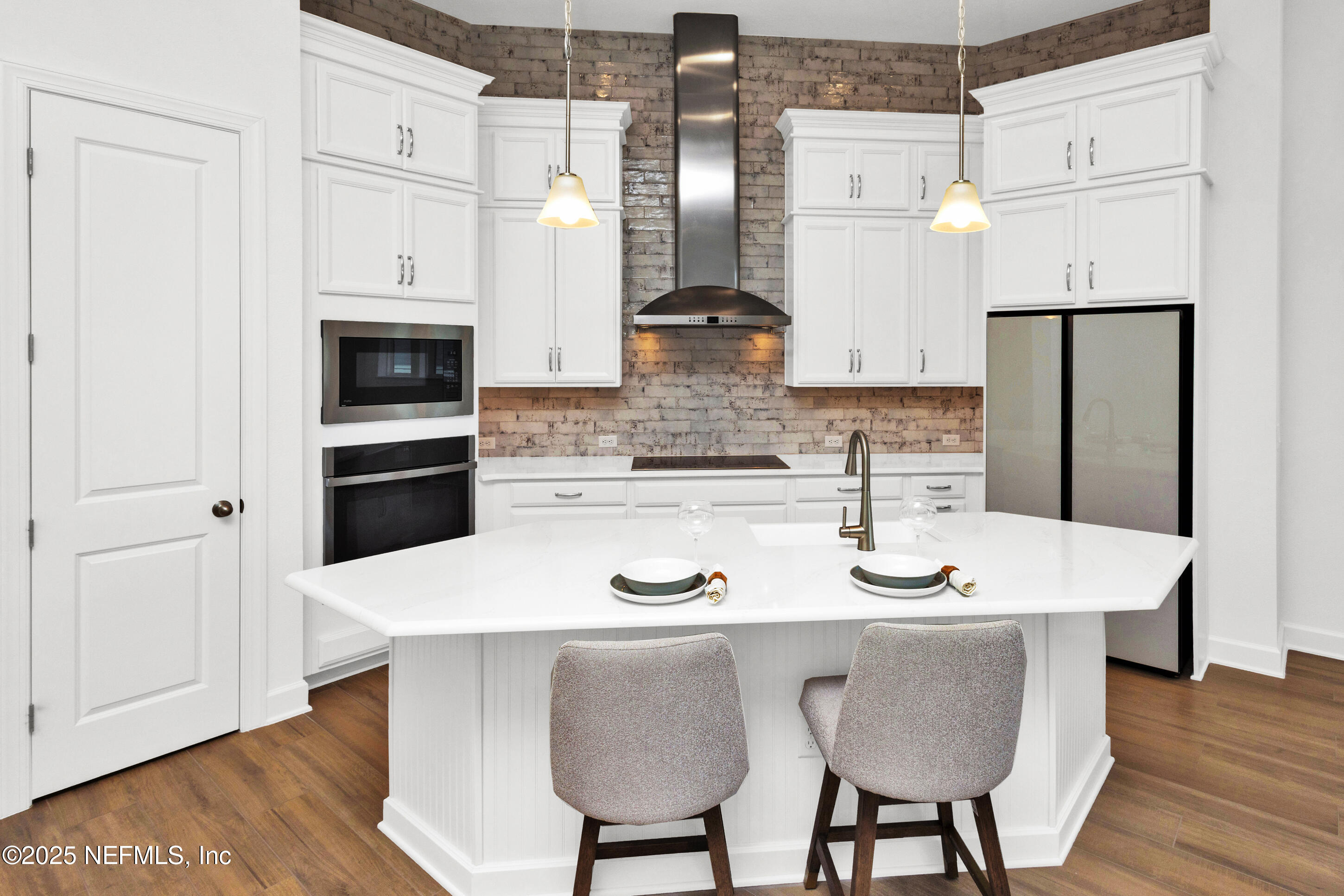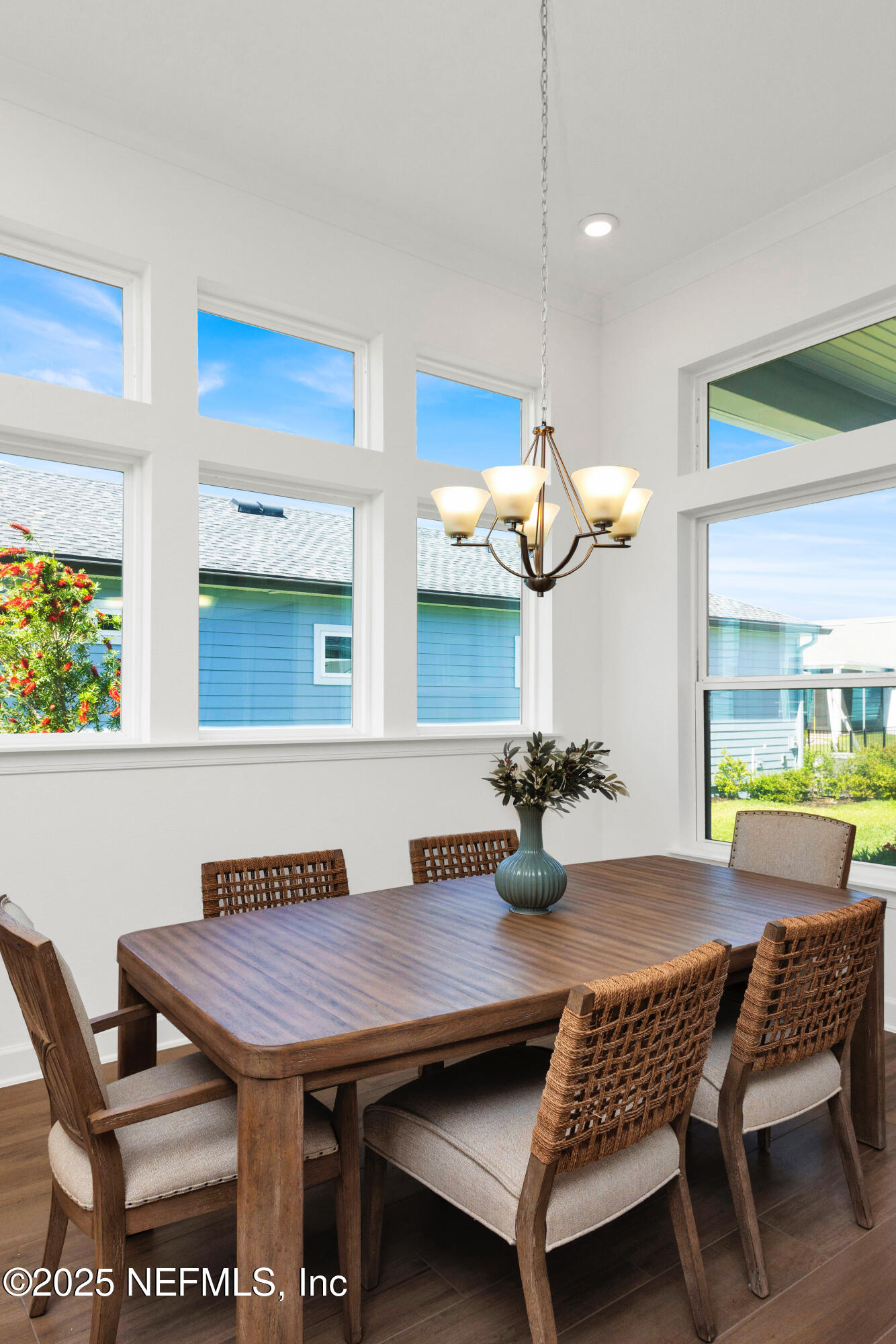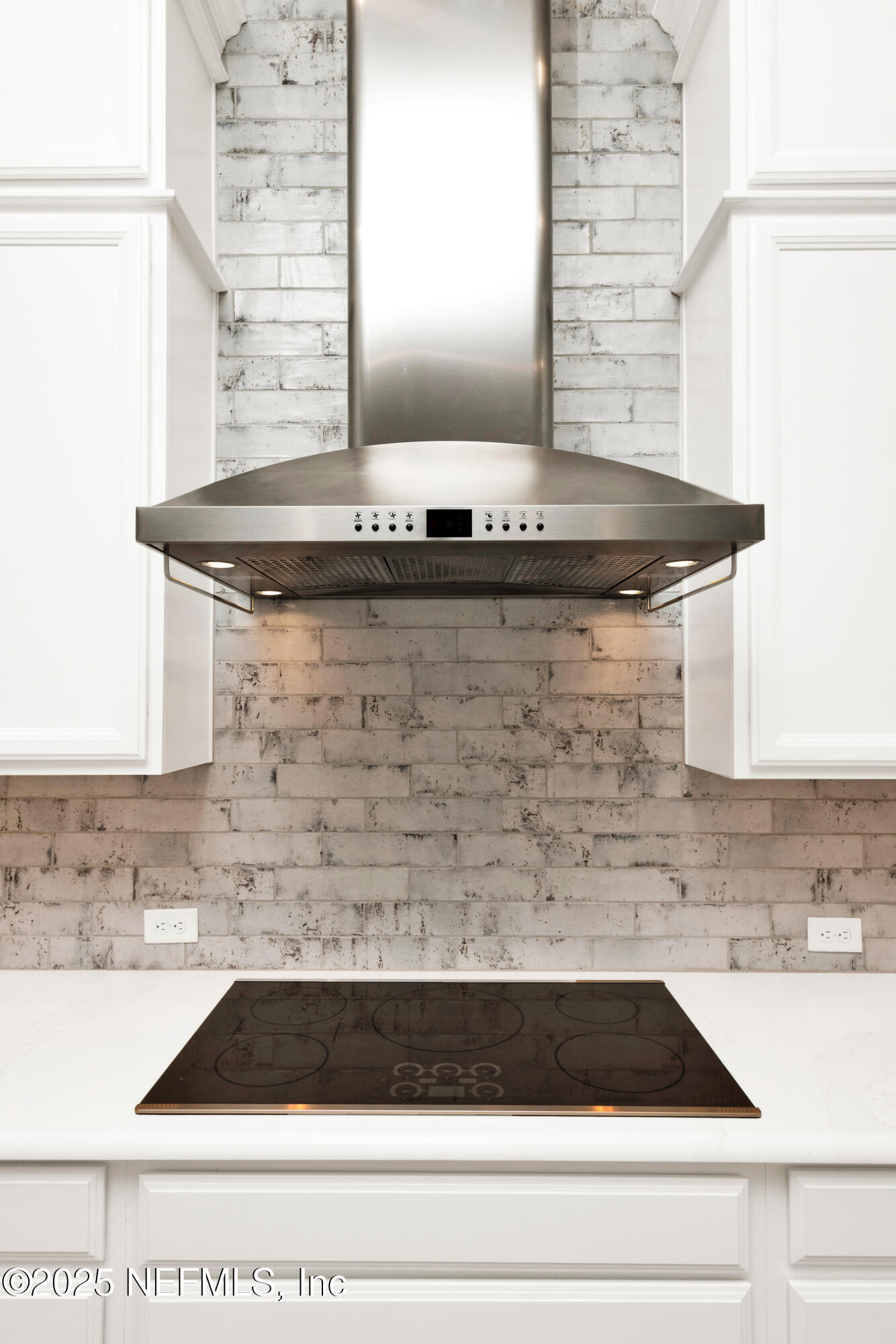


5339 Piney Flats Road, Jacksonville, FL 32224
$739,000
3
Beds
3
Baths
2,228
Sq Ft
Single Family
Active
Listed by
Lisa Barton
Sean Muserallo
Keller Williams Realty Atlantic Partners
Last updated:
April 29, 2025, 12:50 PM
MLS#
2079724
Source:
JV
About This Home
Home Facts
Single Family
3 Baths
3 Bedrooms
Built in 2023
Price Summary
739,000
$331 per Sq. Ft.
MLS #:
2079724
Last Updated:
April 29, 2025, 12:50 PM
Added:
a month ago
Rooms & Interior
Bedrooms
Total Bedrooms:
3
Bathrooms
Total Bathrooms:
3
Full Bathrooms:
3
Interior
Living Area:
2,228 Sq. Ft.
Structure
Structure
Architectural Style:
Traditional
Building Area:
2,228 Sq. Ft.
Year Built:
2023
Lot
Lot Size (Sq. Ft):
6,969
Finances & Disclosures
Price:
$739,000
Price per Sq. Ft:
$331 per Sq. Ft.
Contact an Agent
Yes, I would like more information from Coldwell Banker. Please use and/or share my information with a Coldwell Banker agent to contact me about my real estate needs.
By clicking Contact I agree a Coldwell Banker Agent may contact me by phone or text message including by automated means and prerecorded messages about real estate services, and that I can access real estate services without providing my phone number. I acknowledge that I have read and agree to the Terms of Use and Privacy Notice.
Contact an Agent
Yes, I would like more information from Coldwell Banker. Please use and/or share my information with a Coldwell Banker agent to contact me about my real estate needs.
By clicking Contact I agree a Coldwell Banker Agent may contact me by phone or text message including by automated means and prerecorded messages about real estate services, and that I can access real estate services without providing my phone number. I acknowledge that I have read and agree to the Terms of Use and Privacy Notice.