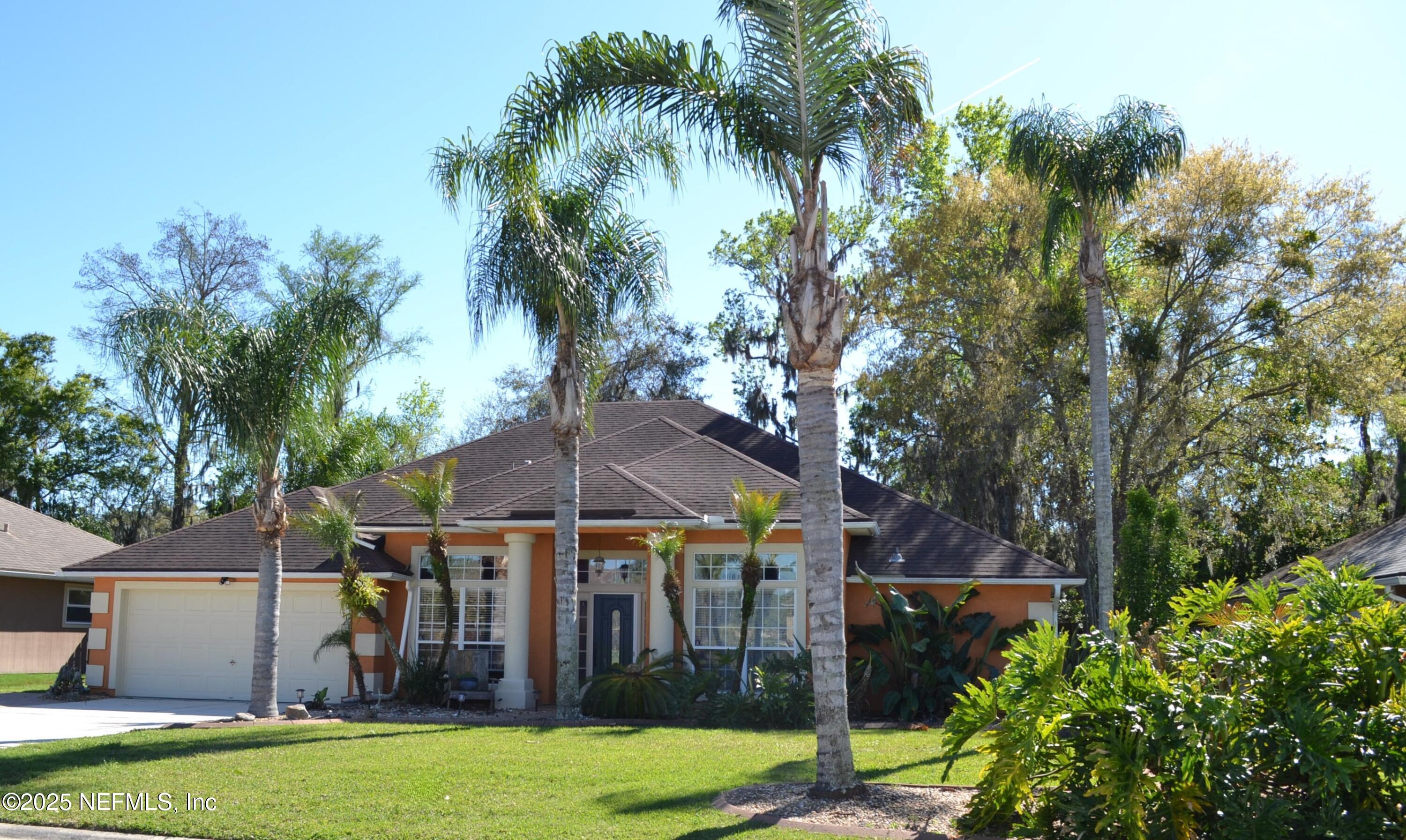Local Realty Service Provided By: Coldwell Banker Vanguard Realty

5266 Camelot Forest Drive, Jacksonville, FL 32258
$445,000
4
Beds
3
Baths
2,285
Sq Ft
Single Family
Sold
Listed by
Cindy Moore
Watson Realty Corp
904-268-3300
MLS#
2077119
Source:
JV
Sorry, we are unable to map this address
About This Home
Home Facts
Single Family
3 Baths
4 Bedrooms
Built in 1998
Price Summary
430,000
$188 per Sq. Ft.
MLS #:
2077119
Sold:
July 25, 2025
Rooms & Interior
Bedrooms
Total Bedrooms:
4
Bathrooms
Total Bathrooms:
3
Full Bathrooms:
3
Interior
Living Area:
2,285 Sq. Ft.
Structure
Structure
Architectural Style:
Multi Generational, Traditional
Building Area:
2,285 Sq. Ft.
Year Built:
1998
Lot
Lot Size (Sq. Ft):
11,325
Finances & Disclosures
Price:
$430,000
Price per Sq. Ft:
$188 per Sq. Ft.
Source:JV
IDX information is provided exclusively for consumers‚ personal, non-commercial use that it may not be used for any purpose other than to identify prospective properties consumers may be interested in purchasing, and that data is deemed reliable but is not guaranteed accurate by NEFMLS. NEFMLS may, at its discretion, require use of other disclaimers as necessary to protect Participants and/or NEFMLS from liability.