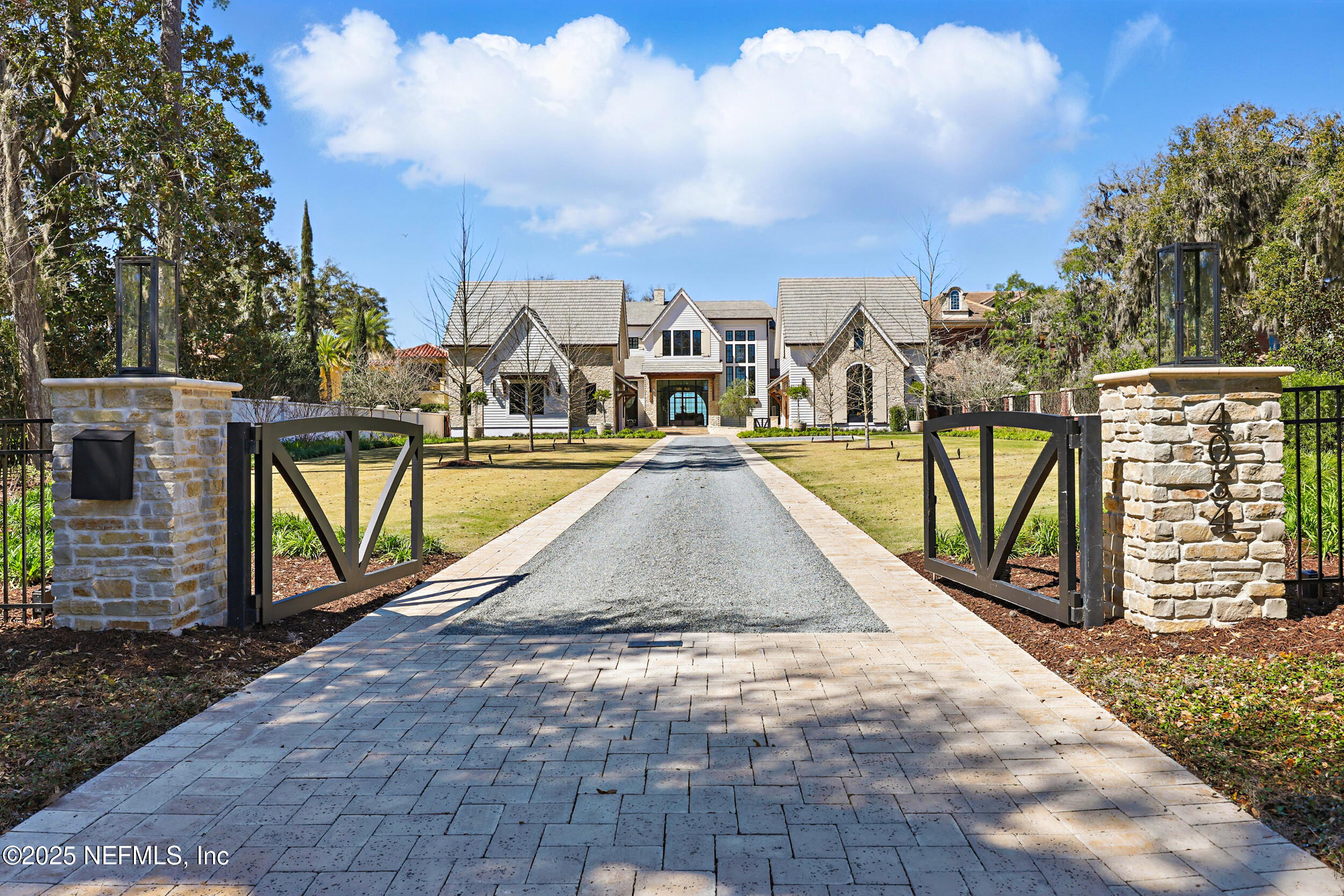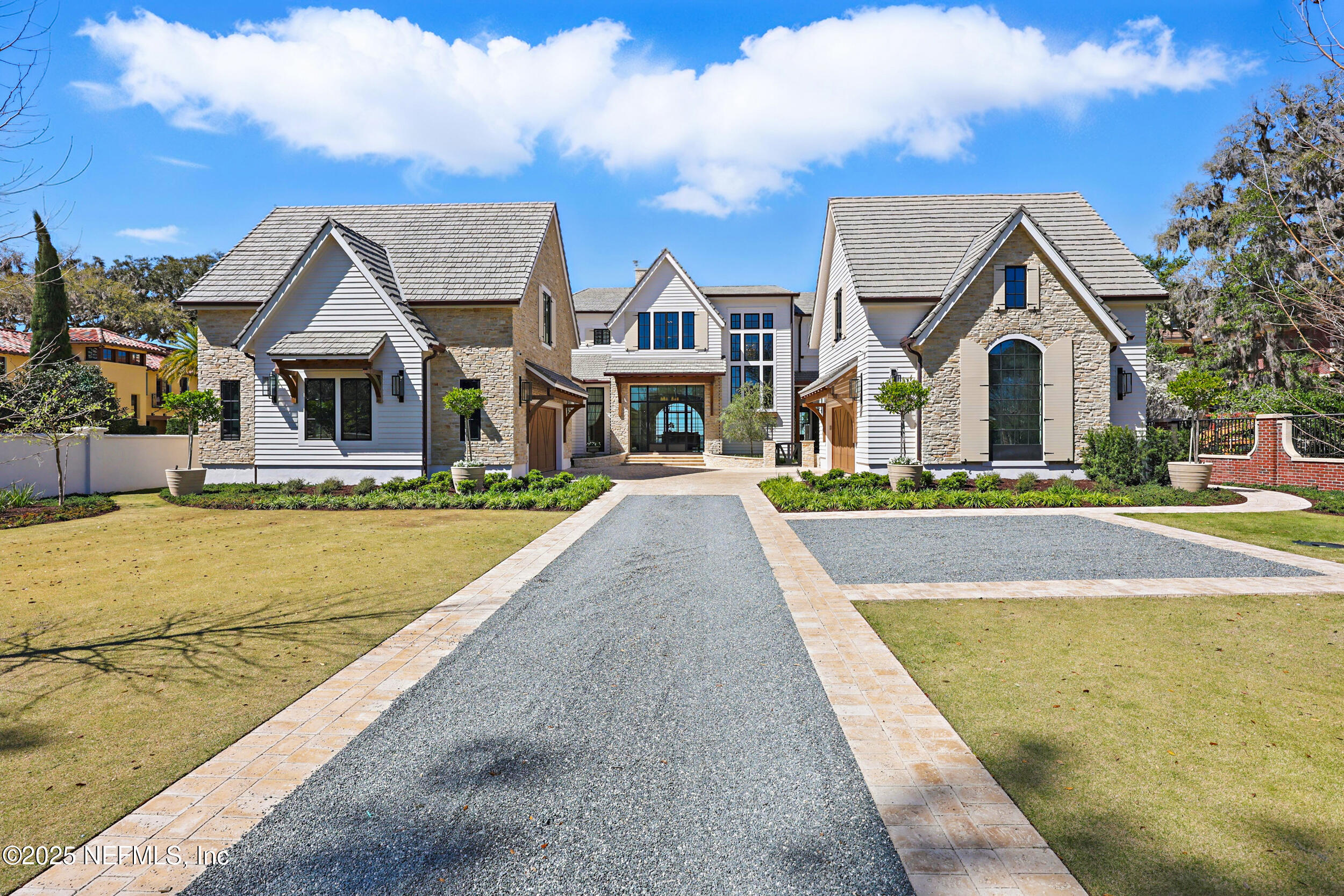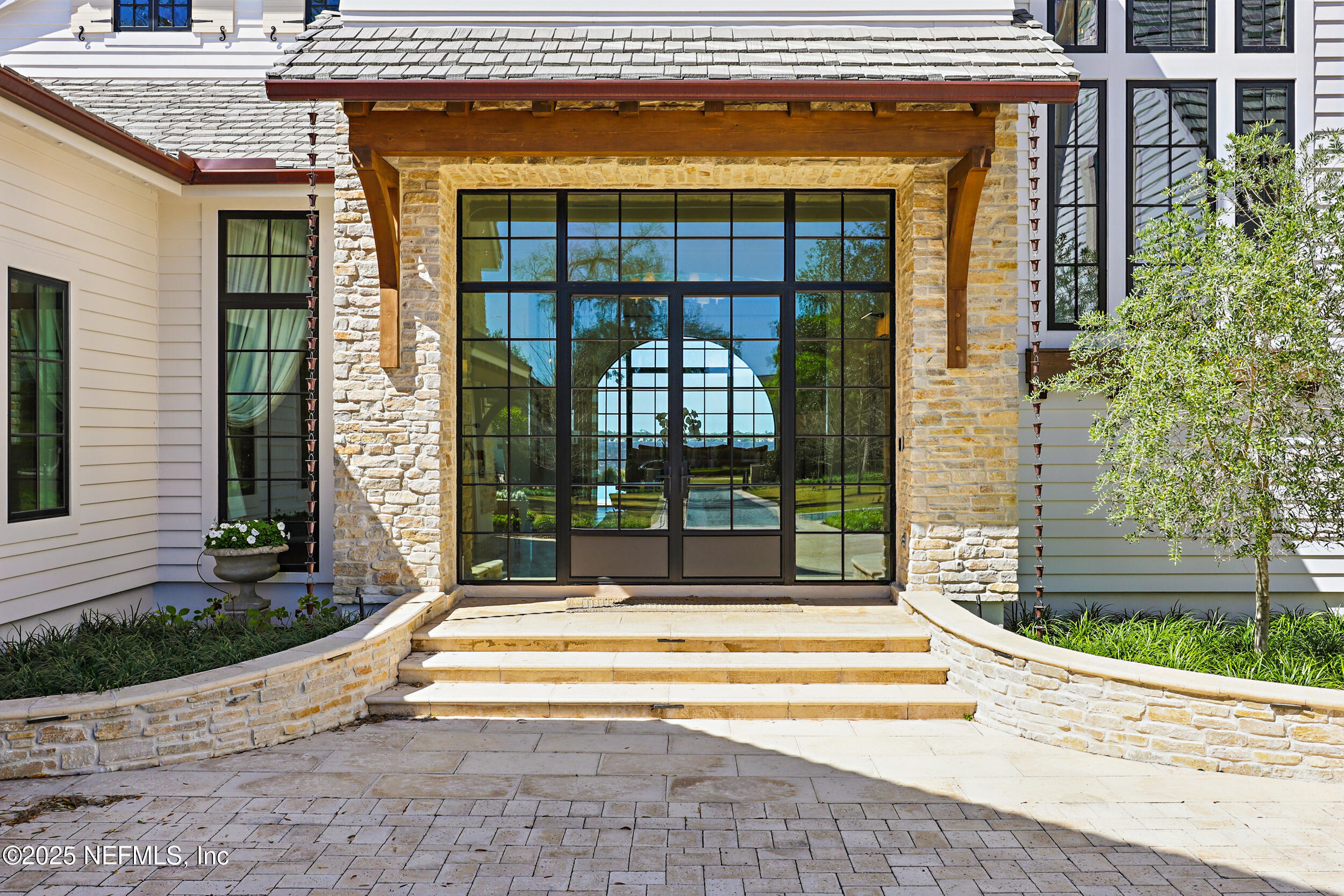


4054 Alhambra W Drive, Jacksonville, FL 32207
Active
Listed by
Carole Knudson
Tod Knudson Jr
Petra Management Inc.
Last updated:
June 27, 2025, 12:45 PM
MLS#
2074398
Source:
JV
About This Home
Home Facts
Single Family
6 Baths
4 Bedrooms
Built in 2024
Price Summary
11,500,000
$1,655 per Sq. Ft.
MLS #:
2074398
Last Updated:
June 27, 2025, 12:45 PM
Added:
3 month(s) ago
Rooms & Interior
Bedrooms
Total Bedrooms:
4
Bathrooms
Total Bathrooms:
6
Full Bathrooms:
4
Interior
Living Area:
6,948 Sq. Ft.
Structure
Structure
Building Area:
6,948 Sq. Ft.
Year Built:
2024
Lot
Lot Size (Sq. Ft):
45,302
Finances & Disclosures
Price:
$11,500,000
Price per Sq. Ft:
$1,655 per Sq. Ft.
Contact an Agent
Yes, I would like more information from Coldwell Banker. Please use and/or share my information with a Coldwell Banker agent to contact me about my real estate needs.
By clicking Contact I agree a Coldwell Banker Agent may contact me by phone or text message including by automated means and prerecorded messages about real estate services, and that I can access real estate services without providing my phone number. I acknowledge that I have read and agree to the Terms of Use and Privacy Notice.
Contact an Agent
Yes, I would like more information from Coldwell Banker. Please use and/or share my information with a Coldwell Banker agent to contact me about my real estate needs.
By clicking Contact I agree a Coldwell Banker Agent may contact me by phone or text message including by automated means and prerecorded messages about real estate services, and that I can access real estate services without providing my phone number. I acknowledge that I have read and agree to the Terms of Use and Privacy Notice.