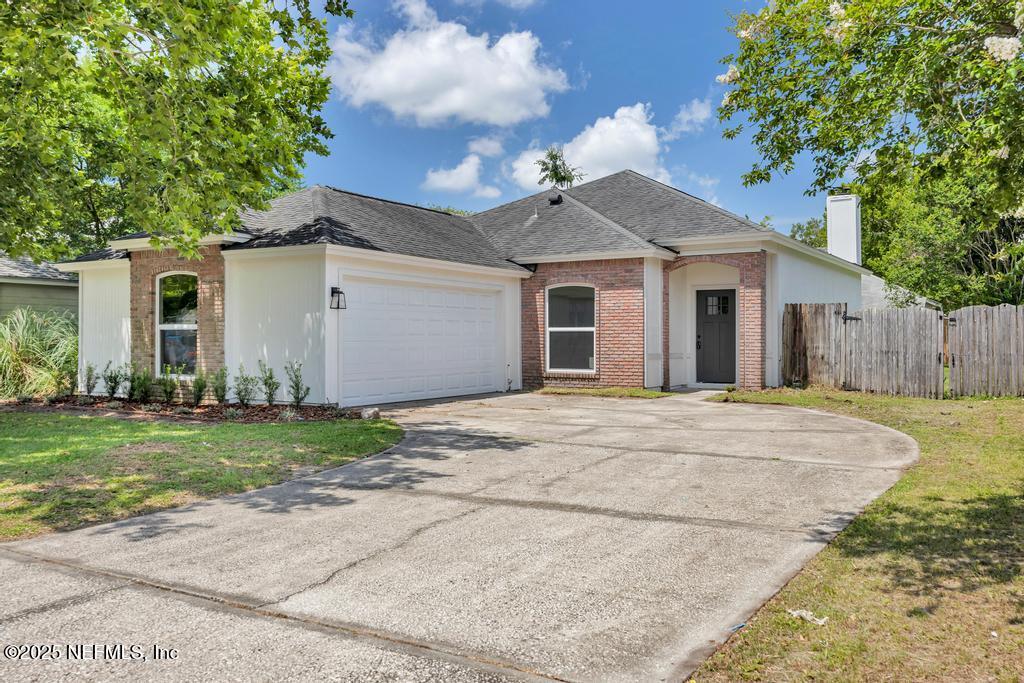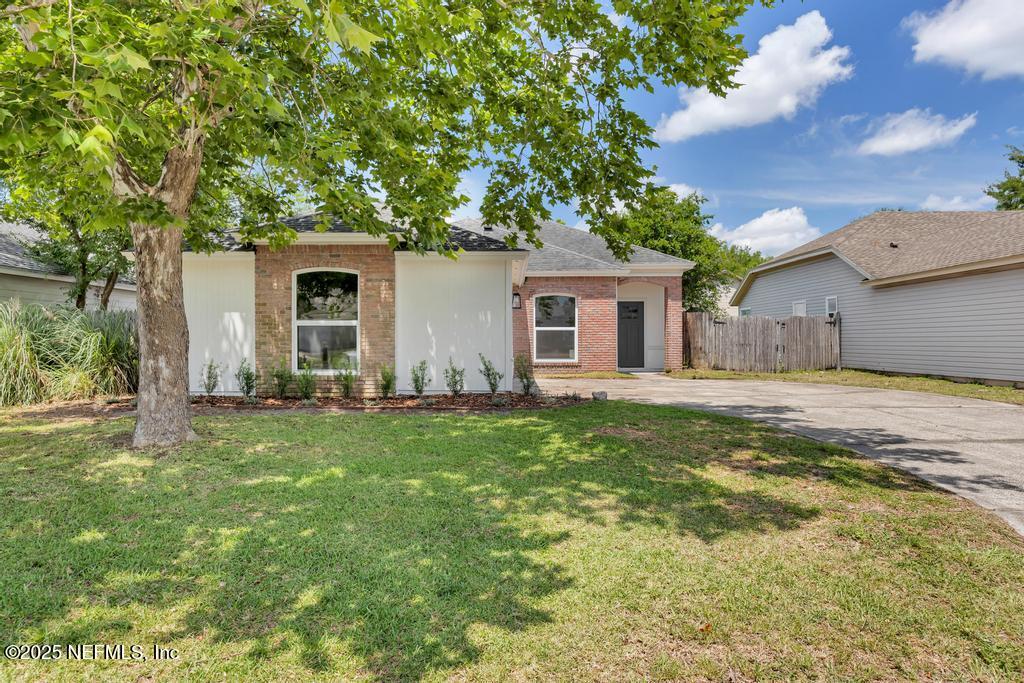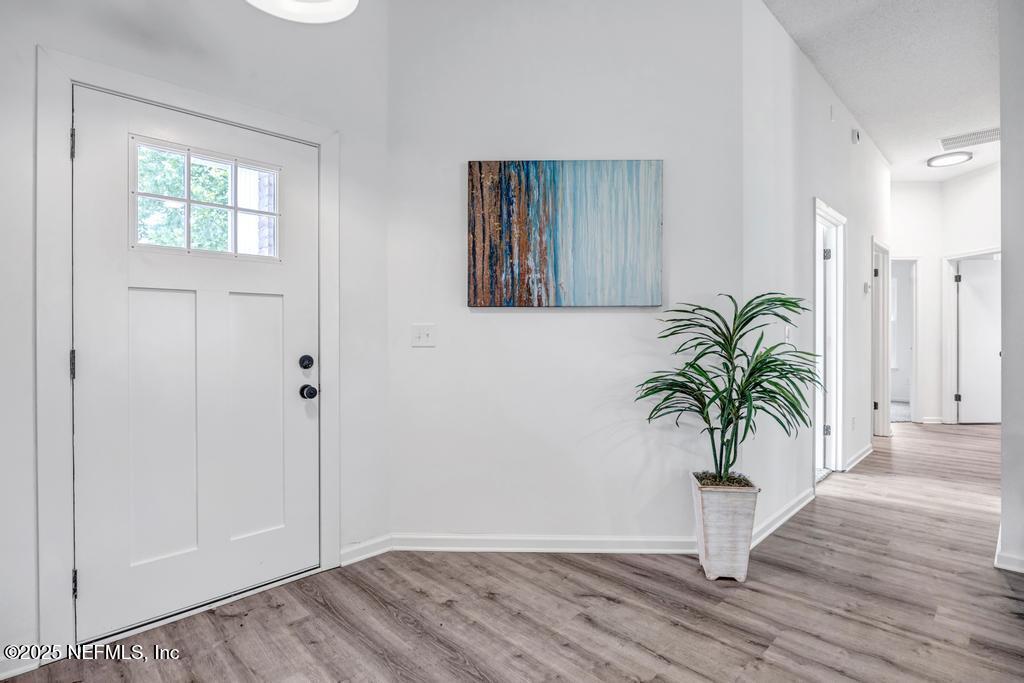


3794 Union Pacific E Drive, Jacksonville, FL 32246
$375,000
3
Beds
2
Baths
1,505
Sq Ft
Single Family
Active
Listed by
Mary Elizabeth Kubik
Frank Erwin, Jr
Sheepco Real Estate Group
Last updated:
June 23, 2025, 04:15 PM
MLS#
2094803
Source:
JV
About This Home
Home Facts
Single Family
2 Baths
3 Bedrooms
Built in 1991
Price Summary
375,000
$249 per Sq. Ft.
MLS #:
2094803
Last Updated:
June 23, 2025, 04:15 PM
Added:
2 day(s) ago
Rooms & Interior
Bedrooms
Total Bedrooms:
3
Bathrooms
Total Bathrooms:
2
Full Bathrooms:
2
Interior
Living Area:
1,505 Sq. Ft.
Structure
Structure
Building Area:
1,505 Sq. Ft.
Year Built:
1991
Lot
Lot Size (Sq. Ft):
6,969
Finances & Disclosures
Price:
$375,000
Price per Sq. Ft:
$249 per Sq. Ft.
Contact an Agent
Yes, I would like more information from Coldwell Banker. Please use and/or share my information with a Coldwell Banker agent to contact me about my real estate needs.
By clicking Contact I agree a Coldwell Banker Agent may contact me by phone or text message including by automated means and prerecorded messages about real estate services, and that I can access real estate services without providing my phone number. I acknowledge that I have read and agree to the Terms of Use and Privacy Notice.
Contact an Agent
Yes, I would like more information from Coldwell Banker. Please use and/or share my information with a Coldwell Banker agent to contact me about my real estate needs.
By clicking Contact I agree a Coldwell Banker Agent may contact me by phone or text message including by automated means and prerecorded messages about real estate services, and that I can access real estate services without providing my phone number. I acknowledge that I have read and agree to the Terms of Use and Privacy Notice.