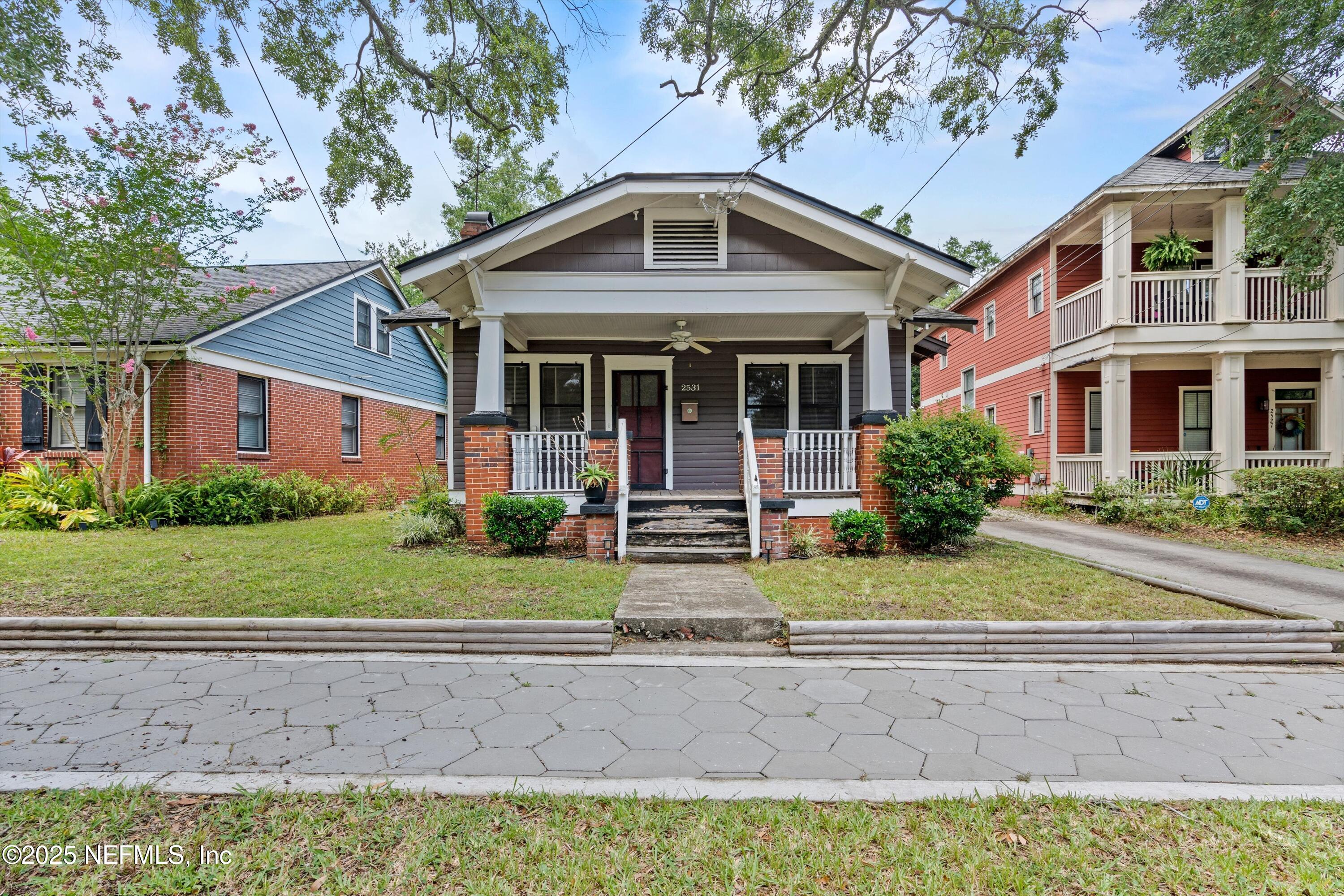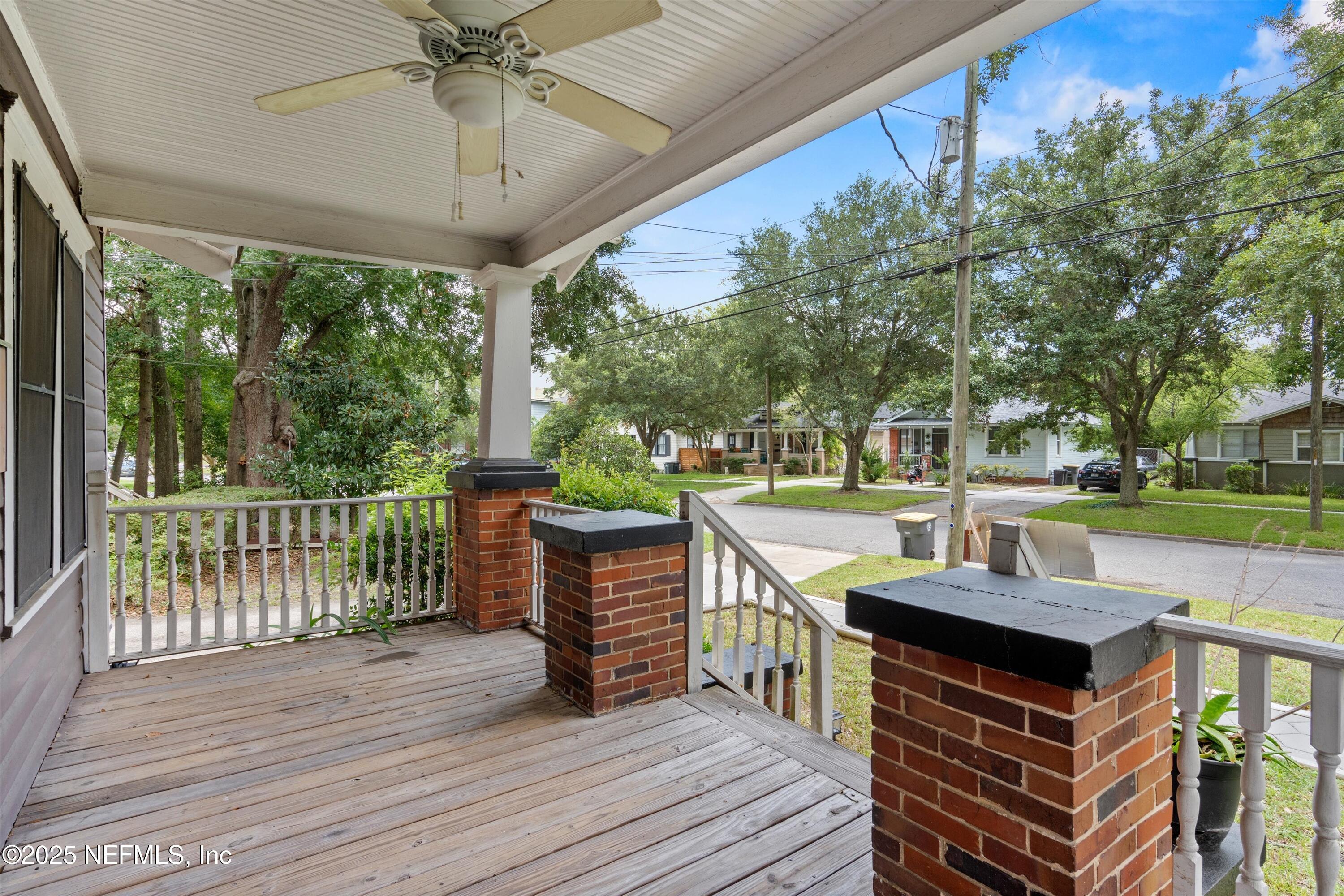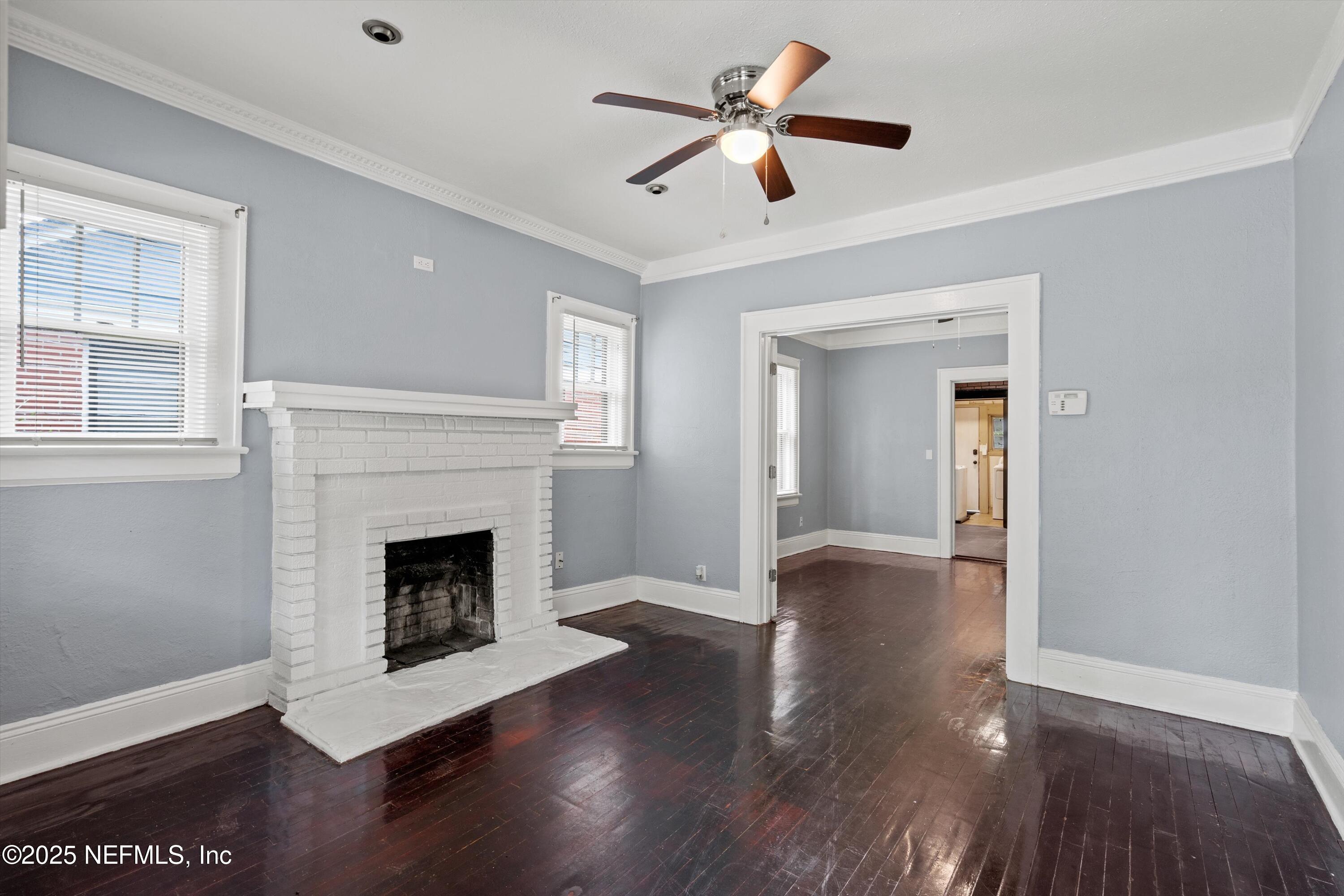


2531 Dellwood Avenue, Jacksonville, FL 32204
Active
About This Home
Home Facts
Multi-Family
3 Baths
3 Bedrooms
Built in 1928
Price Summary
410,000
$238 per Sq. Ft.
MLS #:
2096322
Last Updated:
November 1, 2025, 12:46 PM
Added:
4 month(s) ago
Rooms & Interior
Bedrooms
Total Bedrooms:
3
Bathrooms
Total Bathrooms:
3
Full Bathrooms:
3
Interior
Living Area:
1,718 Sq. Ft.
Structure
Structure
Building Area:
1,718 Sq. Ft.
Year Built:
1928
Lot
Lot Size (Sq. Ft):
6,098
Finances & Disclosures
Price:
$410,000
Price per Sq. Ft:
$238 per Sq. Ft.
Contact an Agent
Yes, I would like more information from Coldwell Banker. Please use and/or share my information with a Coldwell Banker agent to contact me about my real estate needs.
By clicking Contact I agree a Coldwell Banker Agent may contact me by phone or text message including by automated means and prerecorded messages about real estate services, and that I can access real estate services without providing my phone number. I acknowledge that I have read and agree to the Terms of Use and Privacy Notice.
Contact an Agent
Yes, I would like more information from Coldwell Banker. Please use and/or share my information with a Coldwell Banker agent to contact me about my real estate needs.
By clicking Contact I agree a Coldwell Banker Agent may contact me by phone or text message including by automated means and prerecorded messages about real estate services, and that I can access real estate services without providing my phone number. I acknowledge that I have read and agree to the Terms of Use and Privacy Notice.