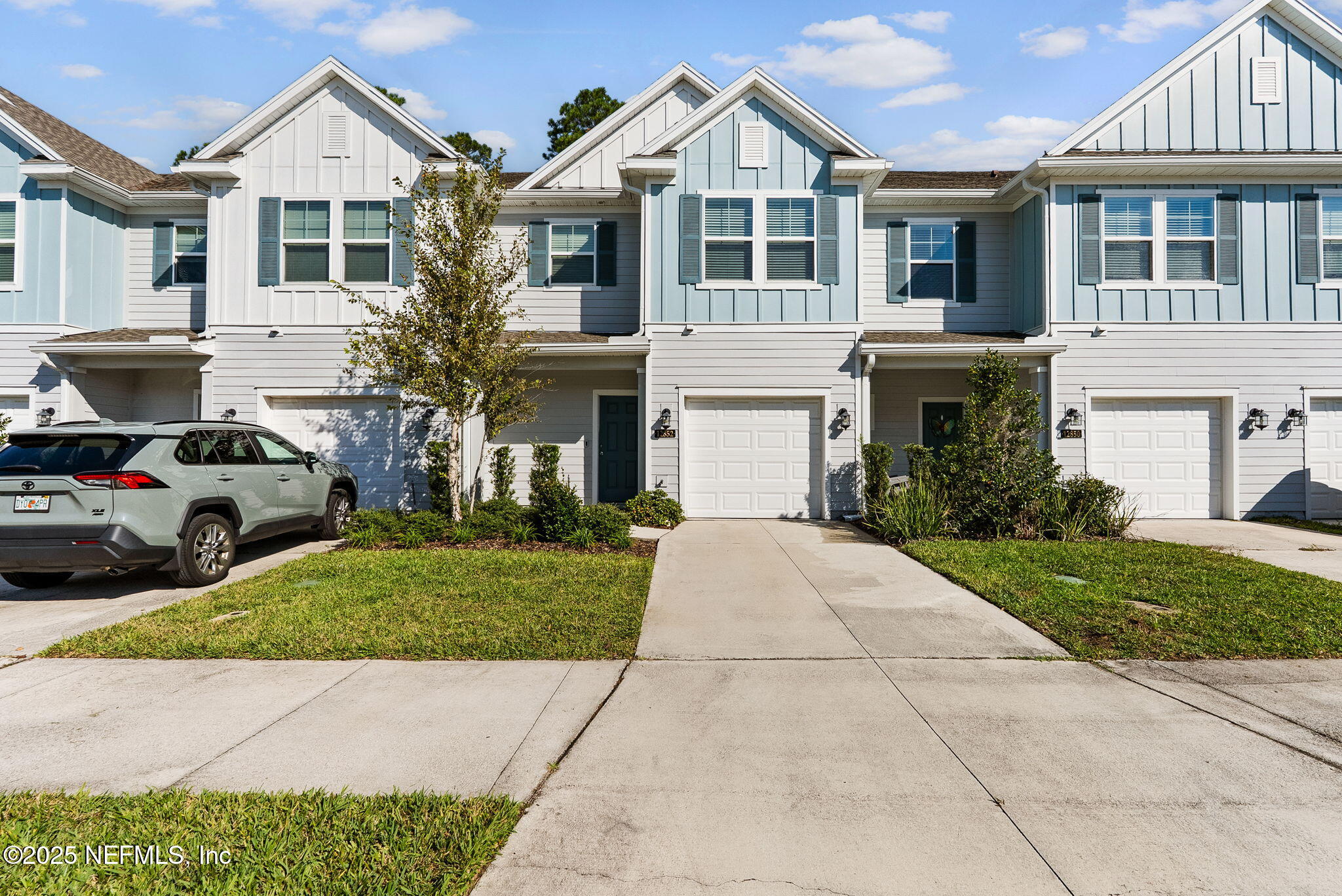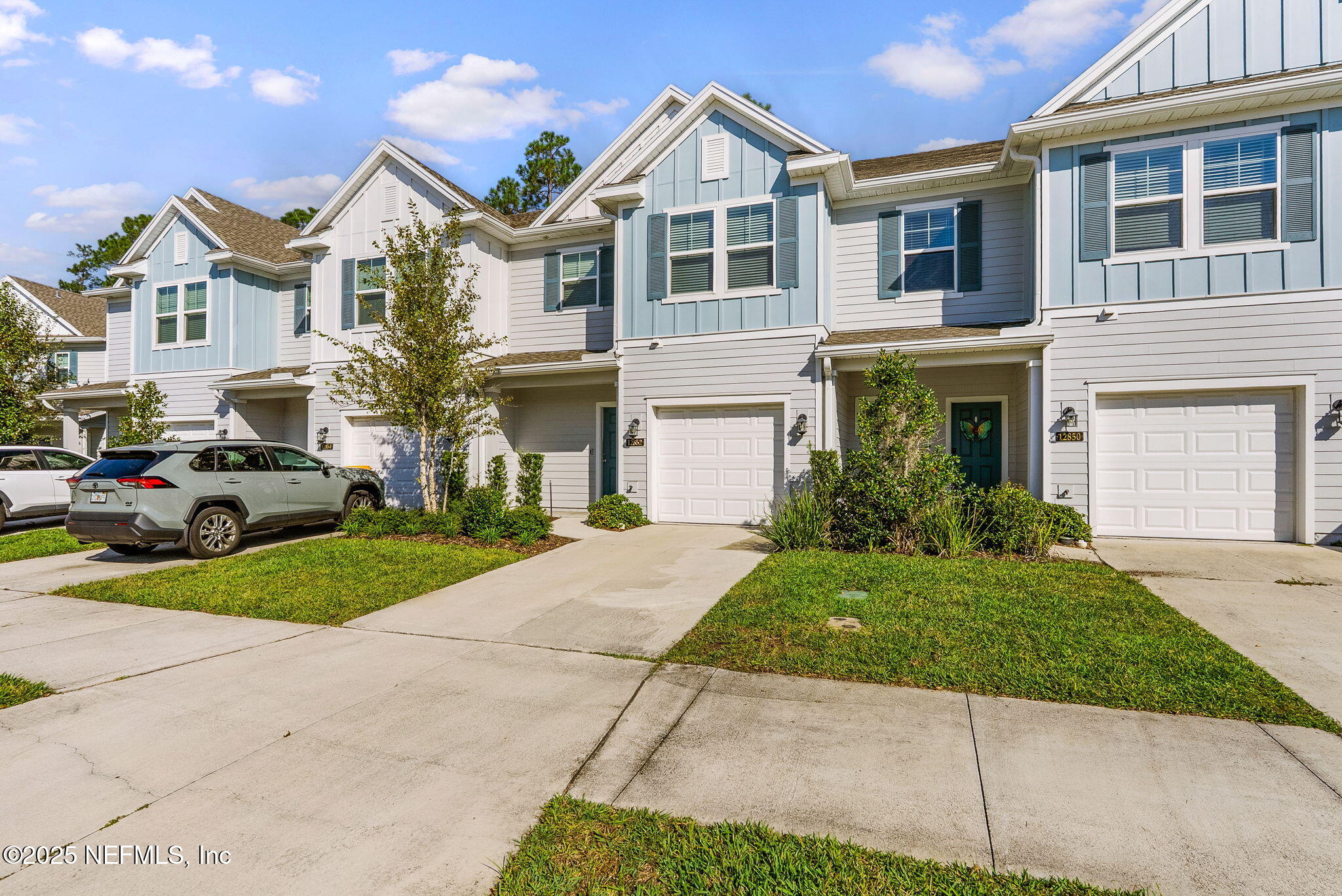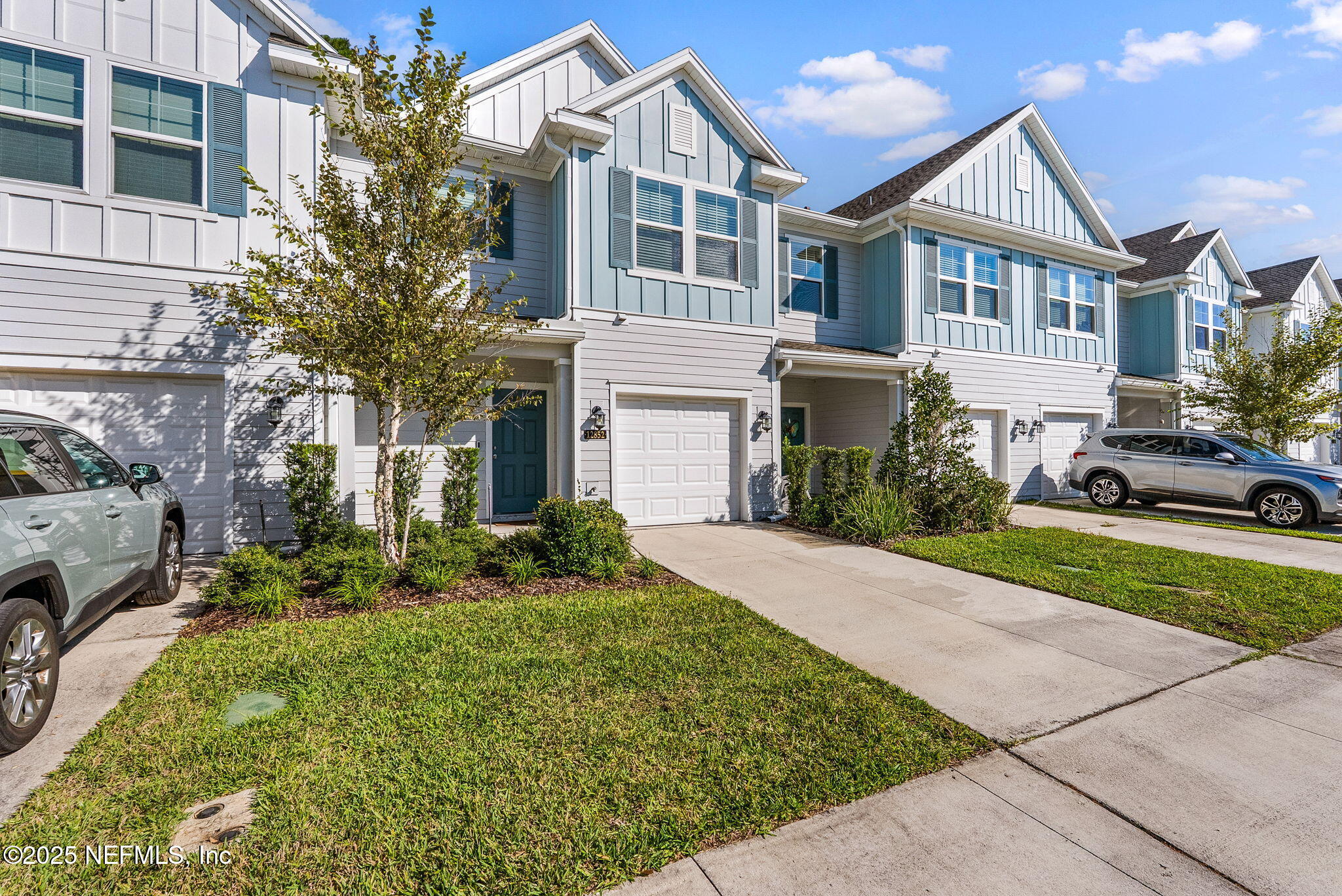


12852 Josslyn Lane, Jacksonville, FL 32246
$365,000
3
Beds
3
Baths
1,700
Sq Ft
Townhouse
Active
Listed by
Bryant Bass
United Real Estate Gallery
904-500-3948
Last updated:
October 25, 2025, 06:44 PM
MLS#
2115032
Source:
JV
About This Home
Home Facts
Townhouse
3 Baths
3 Bedrooms
Built in 2021
Price Summary
365,000
$214 per Sq. Ft.
MLS #:
2115032
Last Updated:
October 25, 2025, 06:44 PM
Added:
2 day(s) ago
Rooms & Interior
Bedrooms
Total Bedrooms:
3
Bathrooms
Total Bathrooms:
3
Full Bathrooms:
2
Interior
Living Area:
1,700 Sq. Ft.
Structure
Structure
Architectural Style:
Traditional
Building Area:
1,700 Sq. Ft.
Year Built:
2021
Lot
Lot Size (Sq. Ft):
2,178
Finances & Disclosures
Price:
$365,000
Price per Sq. Ft:
$214 per Sq. Ft.
Contact an Agent
Yes, I would like more information from Coldwell Banker. Please use and/or share my information with a Coldwell Banker agent to contact me about my real estate needs.
By clicking Contact I agree a Coldwell Banker Agent may contact me by phone or text message including by automated means and prerecorded messages about real estate services, and that I can access real estate services without providing my phone number. I acknowledge that I have read and agree to the Terms of Use and Privacy Notice.
Contact an Agent
Yes, I would like more information from Coldwell Banker. Please use and/or share my information with a Coldwell Banker agent to contact me about my real estate needs.
By clicking Contact I agree a Coldwell Banker Agent may contact me by phone or text message including by automated means and prerecorded messages about real estate services, and that I can access real estate services without providing my phone number. I acknowledge that I have read and agree to the Terms of Use and Privacy Notice.