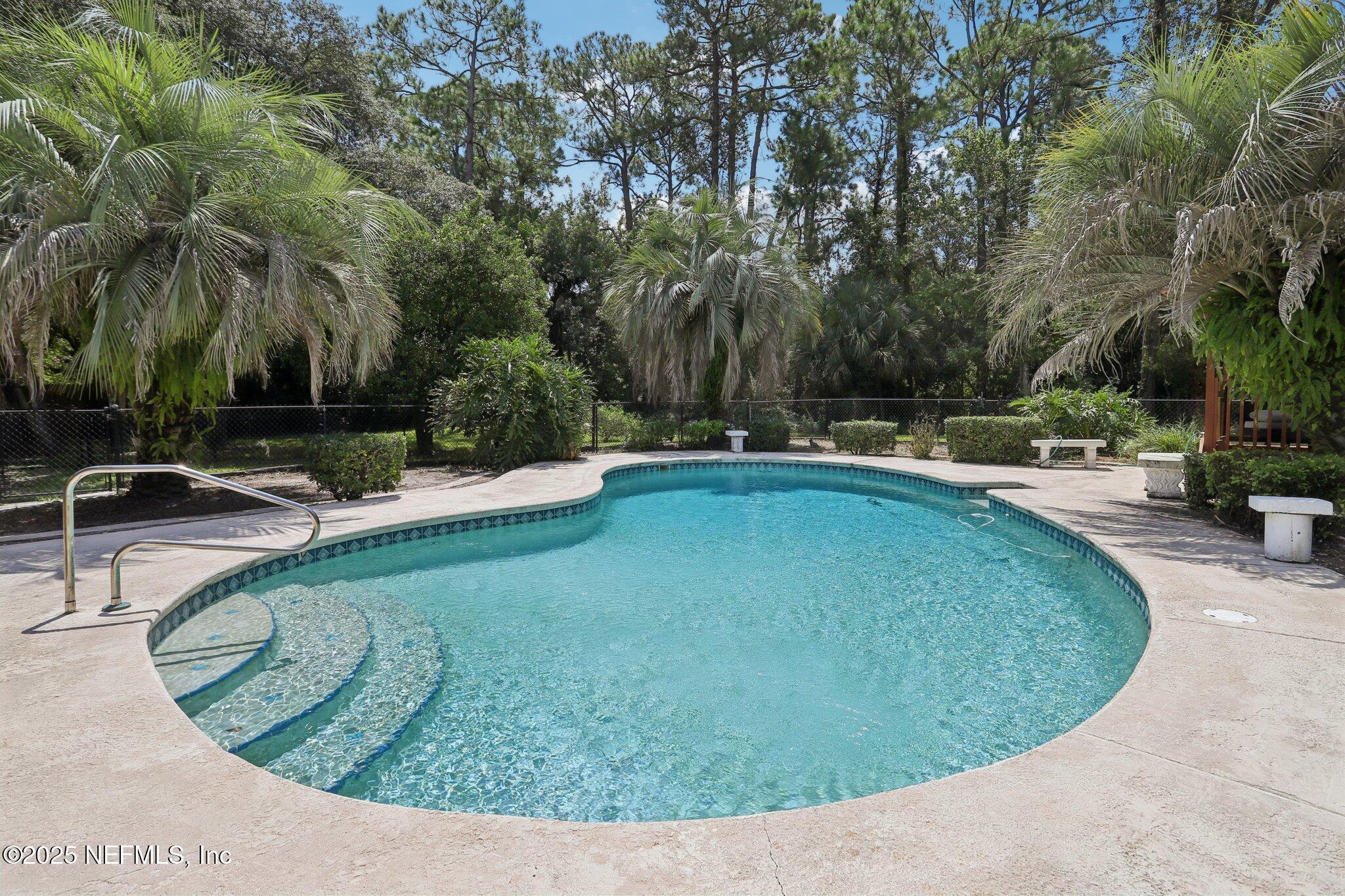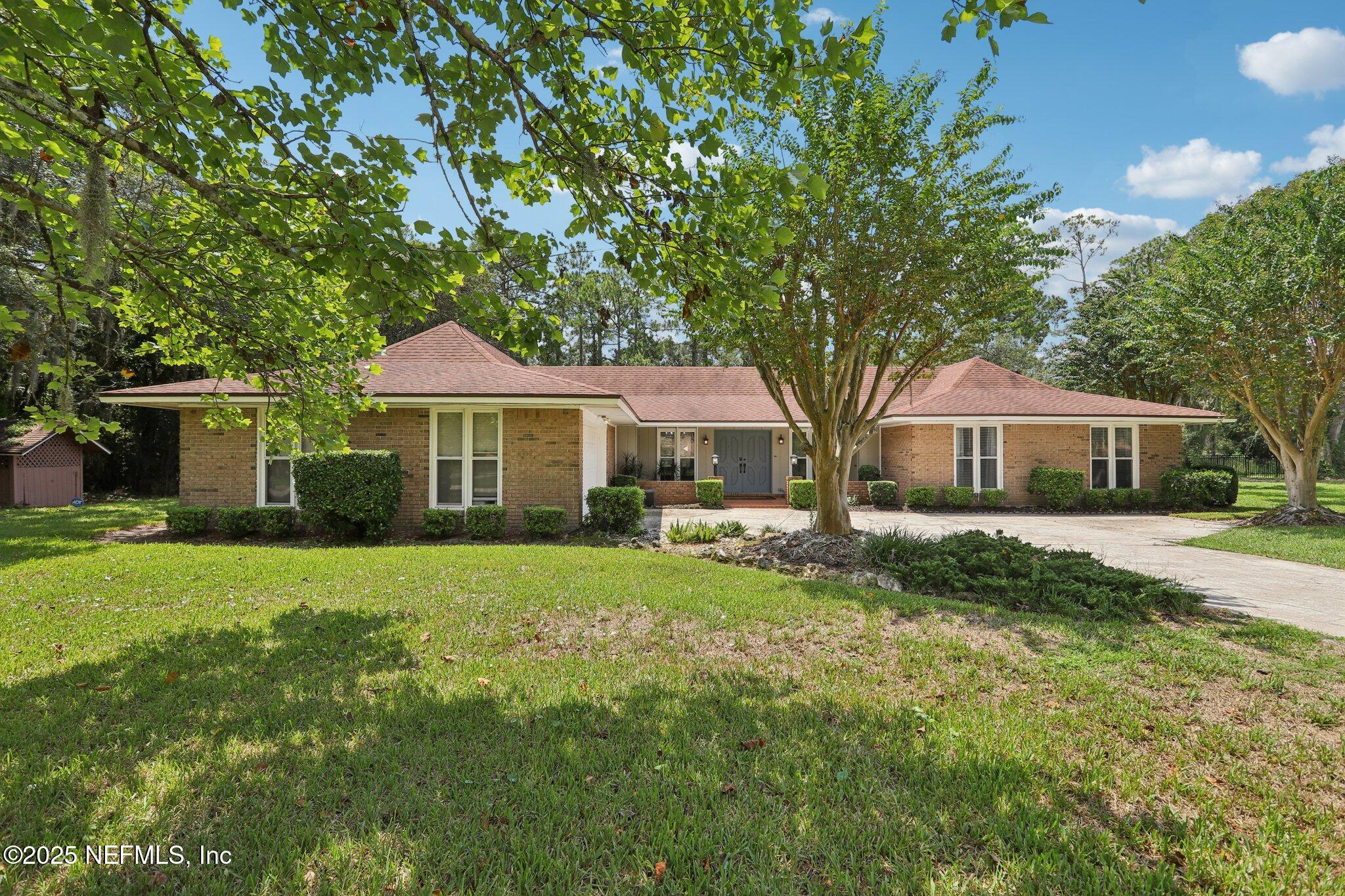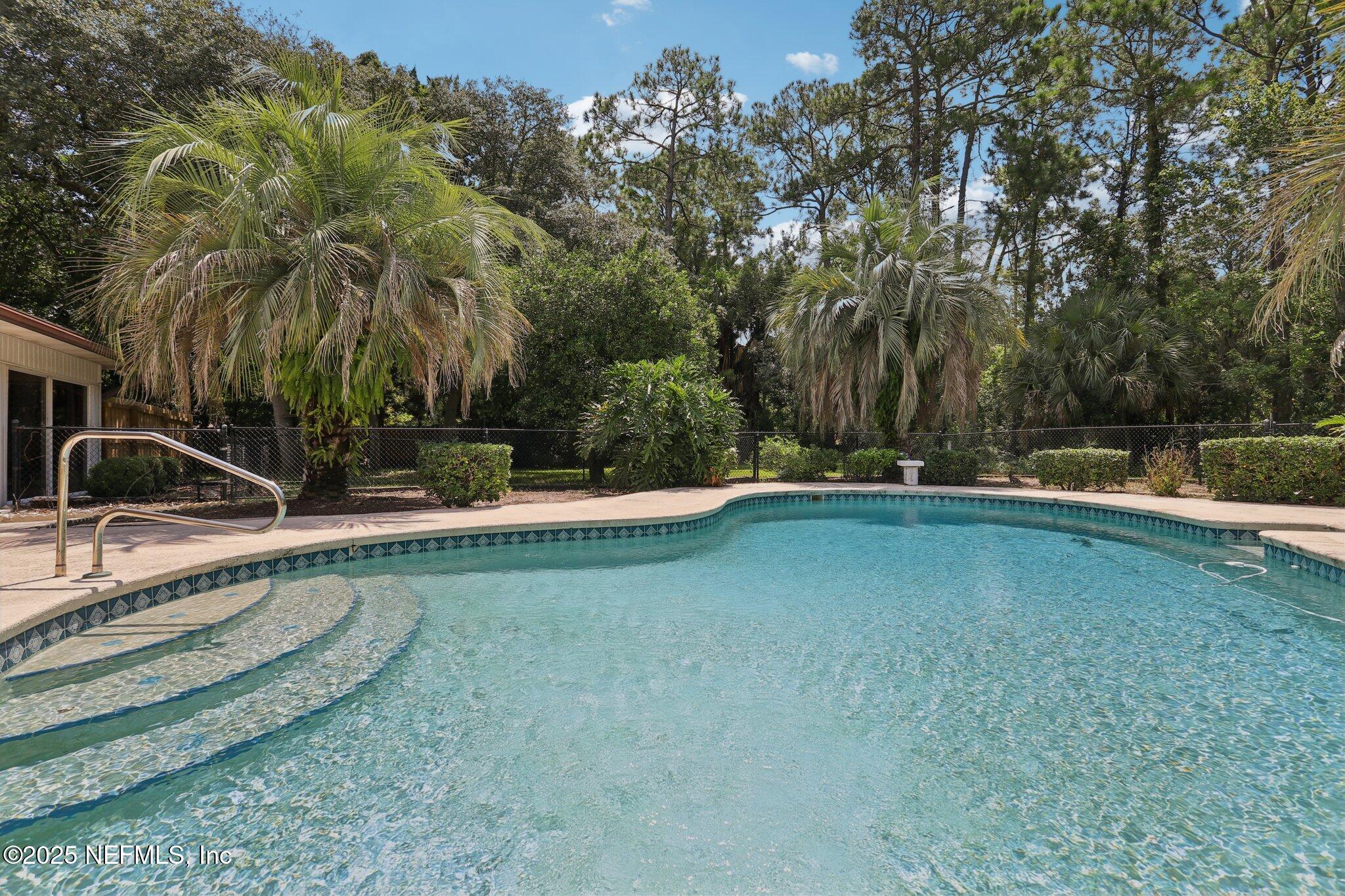


12770 Hidden N Circle, Jacksonville, FL 32225
Active
Listed by
Suzanne Trammell, Pllc
904 Fine Homes
1 904-566-5164
Last updated:
August 16, 2025, 06:09 PM
MLS#
2102062
Source:
JV
About This Home
Home Facts
Single Family
3 Baths
3 Bedrooms
Built in 1978
Price Summary
650,000
$279 per Sq. Ft.
MLS #:
2102062
Last Updated:
August 16, 2025, 06:09 PM
Added:
14 day(s) ago
Rooms & Interior
Bedrooms
Total Bedrooms:
3
Bathrooms
Total Bathrooms:
3
Full Bathrooms:
2
Interior
Living Area:
2,322 Sq. Ft.
Structure
Structure
Architectural Style:
Ranch, Traditional
Building Area:
2,322 Sq. Ft.
Year Built:
1978
Lot
Lot Size (Sq. Ft):
41,382
Finances & Disclosures
Price:
$650,000
Price per Sq. Ft:
$279 per Sq. Ft.
Contact an Agent
Yes, I would like more information from Coldwell Banker. Please use and/or share my information with a Coldwell Banker agent to contact me about my real estate needs.
By clicking Contact I agree a Coldwell Banker Agent may contact me by phone or text message including by automated means and prerecorded messages about real estate services, and that I can access real estate services without providing my phone number. I acknowledge that I have read and agree to the Terms of Use and Privacy Notice.
Contact an Agent
Yes, I would like more information from Coldwell Banker. Please use and/or share my information with a Coldwell Banker agent to contact me about my real estate needs.
By clicking Contact I agree a Coldwell Banker Agent may contact me by phone or text message including by automated means and prerecorded messages about real estate services, and that I can access real estate services without providing my phone number. I acknowledge that I have read and agree to the Terms of Use and Privacy Notice.