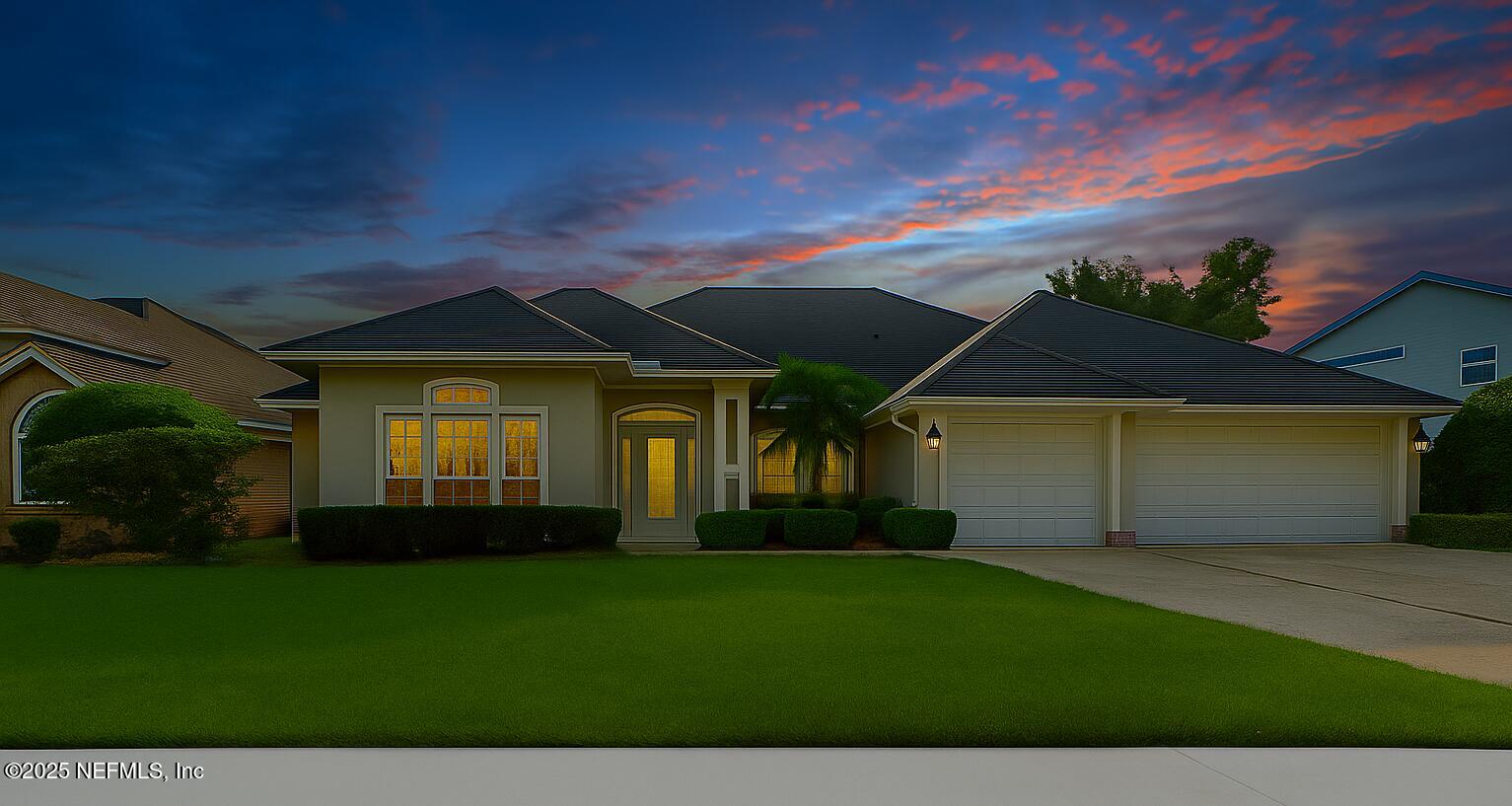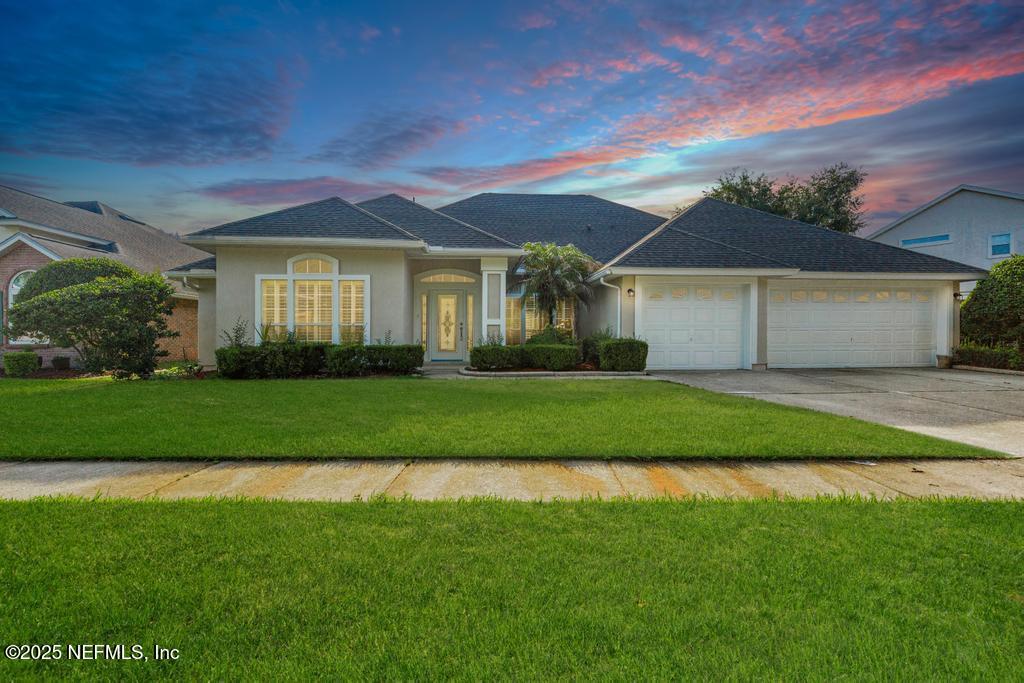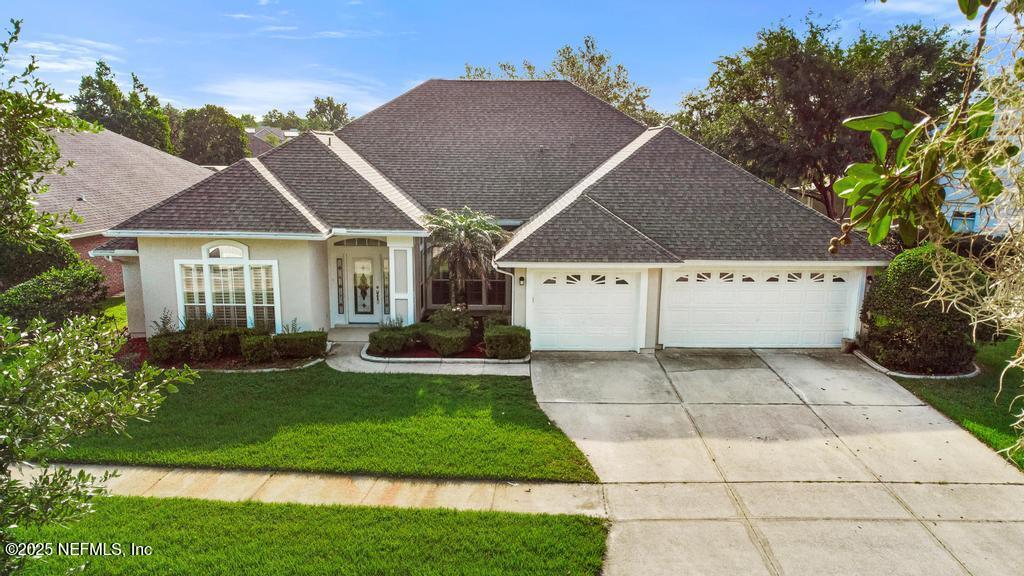


11577 Summer Brook Court, Jacksonville, FL 32258
$489,000
4
Beds
3
Baths
2,522
Sq Ft
Single Family
Active
Listed by
Crystal Duckworth
Crystal Clear Realty, LLC.
Last updated:
August 1, 2025, 12:48 PM
MLS#
2099283
Source:
JV
About This Home
Home Facts
Single Family
3 Baths
4 Bedrooms
Built in 1998
Price Summary
489,000
$193 per Sq. Ft.
MLS #:
2099283
Last Updated:
August 1, 2025, 12:48 PM
Added:
16 day(s) ago
Rooms & Interior
Bedrooms
Total Bedrooms:
4
Bathrooms
Total Bathrooms:
3
Full Bathrooms:
3
Interior
Living Area:
2,522 Sq. Ft.
Structure
Structure
Architectural Style:
Traditional
Building Area:
2,522 Sq. Ft.
Year Built:
1998
Lot
Lot Size (Sq. Ft):
13,939
Finances & Disclosures
Price:
$489,000
Price per Sq. Ft:
$193 per Sq. Ft.
Contact an Agent
Yes, I would like more information from Coldwell Banker. Please use and/or share my information with a Coldwell Banker agent to contact me about my real estate needs.
By clicking Contact I agree a Coldwell Banker Agent may contact me by phone or text message including by automated means and prerecorded messages about real estate services, and that I can access real estate services without providing my phone number. I acknowledge that I have read and agree to the Terms of Use and Privacy Notice.
Contact an Agent
Yes, I would like more information from Coldwell Banker. Please use and/or share my information with a Coldwell Banker agent to contact me about my real estate needs.
By clicking Contact I agree a Coldwell Banker Agent may contact me by phone or text message including by automated means and prerecorded messages about real estate services, and that I can access real estate services without providing my phone number. I acknowledge that I have read and agree to the Terms of Use and Privacy Notice.