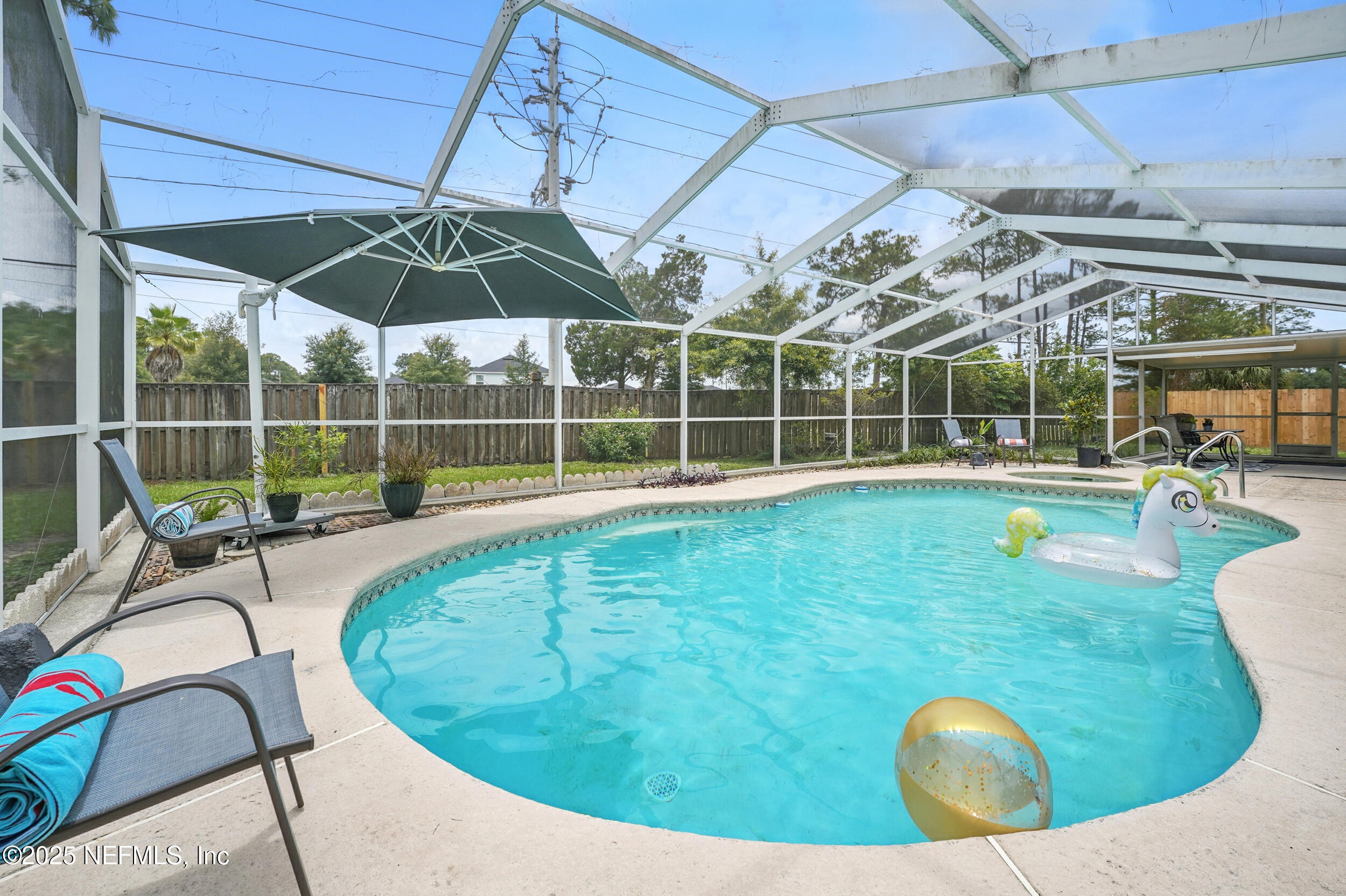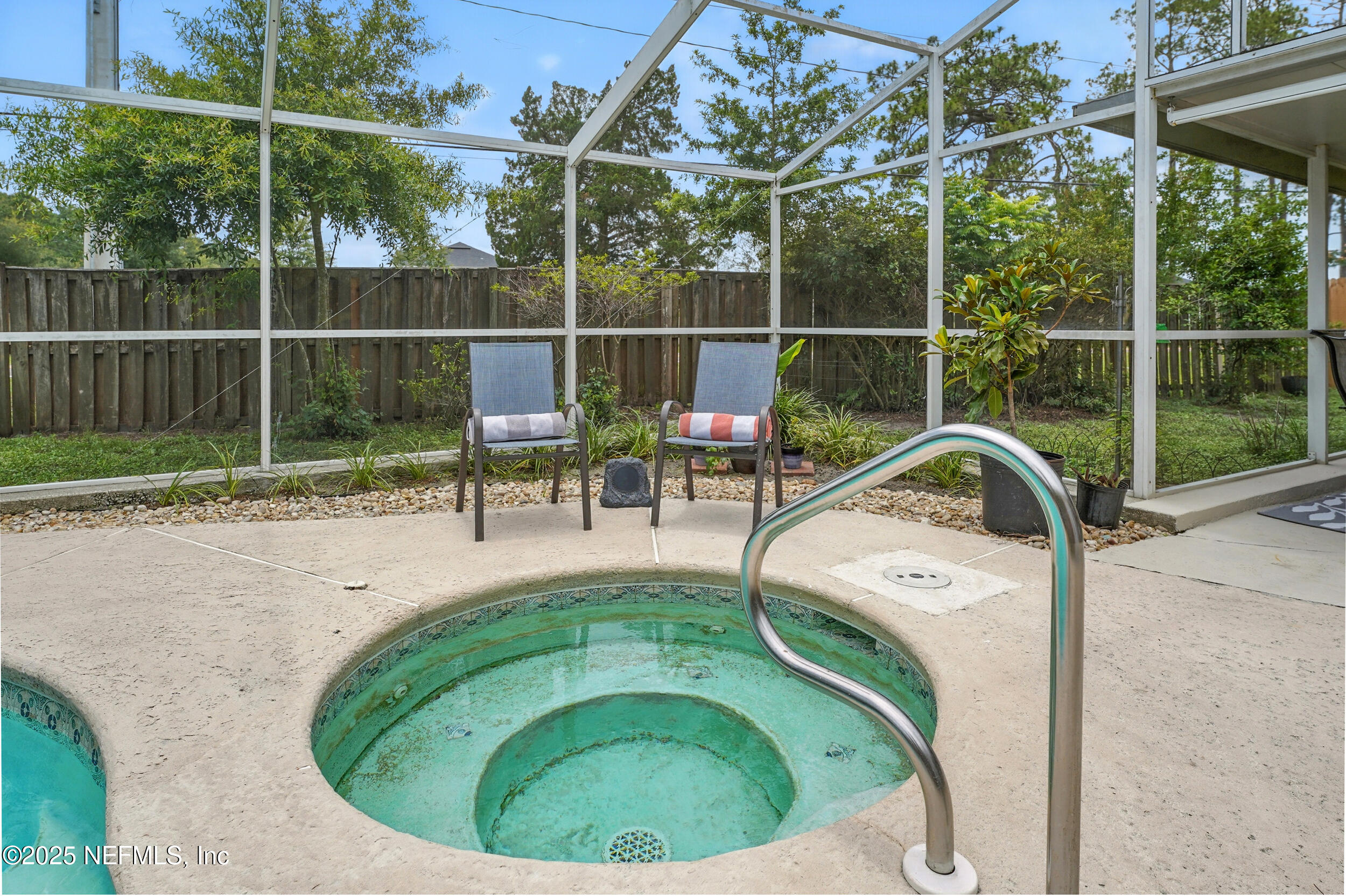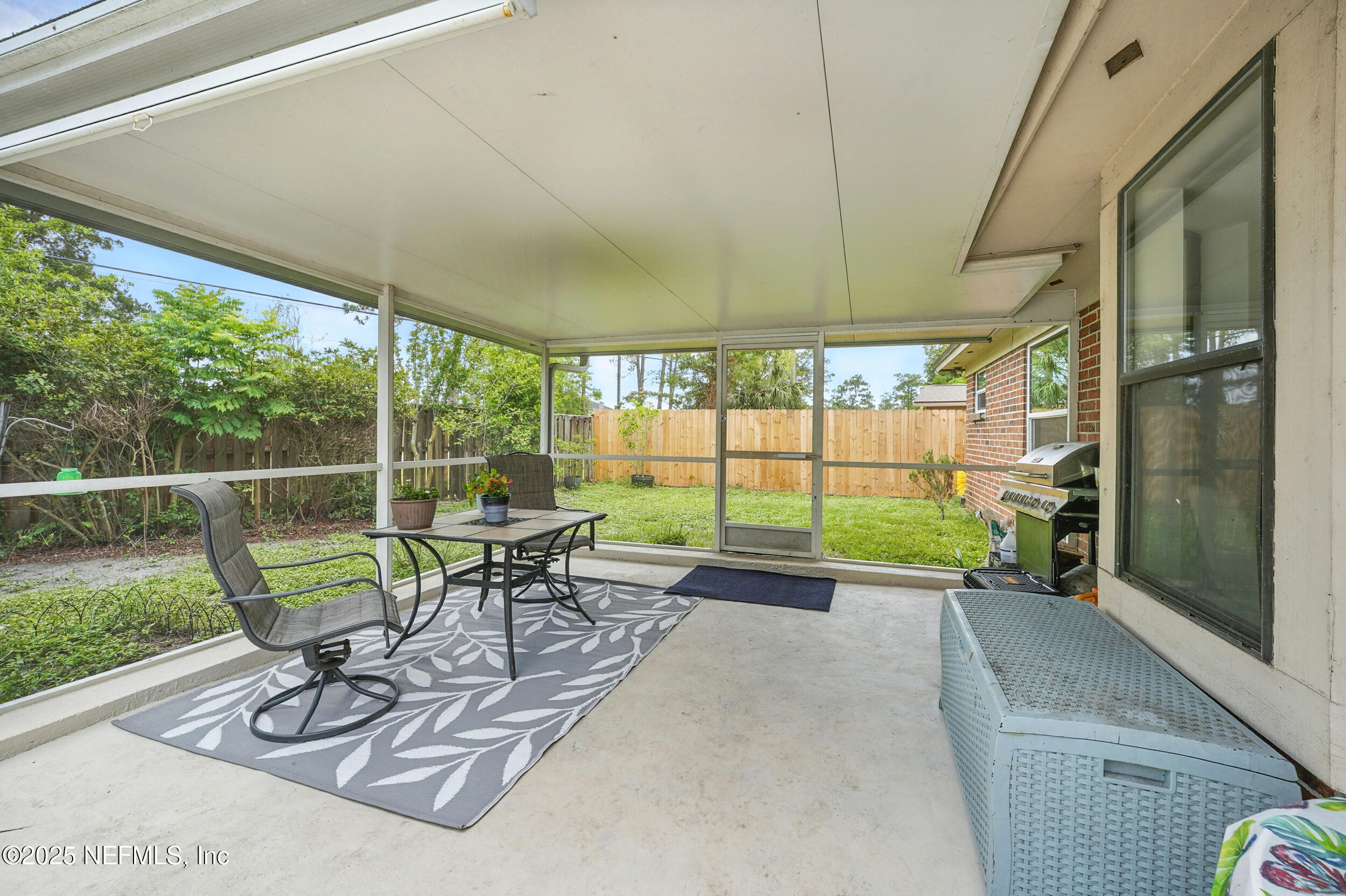


11423 Sarasota Lane, Jacksonville, FL 32218
Active
Listed by
Lisa Duke
Lisa Duke Realty LLC.
Last updated:
June 16, 2025, 12:46 PM
MLS#
2092802
Source:
JV
About This Home
Home Facts
Single Family
2 Baths
3 Bedrooms
Built in 1990
Price Summary
355,000
$189 per Sq. Ft.
MLS #:
2092802
Last Updated:
June 16, 2025, 12:46 PM
Added:
7 day(s) ago
Rooms & Interior
Bedrooms
Total Bedrooms:
3
Bathrooms
Total Bathrooms:
2
Full Bathrooms:
2
Interior
Living Area:
1,875 Sq. Ft.
Structure
Structure
Architectural Style:
Ranch
Building Area:
2,379 Sq. Ft.
Year Built:
1990
Lot
Lot Size (Sq. Ft):
13,068
Finances & Disclosures
Price:
$355,000
Price per Sq. Ft:
$189 per Sq. Ft.
Contact an Agent
Yes, I would like more information from Coldwell Banker. Please use and/or share my information with a Coldwell Banker agent to contact me about my real estate needs.
By clicking Contact I agree a Coldwell Banker Agent may contact me by phone or text message including by automated means and prerecorded messages about real estate services, and that I can access real estate services without providing my phone number. I acknowledge that I have read and agree to the Terms of Use and Privacy Notice.
Contact an Agent
Yes, I would like more information from Coldwell Banker. Please use and/or share my information with a Coldwell Banker agent to contact me about my real estate needs.
By clicking Contact I agree a Coldwell Banker Agent may contact me by phone or text message including by automated means and prerecorded messages about real estate services, and that I can access real estate services without providing my phone number. I acknowledge that I have read and agree to the Terms of Use and Privacy Notice.