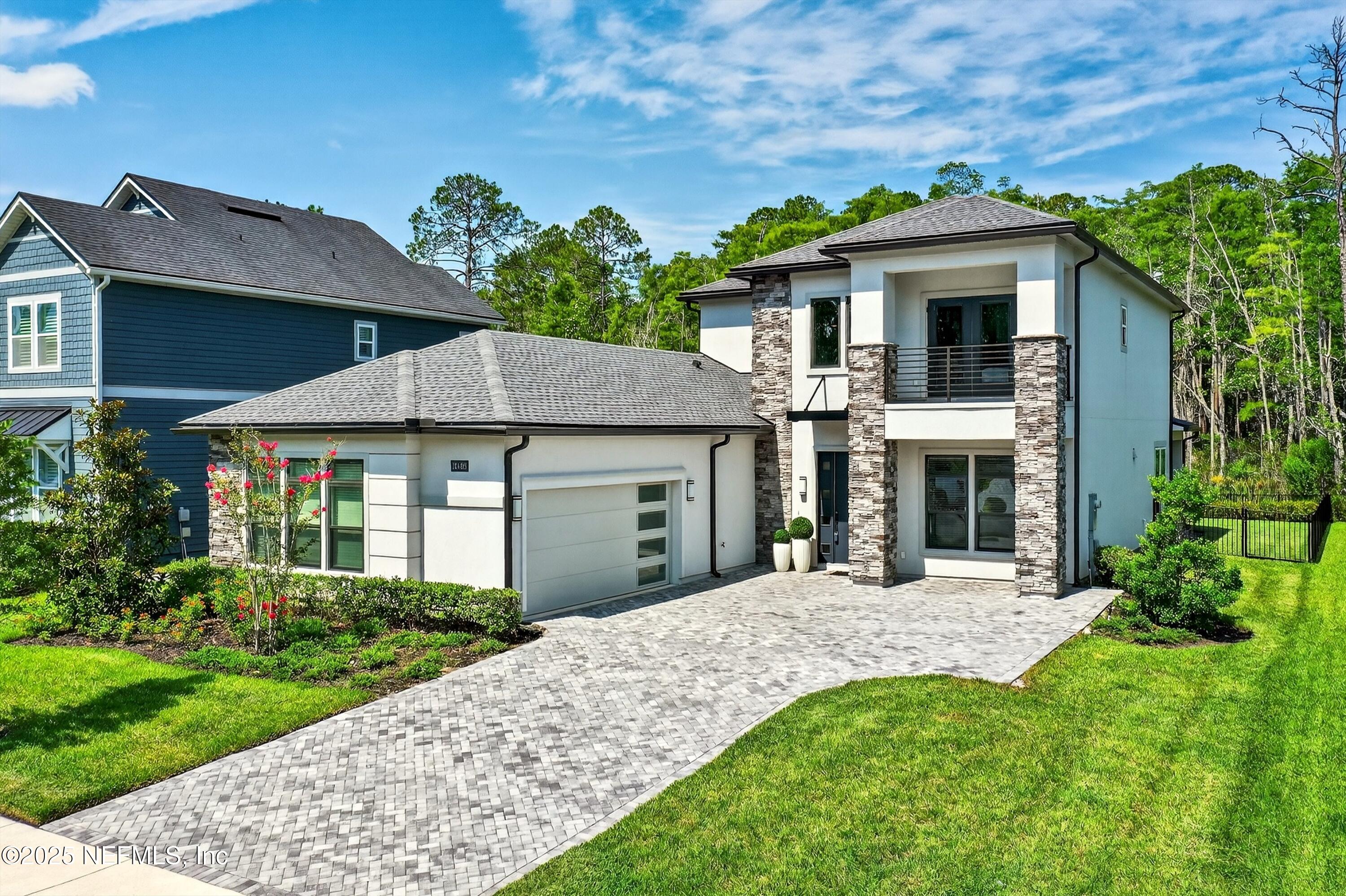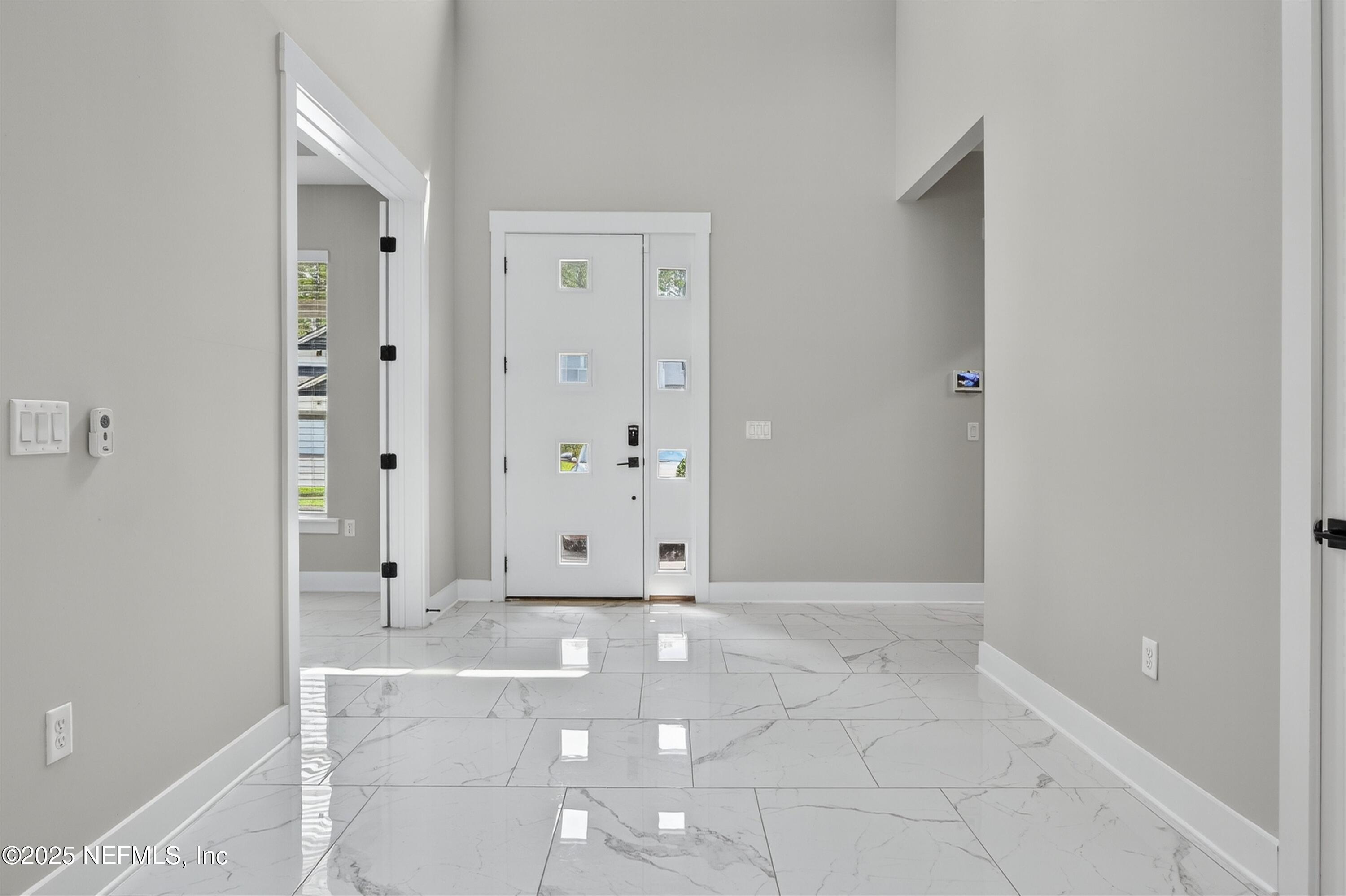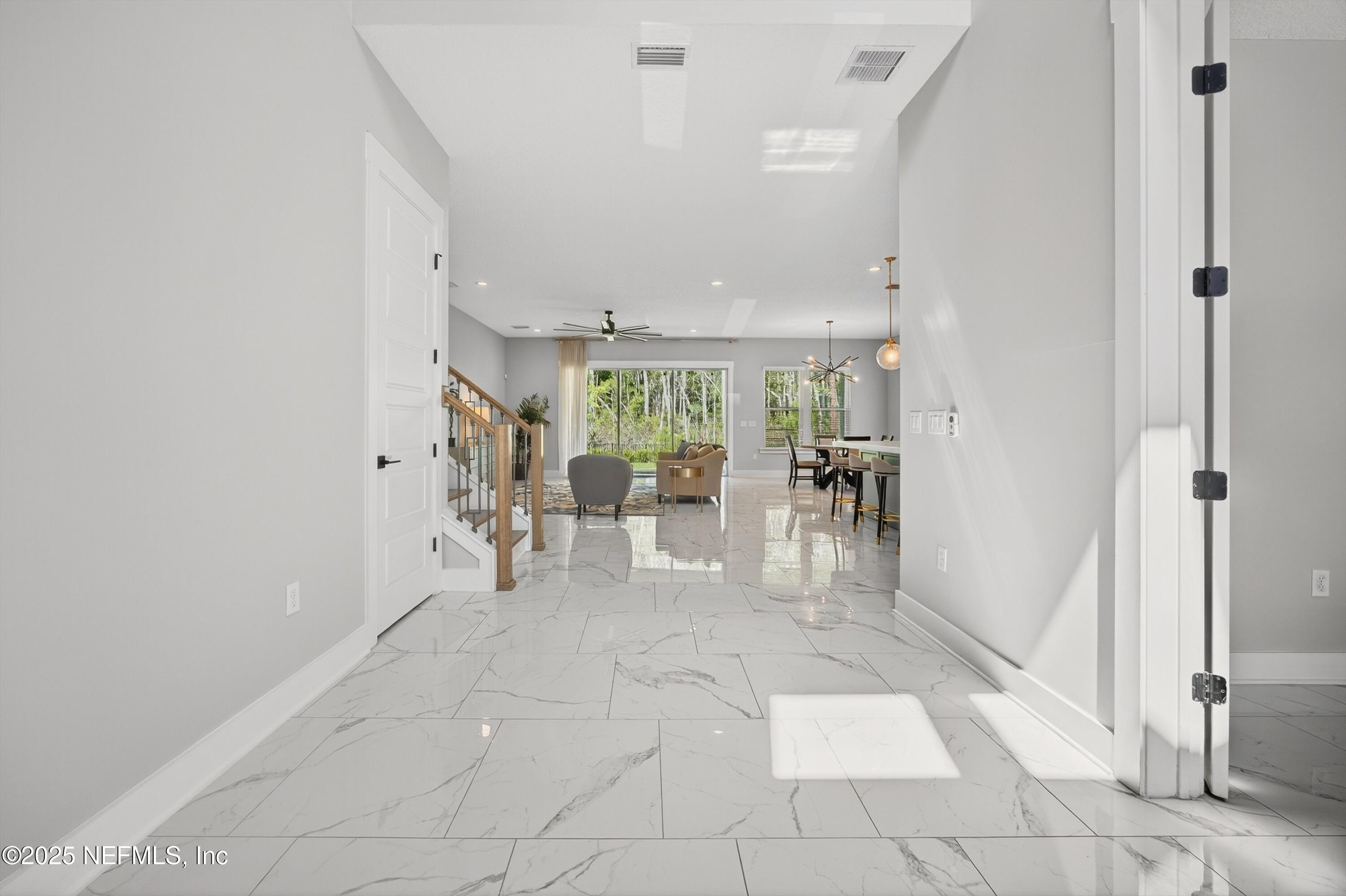


10408 Silverbrook Trail, Jacksonville, FL 32256
$899,990
4
Beds
4
Baths
3,101
Sq Ft
Single Family
Active
Listed by
Kim Martin
Stephen Martin
Watson Realty Corp
Last updated:
August 2, 2025, 12:46 PM
MLS#
2095633
Source:
JV
About This Home
Home Facts
Single Family
4 Baths
4 Bedrooms
Built in 2022
Price Summary
899,990
$290 per Sq. Ft.
MLS #:
2095633
Last Updated:
August 2, 2025, 12:46 PM
Added:
a month ago
Rooms & Interior
Bedrooms
Total Bedrooms:
4
Bathrooms
Total Bathrooms:
4
Full Bathrooms:
3
Interior
Living Area:
3,101 Sq. Ft.
Structure
Structure
Architectural Style:
Contemporary
Building Area:
3,101 Sq. Ft.
Year Built:
2022
Lot
Lot Size (Sq. Ft):
11,325
Finances & Disclosures
Price:
$899,990
Price per Sq. Ft:
$290 per Sq. Ft.
Contact an Agent
Yes, I would like more information from Coldwell Banker. Please use and/or share my information with a Coldwell Banker agent to contact me about my real estate needs.
By clicking Contact I agree a Coldwell Banker Agent may contact me by phone or text message including by automated means and prerecorded messages about real estate services, and that I can access real estate services without providing my phone number. I acknowledge that I have read and agree to the Terms of Use and Privacy Notice.
Contact an Agent
Yes, I would like more information from Coldwell Banker. Please use and/or share my information with a Coldwell Banker agent to contact me about my real estate needs.
By clicking Contact I agree a Coldwell Banker Agent may contact me by phone or text message including by automated means and prerecorded messages about real estate services, and that I can access real estate services without providing my phone number. I acknowledge that I have read and agree to the Terms of Use and Privacy Notice.