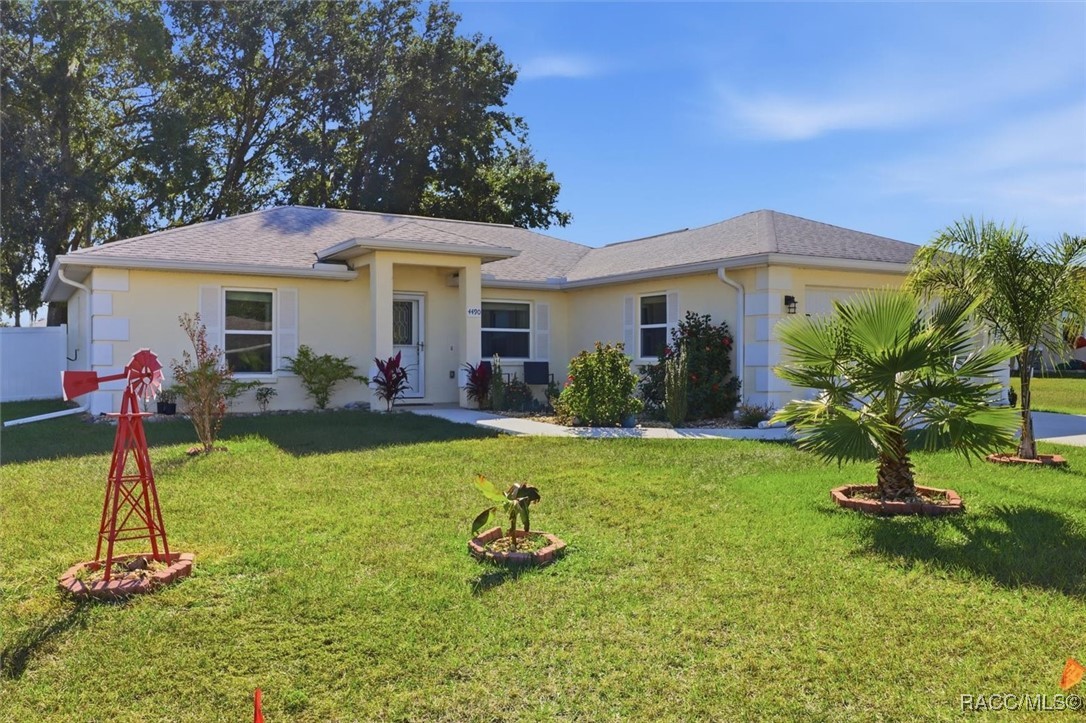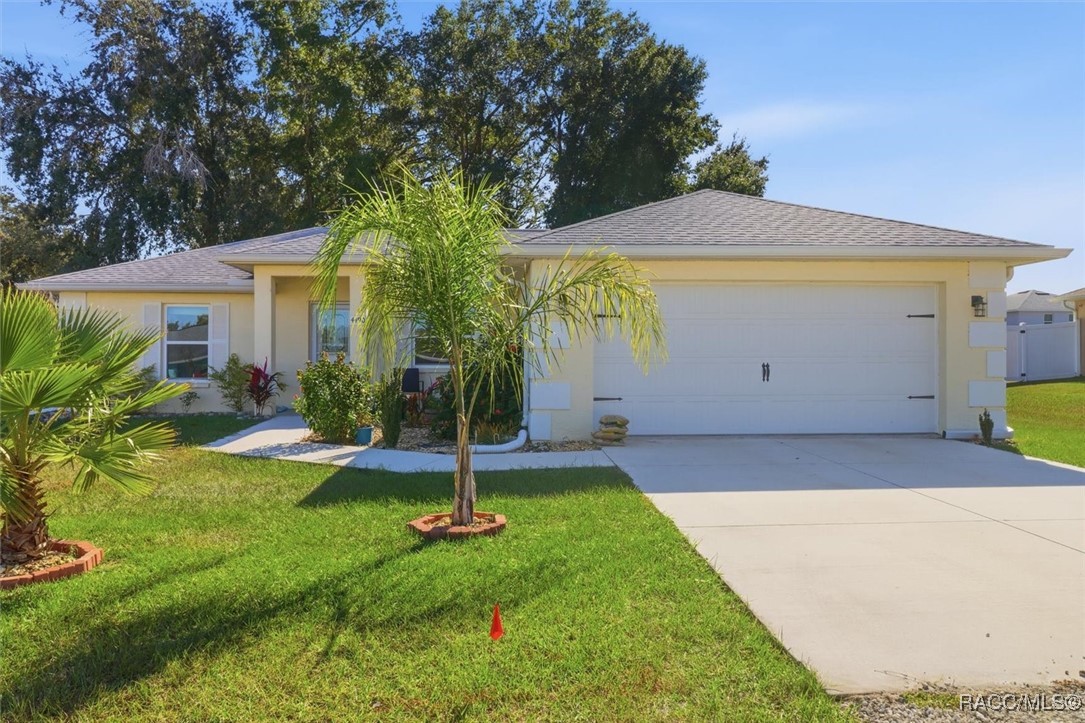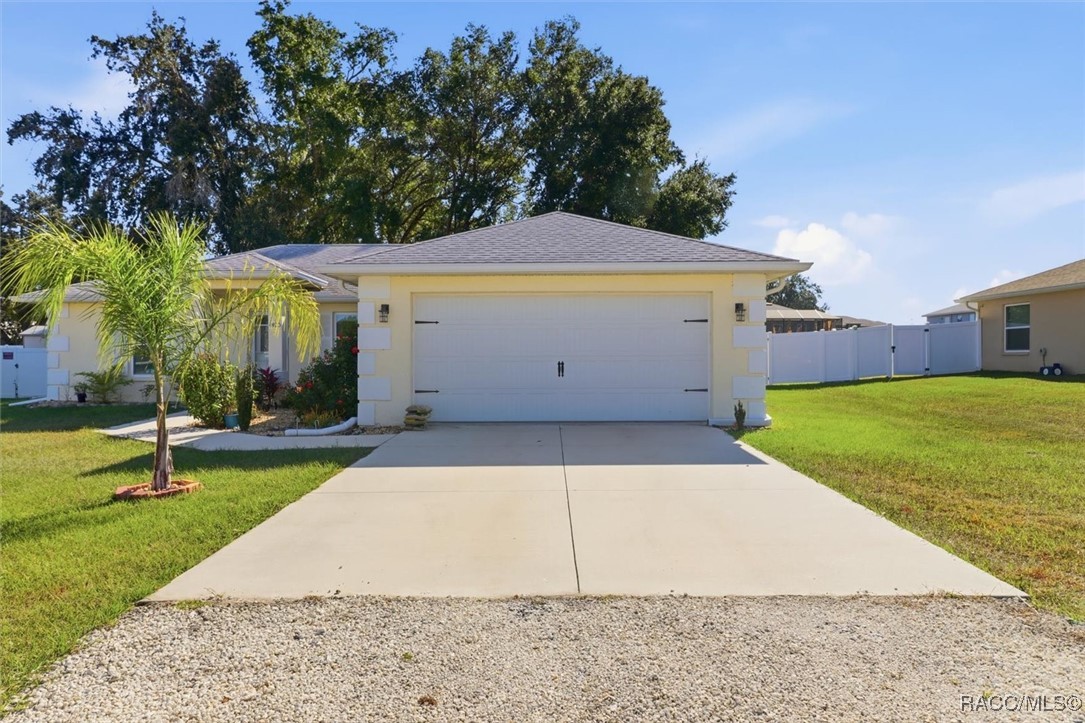


4490 E Ravenna Street, Inverness, FL 34453
Active
Listed by
Karen Kirkland
Platinum Homes And Land Realty
352-465-6070
Last updated:
November 15, 2025, 09:39 PM
MLS#
849969
Source:
FL CMLS
About This Home
Home Facts
Single Family
2 Baths
3 Bedrooms
Built in 2023
Price Summary
263,900
$216 per Sq. Ft.
MLS #:
849969
Last Updated:
November 15, 2025, 09:39 PM
Added:
5 day(s) ago
Rooms & Interior
Bedrooms
Total Bedrooms:
3
Bathrooms
Total Bathrooms:
2
Full Bathrooms:
2
Interior
Living Area:
1,218 Sq. Ft.
Structure
Structure
Architectural Style:
One Story, Ranch
Building Area:
1,736 Sq. Ft.
Year Built:
2023
Lot
Lot Size (Sq. Ft):
13,503
Finances & Disclosures
Price:
$263,900
Price per Sq. Ft:
$216 per Sq. Ft.
Contact an Agent
Yes, I would like more information from Coldwell Banker. Please use and/or share my information with a Coldwell Banker agent to contact me about my real estate needs.
By clicking Contact I agree a Coldwell Banker Agent may contact me by phone or text message including by automated means and prerecorded messages about real estate services, and that I can access real estate services without providing my phone number. I acknowledge that I have read and agree to the Terms of Use and Privacy Notice.
Contact an Agent
Yes, I would like more information from Coldwell Banker. Please use and/or share my information with a Coldwell Banker agent to contact me about my real estate needs.
By clicking Contact I agree a Coldwell Banker Agent may contact me by phone or text message including by automated means and prerecorded messages about real estate services, and that I can access real estate services without providing my phone number. I acknowledge that I have read and agree to the Terms of Use and Privacy Notice.