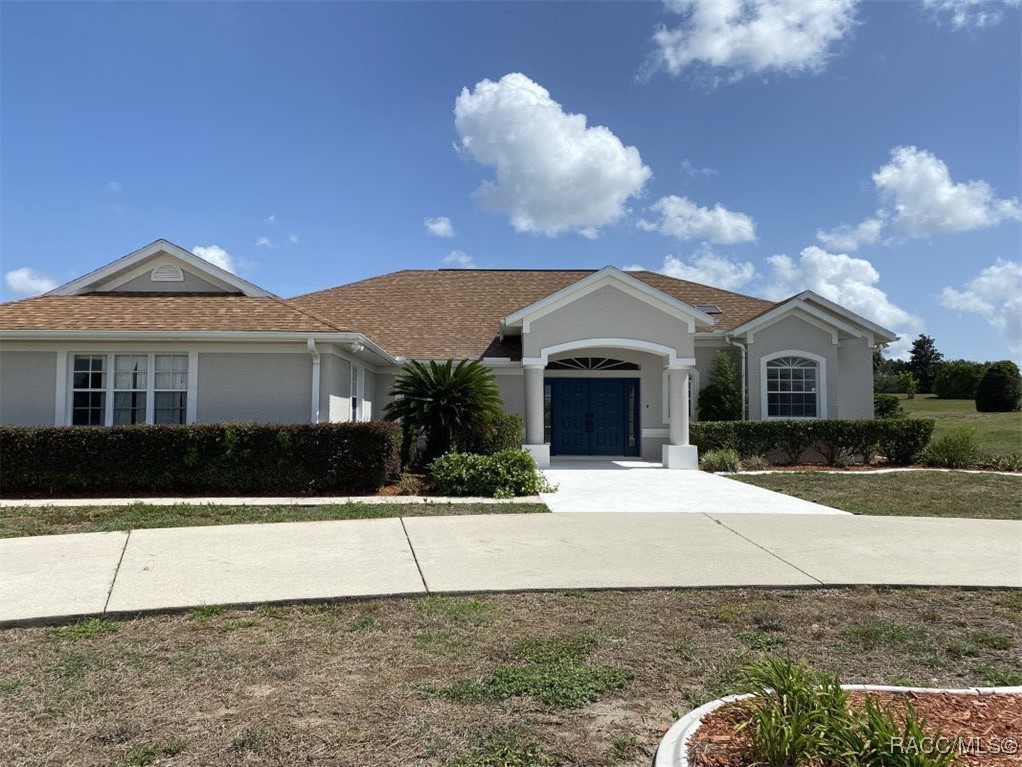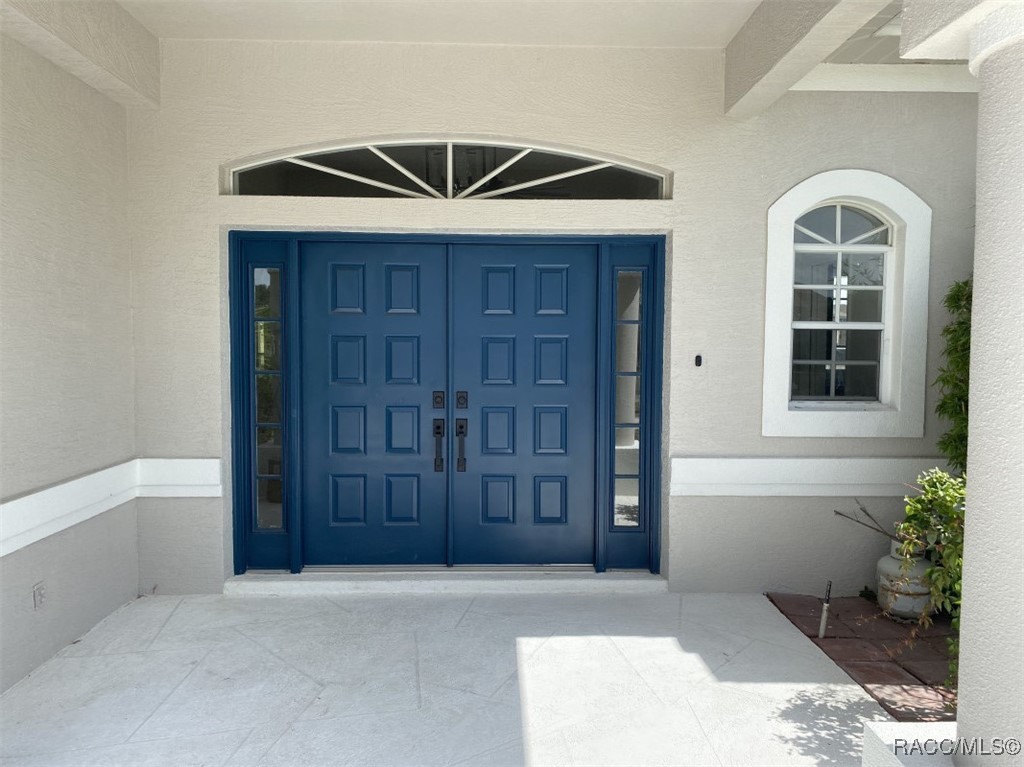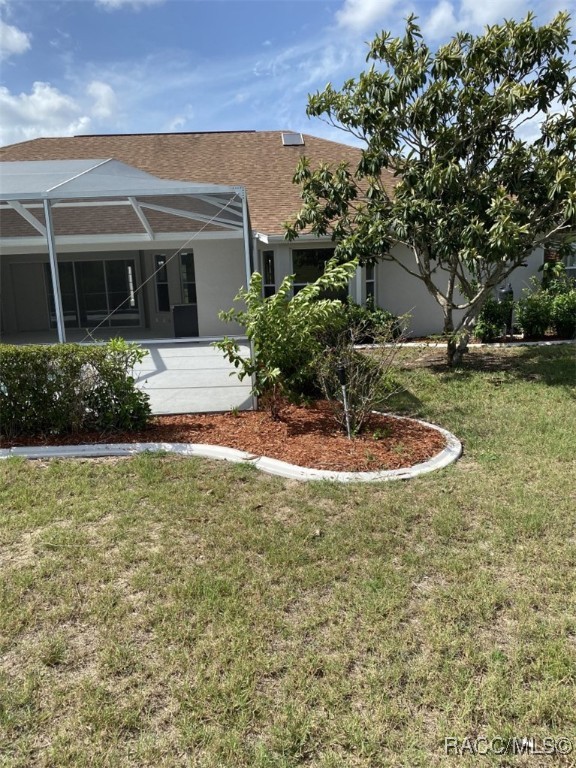


259 N Cherry Pop Drive, Inverness, FL 34453
$574,900
3
Beds
3
Baths
3,149
Sq Ft
Single Family
Active
Listed by
Cliff Glansen
Flatfee.Com
954-965-3990
Last updated:
June 10, 2025, 10:33 AM
MLS#
845396
Source:
FL CMLS
About This Home
Home Facts
Single Family
3 Baths
3 Bedrooms
Built in 1998
Price Summary
574,900
$182 per Sq. Ft.
MLS #:
845396
Last Updated:
June 10, 2025, 10:33 AM
Added:
12 day(s) ago
Rooms & Interior
Bedrooms
Total Bedrooms:
3
Bathrooms
Total Bathrooms:
3
Full Bathrooms:
2
Interior
Living Area:
3,149 Sq. Ft.
Structure
Structure
Architectural Style:
One Story
Building Area:
3,149 Sq. Ft.
Year Built:
1998
Lot
Lot Size (Sq. Ft):
42,688
Finances & Disclosures
Price:
$574,900
Price per Sq. Ft:
$182 per Sq. Ft.
Contact an Agent
Yes, I would like more information from Coldwell Banker. Please use and/or share my information with a Coldwell Banker agent to contact me about my real estate needs.
By clicking Contact I agree a Coldwell Banker Agent may contact me by phone or text message including by automated means and prerecorded messages about real estate services, and that I can access real estate services without providing my phone number. I acknowledge that I have read and agree to the Terms of Use and Privacy Notice.
Contact an Agent
Yes, I would like more information from Coldwell Banker. Please use and/or share my information with a Coldwell Banker agent to contact me about my real estate needs.
By clicking Contact I agree a Coldwell Banker Agent may contact me by phone or text message including by automated means and prerecorded messages about real estate services, and that I can access real estate services without providing my phone number. I acknowledge that I have read and agree to the Terms of Use and Privacy Notice.