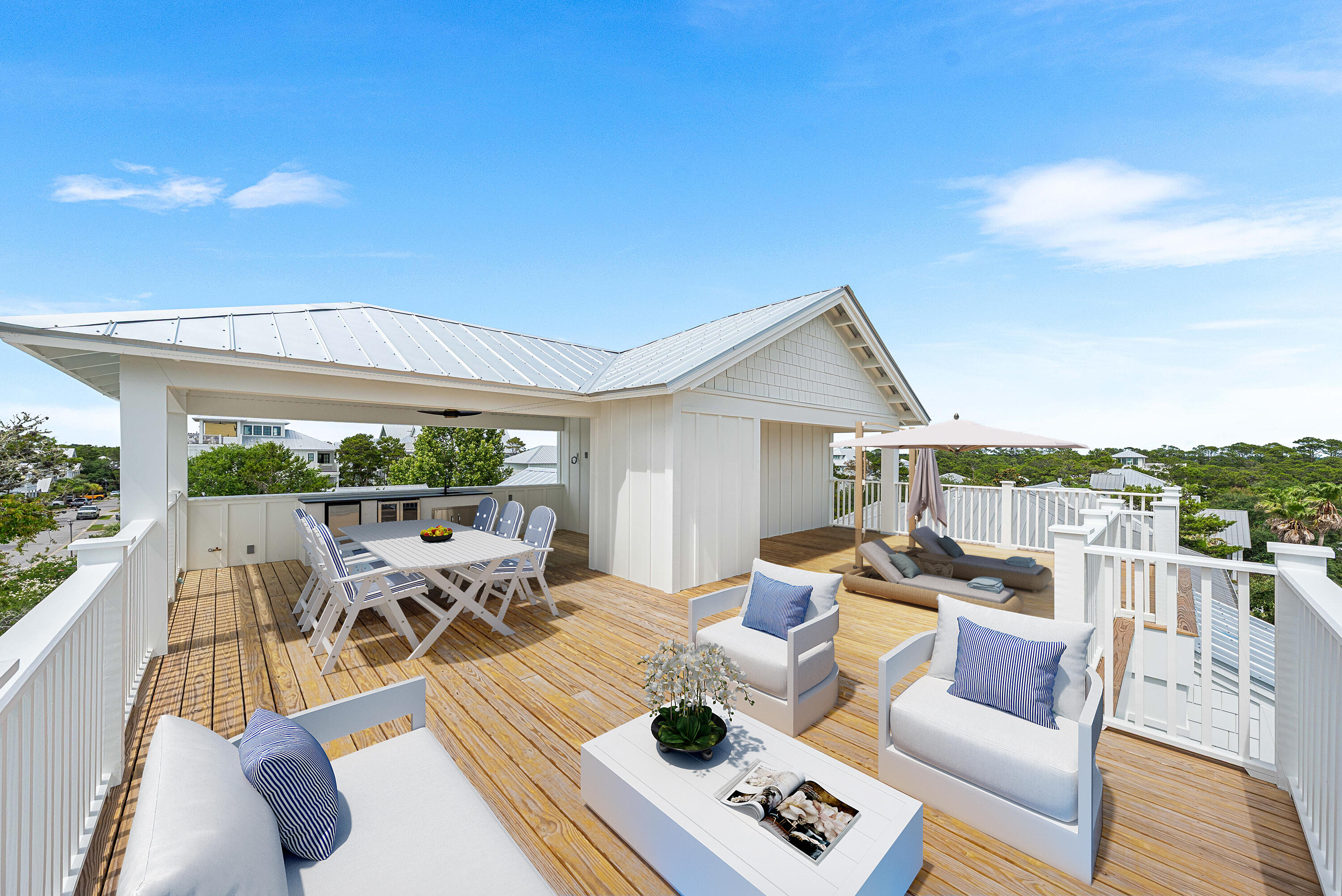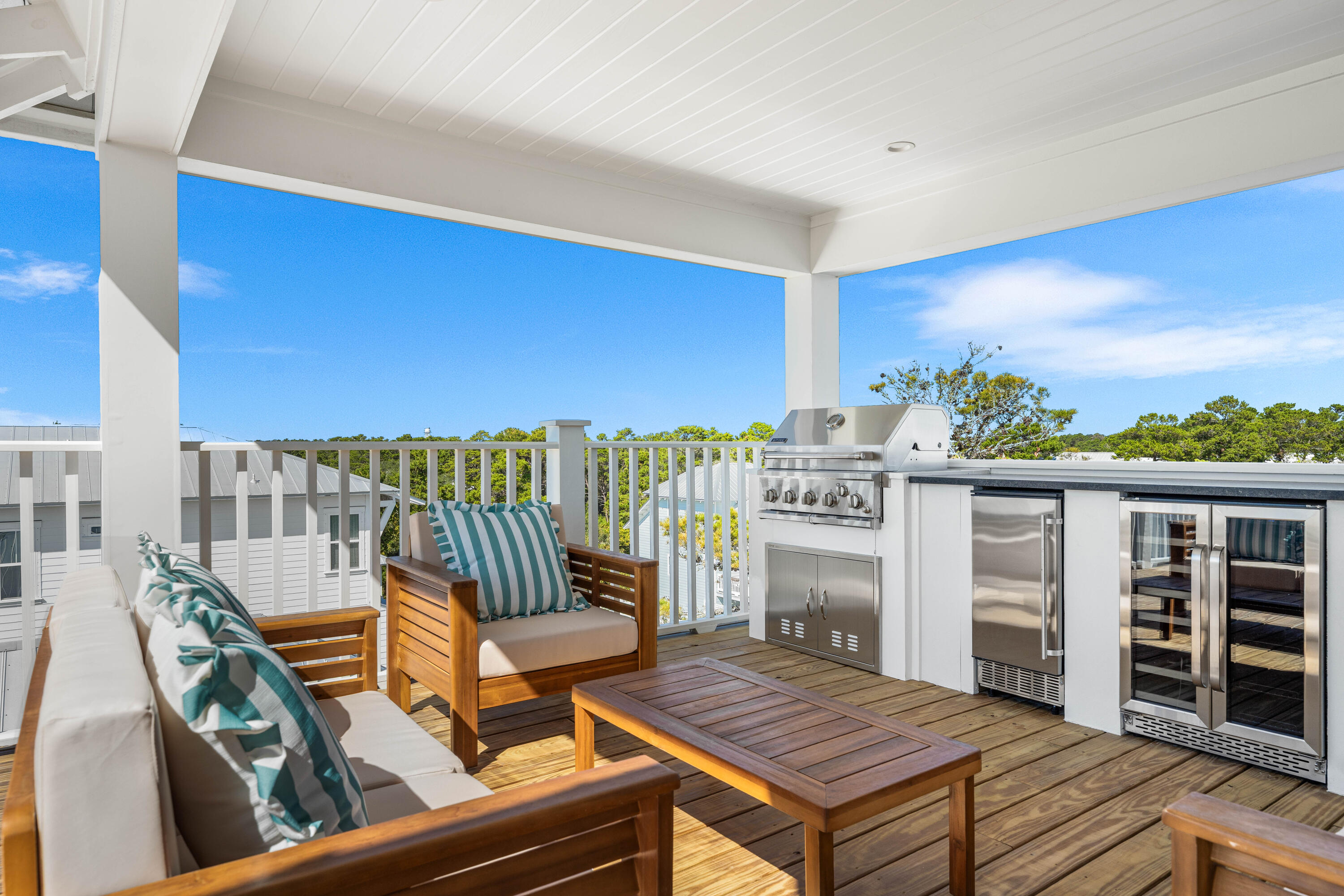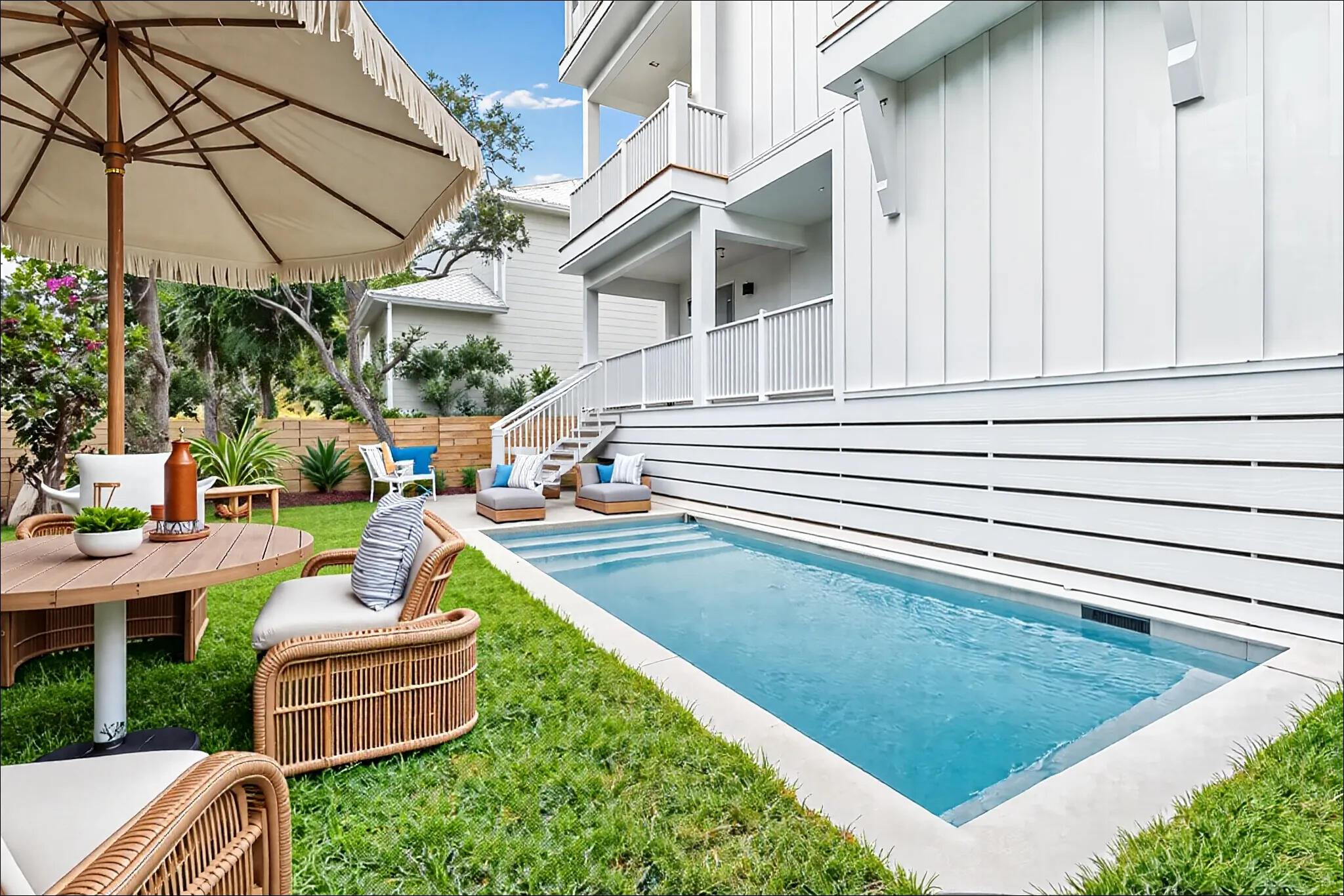


394 Grande Pointe Circle, Inlet Beach, FL 32461
$2,245,000
6
Beds
6
Baths
3,572
Sq Ft
Single Family
Active
Listed by
Anne L Winicki
Berkshire Hathaway HomeServices
Last updated:
June 9, 2025, 08:06 PM
MLS#
977119
Source:
FL ECAR
About This Home
Home Facts
Single Family
6 Baths
6 Bedrooms
Built in 2025
Price Summary
2,245,000
$628 per Sq. Ft.
MLS #:
977119
Last Updated:
June 9, 2025, 08:06 PM
Added:
18 day(s) ago
Rooms & Interior
Bedrooms
Total Bedrooms:
6
Bathrooms
Total Bathrooms:
6
Full Bathrooms:
4
Interior
Living Area:
3,572 Sq. Ft.
Structure
Structure
Architectural Style:
Beach House
Building Area:
3,572 Sq. Ft.
Year Built:
2025
Lot
Lot Size (Sq. Ft):
4,356
Finances & Disclosures
Price:
$2,245,000
Price per Sq. Ft:
$628 per Sq. Ft.
Contact an Agent
Yes, I would like more information from Coldwell Banker. Please use and/or share my information with a Coldwell Banker agent to contact me about my real estate needs.
By clicking Contact I agree a Coldwell Banker Agent may contact me by phone or text message including by automated means and prerecorded messages about real estate services, and that I can access real estate services without providing my phone number. I acknowledge that I have read and agree to the Terms of Use and Privacy Notice.
Contact an Agent
Yes, I would like more information from Coldwell Banker. Please use and/or share my information with a Coldwell Banker agent to contact me about my real estate needs.
By clicking Contact I agree a Coldwell Banker Agent may contact me by phone or text message including by automated means and prerecorded messages about real estate services, and that I can access real estate services without providing my phone number. I acknowledge that I have read and agree to the Terms of Use and Privacy Notice.