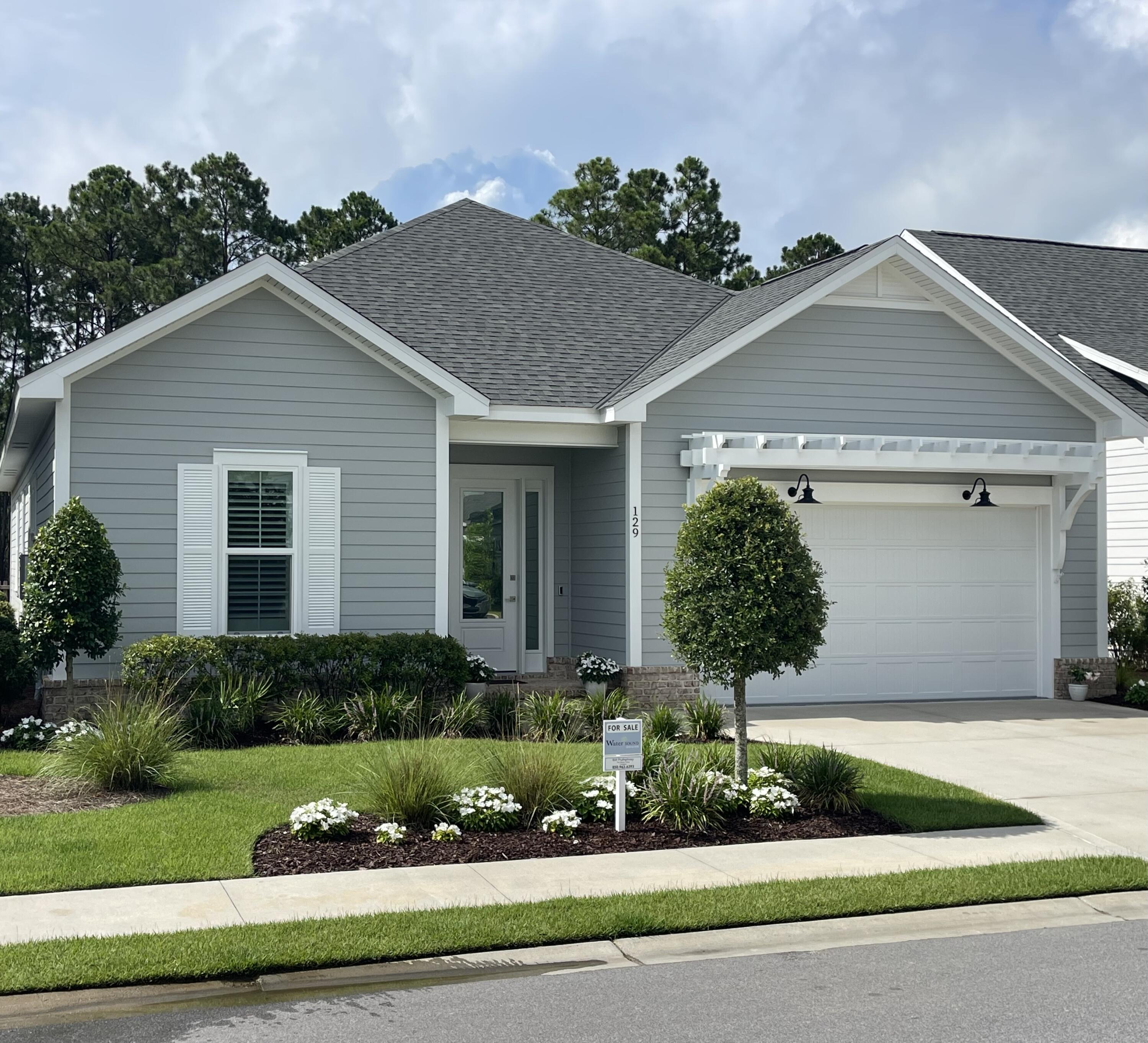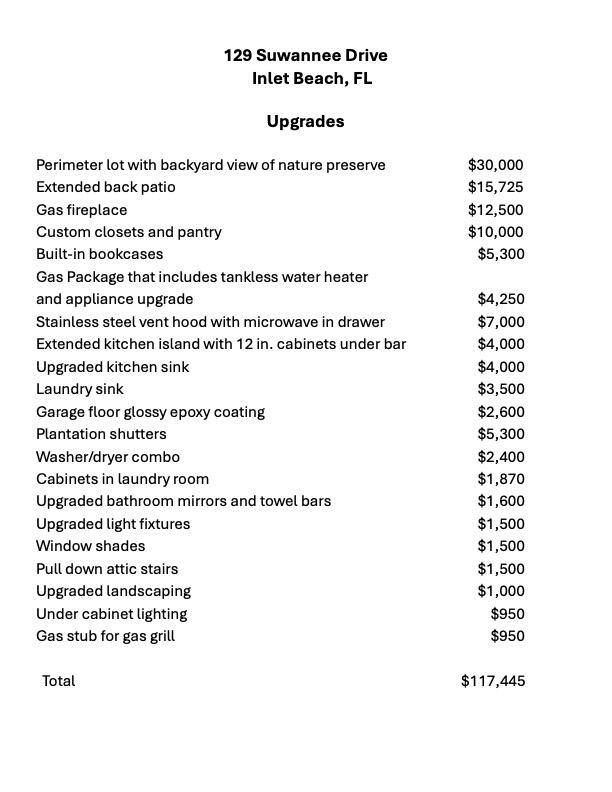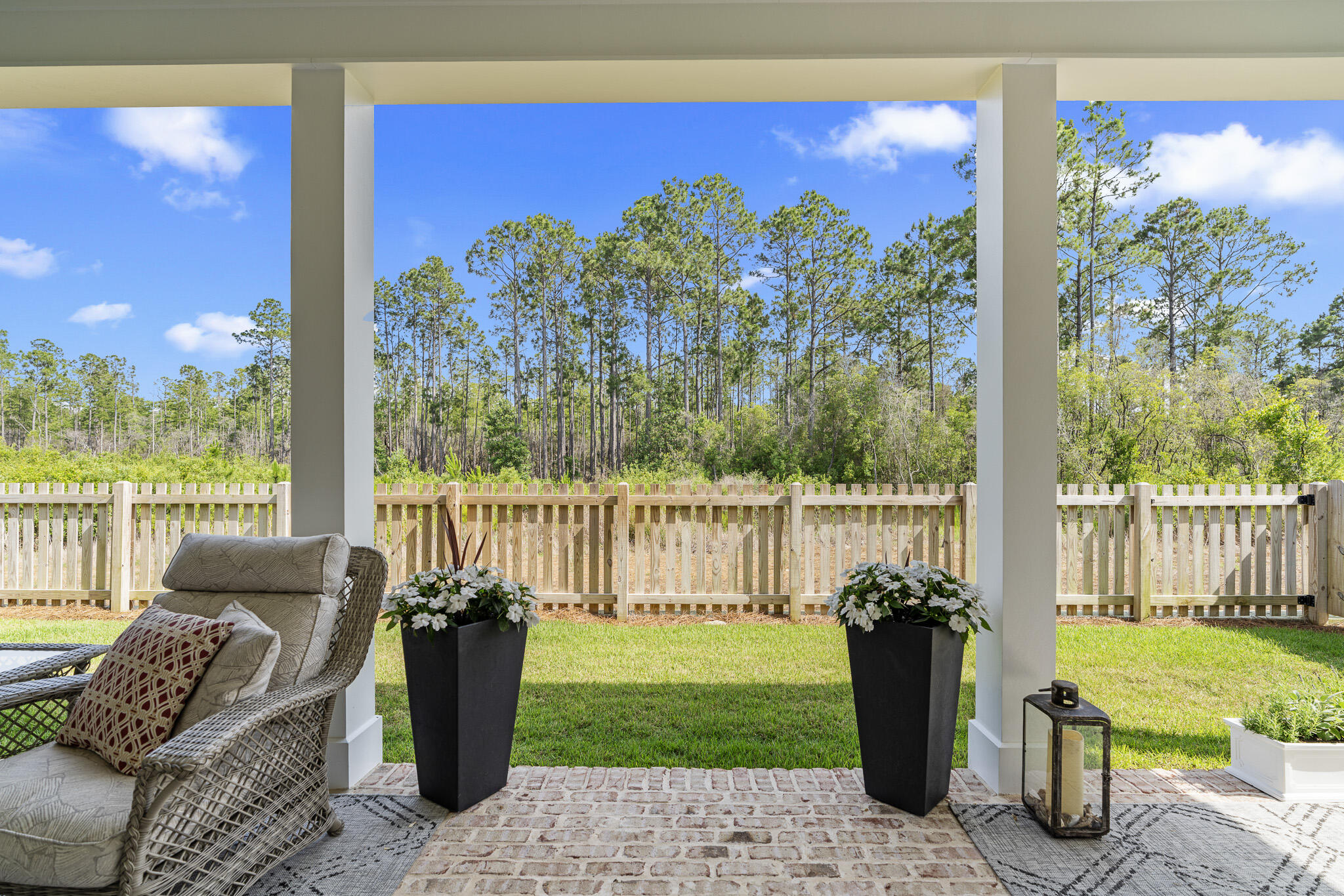


129 Suwannee Drive, Inlet Beach, FL 32461
$847,390
4
Beds
3
Baths
1,960
Sq Ft
Single Family
Active
Listed by
William K Pumphrey
Stroop Group
Compass
Last updated:
August 1, 2025, 02:49 PM
MLS#
980048
Source:
FL ECAR
About This Home
Home Facts
Single Family
3 Baths
4 Bedrooms
Built in 2023
Price Summary
847,390
$432 per Sq. Ft.
MLS #:
980048
Last Updated:
August 1, 2025, 02:49 PM
Added:
a month ago
Rooms & Interior
Bedrooms
Total Bedrooms:
4
Bathrooms
Total Bathrooms:
3
Full Bathrooms:
2
Interior
Living Area:
1,960 Sq. Ft.
Structure
Structure
Architectural Style:
Florida Cottage
Building Area:
1,960 Sq. Ft.
Year Built:
2023
Finances & Disclosures
Price:
$847,390
Price per Sq. Ft:
$432 per Sq. Ft.
Contact an Agent
Yes, I would like more information from Coldwell Banker. Please use and/or share my information with a Coldwell Banker agent to contact me about my real estate needs.
By clicking Contact I agree a Coldwell Banker Agent may contact me by phone or text message including by automated means and prerecorded messages about real estate services, and that I can access real estate services without providing my phone number. I acknowledge that I have read and agree to the Terms of Use and Privacy Notice.
Contact an Agent
Yes, I would like more information from Coldwell Banker. Please use and/or share my information with a Coldwell Banker agent to contact me about my real estate needs.
By clicking Contact I agree a Coldwell Banker Agent may contact me by phone or text message including by automated means and prerecorded messages about real estate services, and that I can access real estate services without providing my phone number. I acknowledge that I have read and agree to the Terms of Use and Privacy Notice.