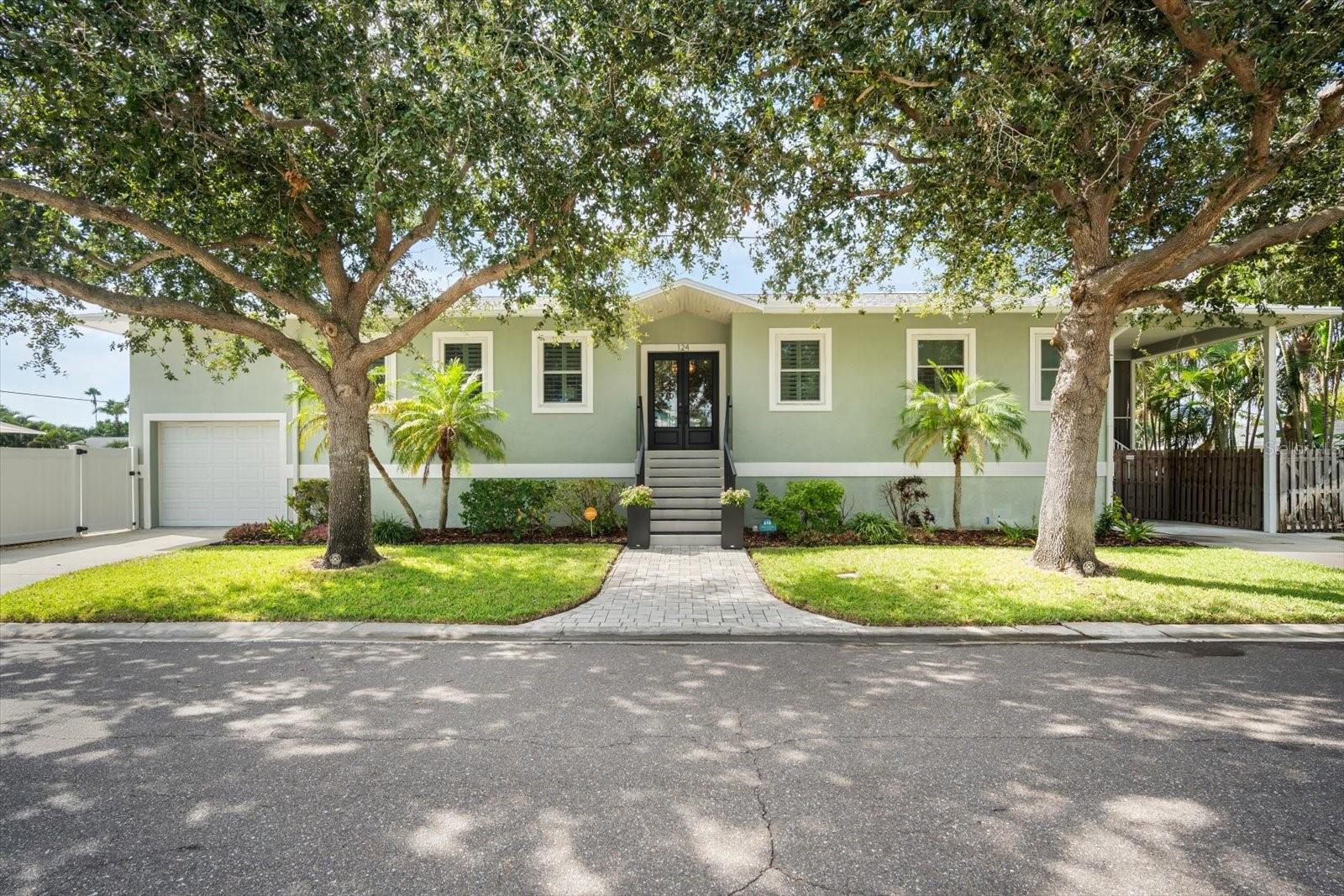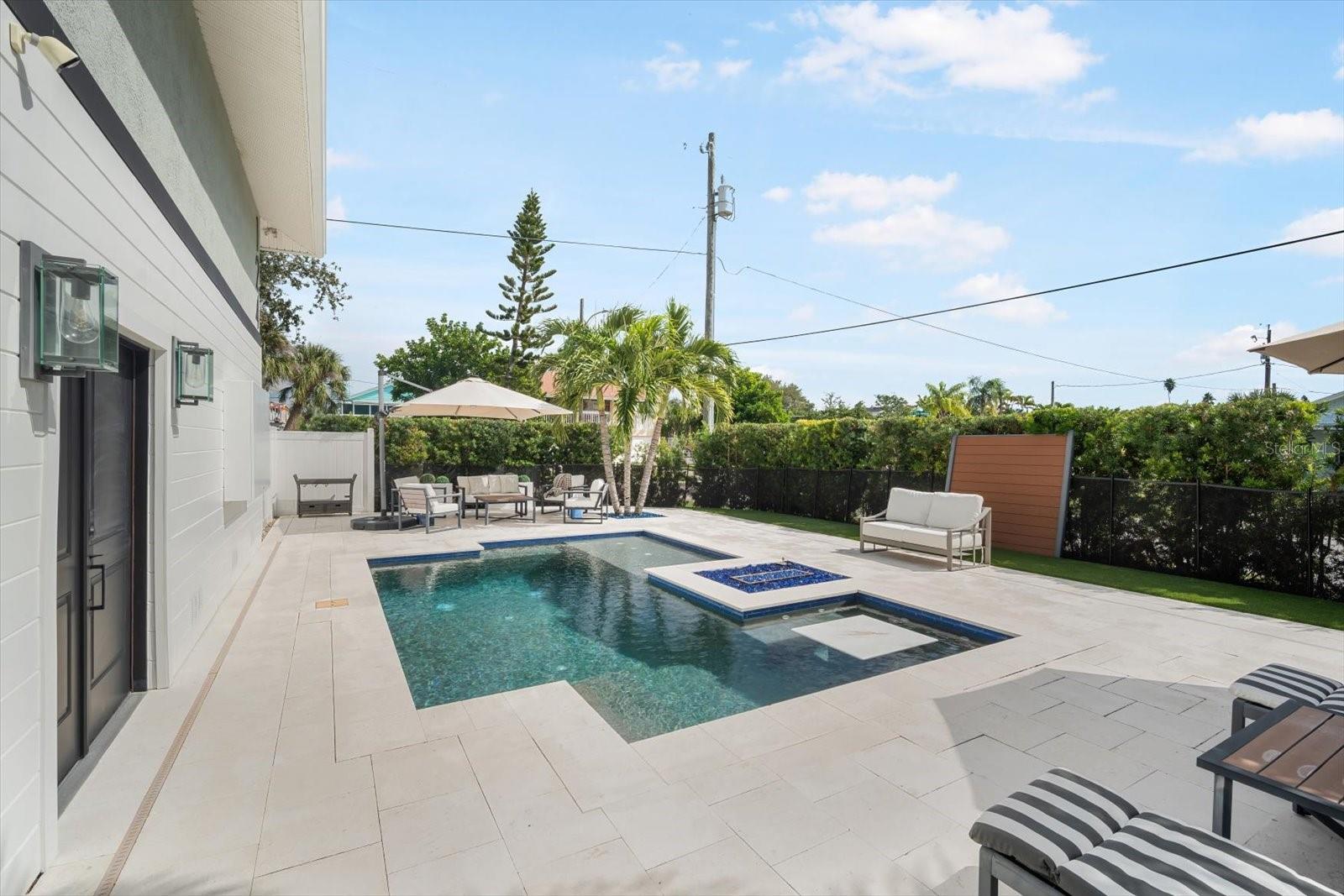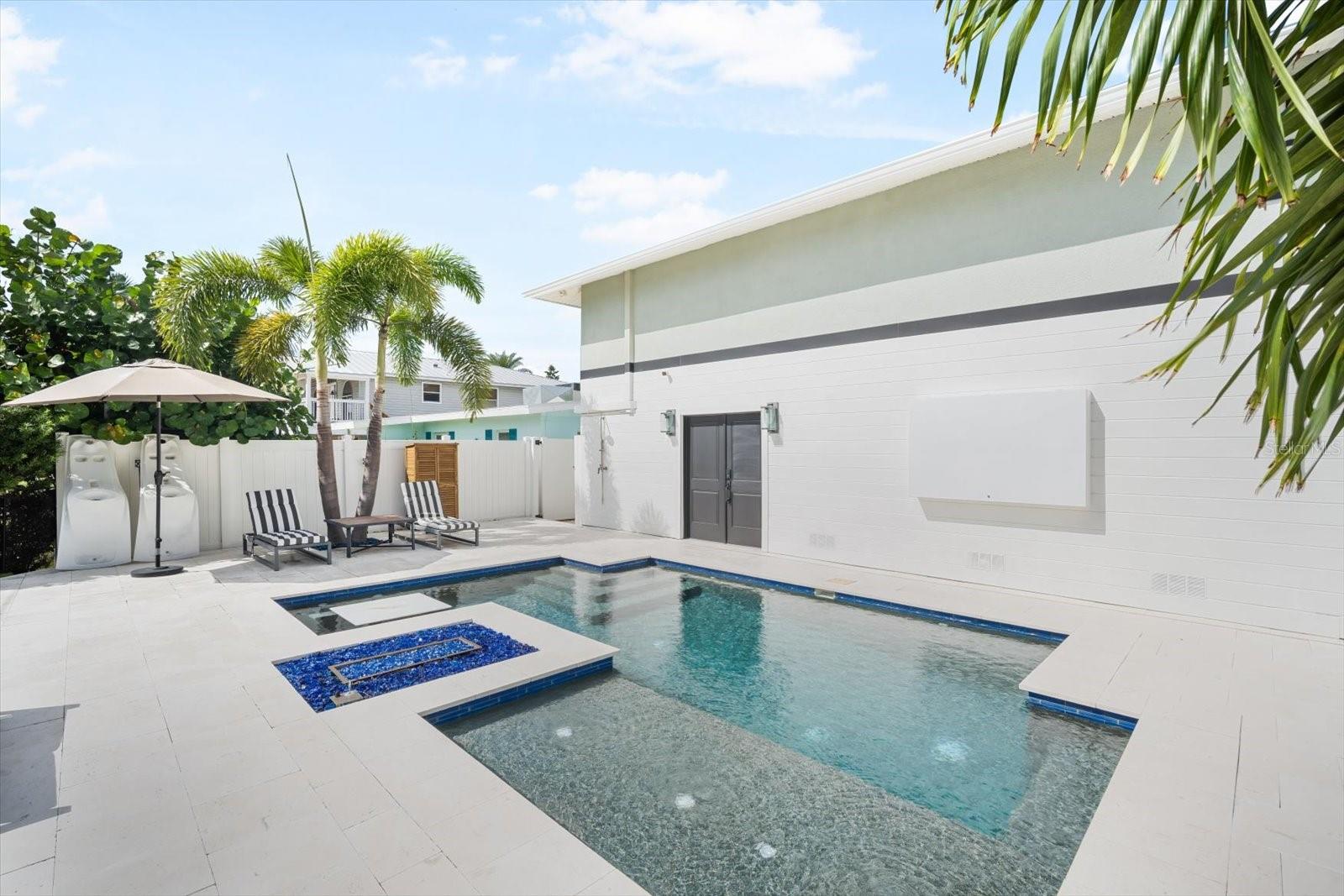124 13th Avenue, Indian Rocks Beach, FL 33785
$1,450,000
3
Beds
3
Baths
2,080
Sq Ft
Single Family
Active
Listed by
Tony Baroni
Keller Williams Suburban Tampa
Last updated:
November 16, 2025, 12:41 PM
MLS#
TB8442041
Source:
MFRMLS
About This Home
Home Facts
Single Family
3 Baths
3 Bedrooms
Built in 2005
Price Summary
1,450,000
$697 per Sq. Ft.
MLS #:
TB8442041
Last Updated:
November 16, 2025, 12:41 PM
Added:
20 day(s) ago
Rooms & Interior
Bedrooms
Total Bedrooms:
3
Bathrooms
Total Bathrooms:
3
Full Bathrooms:
3
Interior
Living Area:
2,080 Sq. Ft.
Structure
Structure
Building Area:
2,751 Sq. Ft.
Year Built:
2005
Lot
Lot Size (Sq. Ft):
6,190
Finances & Disclosures
Price:
$1,450,000
Price per Sq. Ft:
$697 per Sq. Ft.
Contact an Agent
Yes, I would like more information from Coldwell Banker. Please use and/or share my information with a Coldwell Banker agent to contact me about my real estate needs.
By clicking Contact I agree a Coldwell Banker Agent may contact me by phone or text message including by automated means and prerecorded messages about real estate services, and that I can access real estate services without providing my phone number. I acknowledge that I have read and agree to the Terms of Use and Privacy Notice.
Contact an Agent
Yes, I would like more information from Coldwell Banker. Please use and/or share my information with a Coldwell Banker agent to contact me about my real estate needs.
By clicking Contact I agree a Coldwell Banker Agent may contact me by phone or text message including by automated means and prerecorded messages about real estate services, and that I can access real estate services without providing my phone number. I acknowledge that I have read and agree to the Terms of Use and Privacy Notice.


