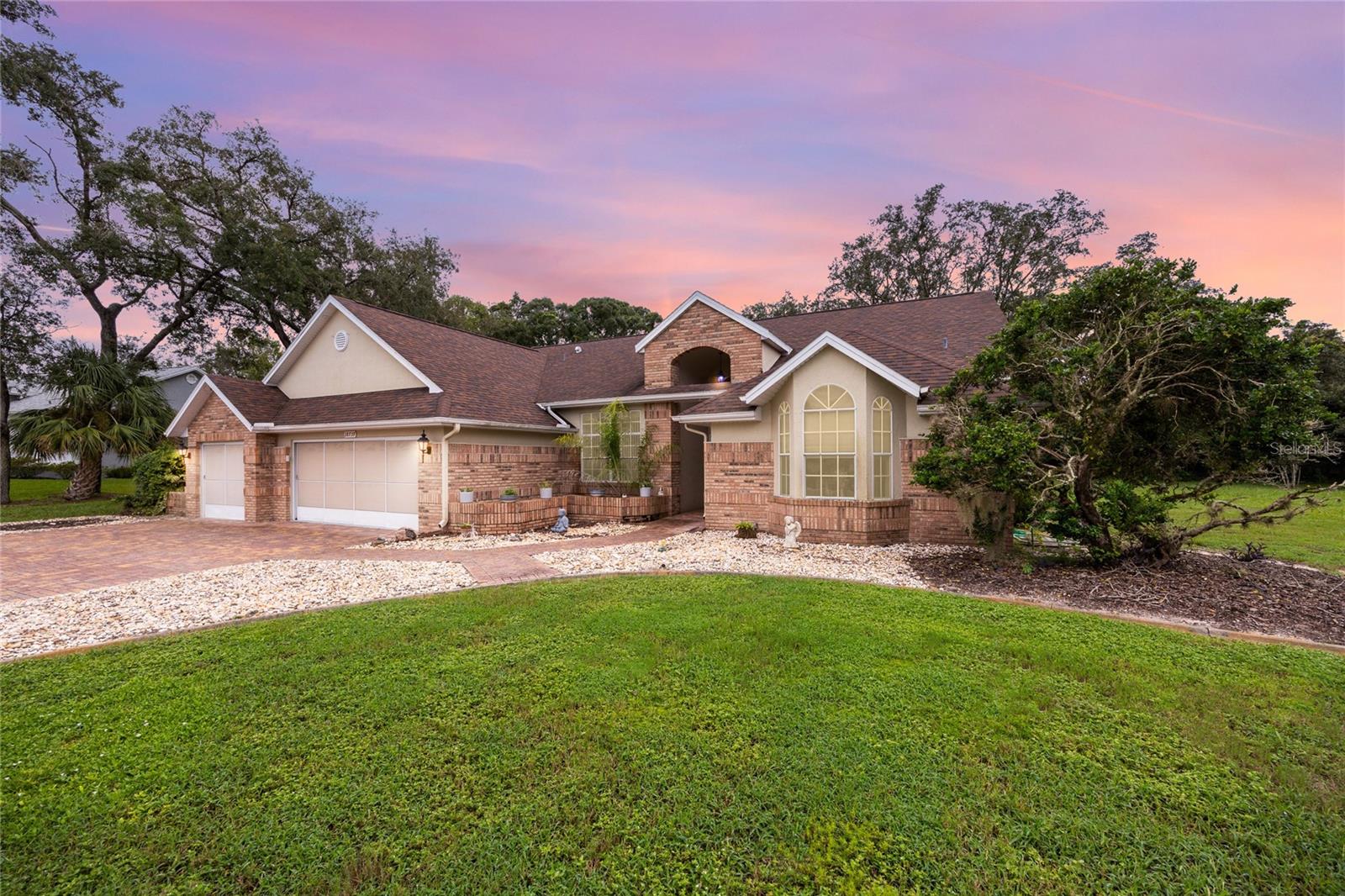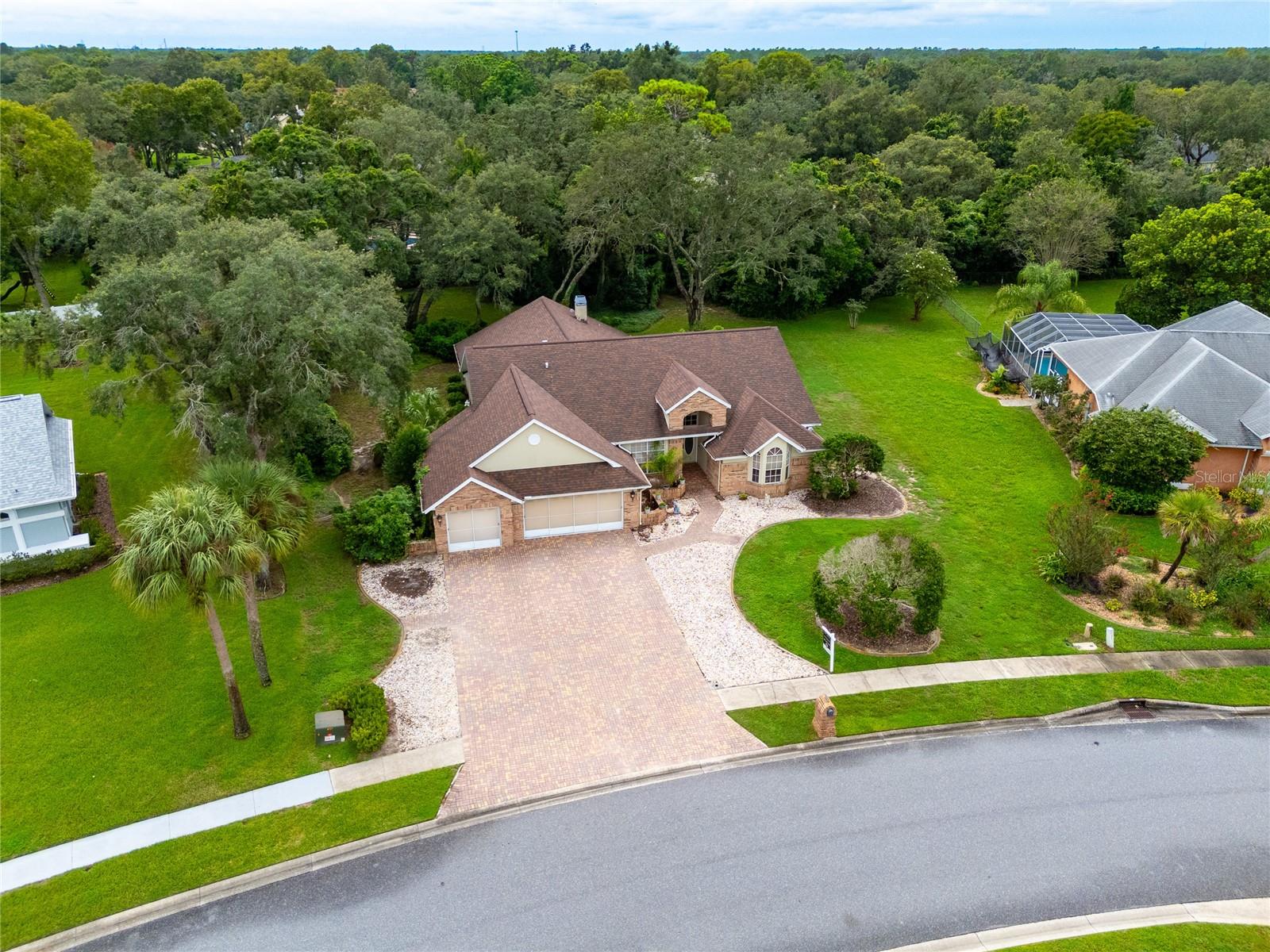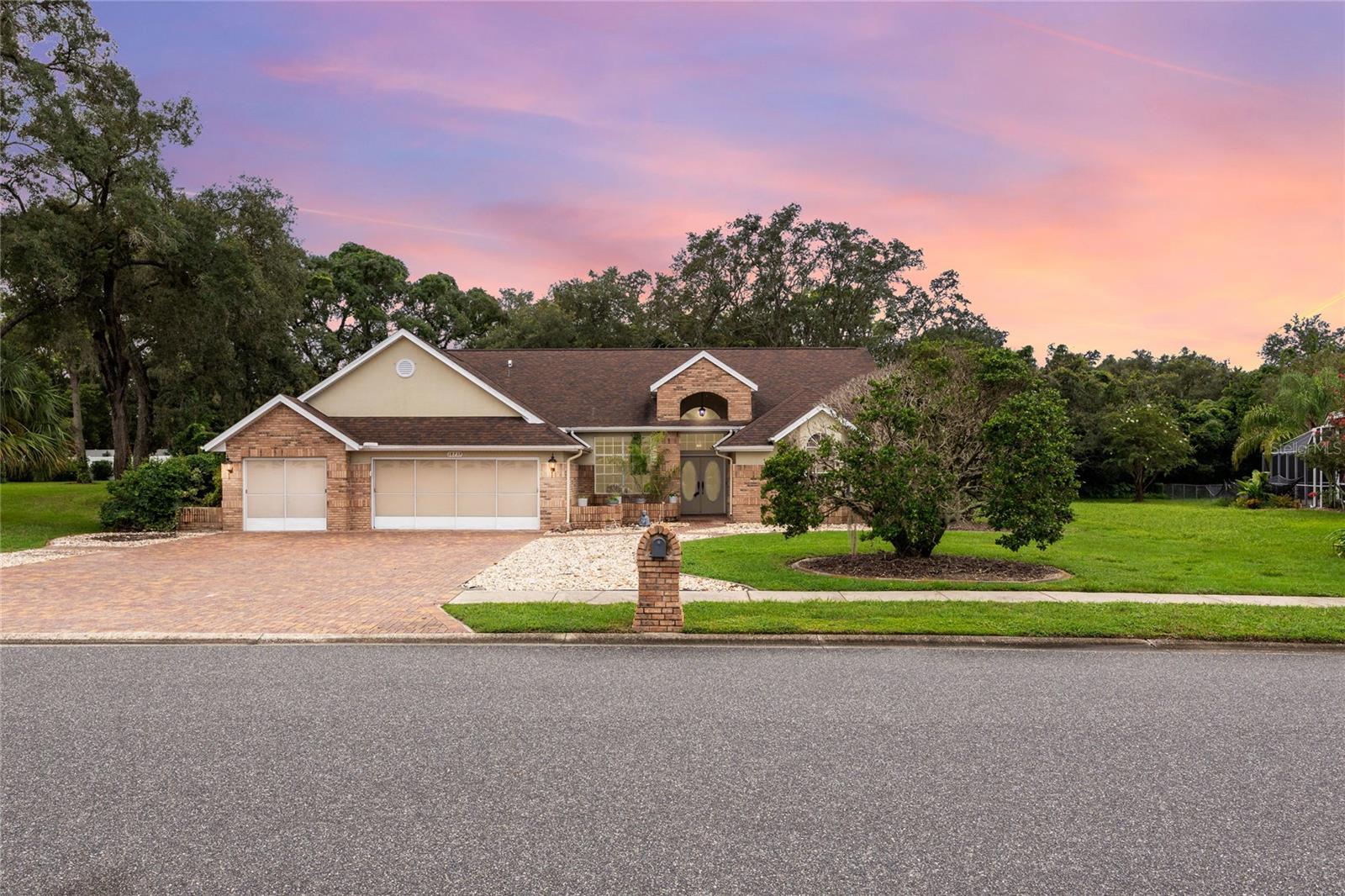


Listed by
Joshua Hanoud, Pa
eXp Realty LLC.
Last updated:
October 6, 2025, 12:08 PM
MLS#
FC312428
Source:
MFRMLS
About This Home
Home Facts
Single Family
3 Baths
4 Bedrooms
Built in 1993
Price Summary
420,000
$166 per Sq. Ft.
MLS #:
FC312428
Last Updated:
October 6, 2025, 12:08 PM
Added:
a month ago
Rooms & Interior
Bedrooms
Total Bedrooms:
4
Bathrooms
Total Bathrooms:
3
Full Bathrooms:
3
Interior
Living Area:
2,527 Sq. Ft.
Structure
Structure
Architectural Style:
Ranch
Building Area:
3,661 Sq. Ft.
Year Built:
1993
Lot
Lot Size (Sq. Ft):
24,829
Finances & Disclosures
Price:
$420,000
Price per Sq. Ft:
$166 per Sq. Ft.
Contact an Agent
Yes, I would like more information from Coldwell Banker. Please use and/or share my information with a Coldwell Banker agent to contact me about my real estate needs.
By clicking Contact I agree a Coldwell Banker Agent may contact me by phone or text message including by automated means and prerecorded messages about real estate services, and that I can access real estate services without providing my phone number. I acknowledge that I have read and agree to the Terms of Use and Privacy Notice.
Contact an Agent
Yes, I would like more information from Coldwell Banker. Please use and/or share my information with a Coldwell Banker agent to contact me about my real estate needs.
By clicking Contact I agree a Coldwell Banker Agent may contact me by phone or text message including by automated means and prerecorded messages about real estate services, and that I can access real estate services without providing my phone number. I acknowledge that I have read and agree to the Terms of Use and Privacy Notice.