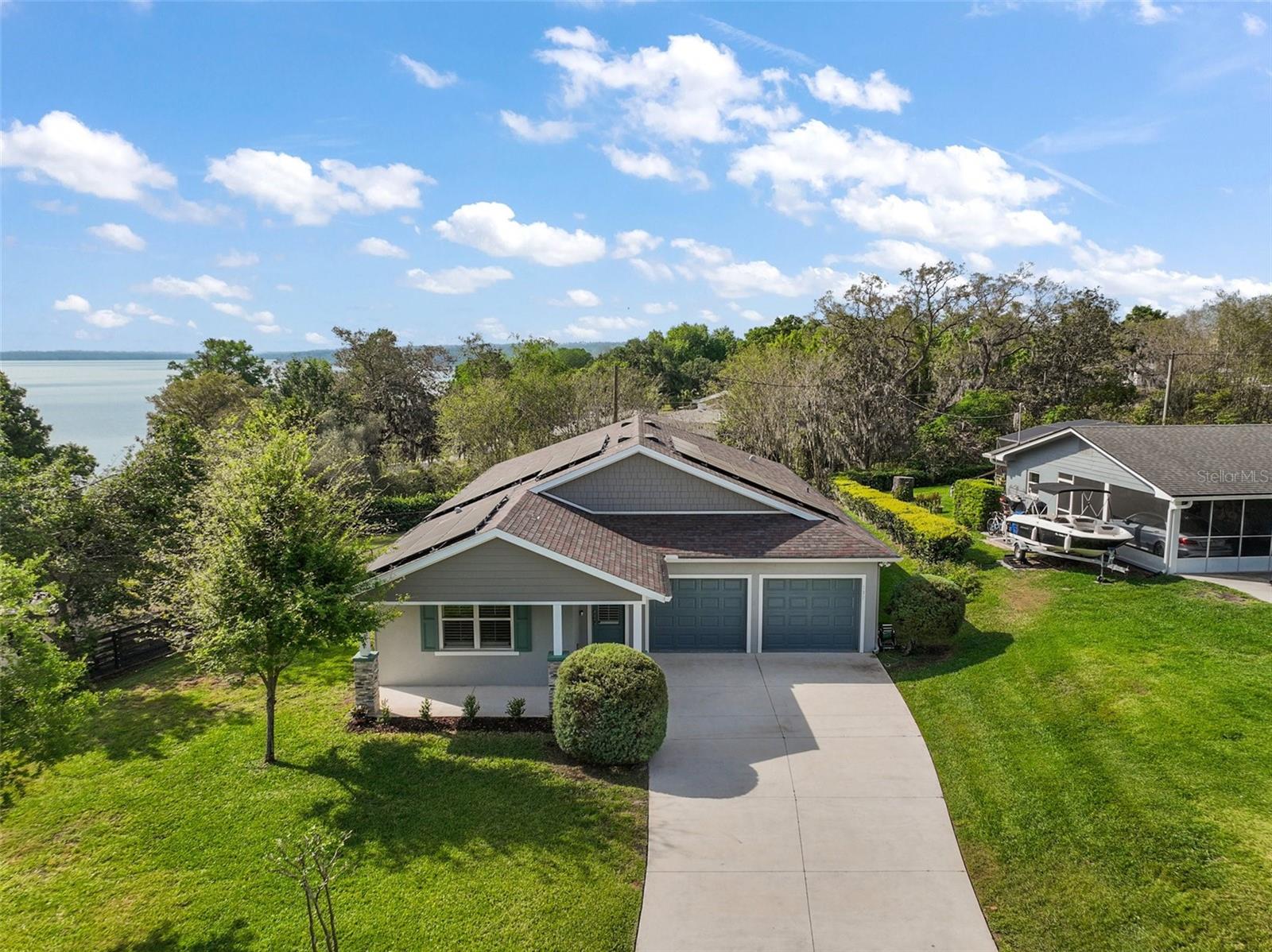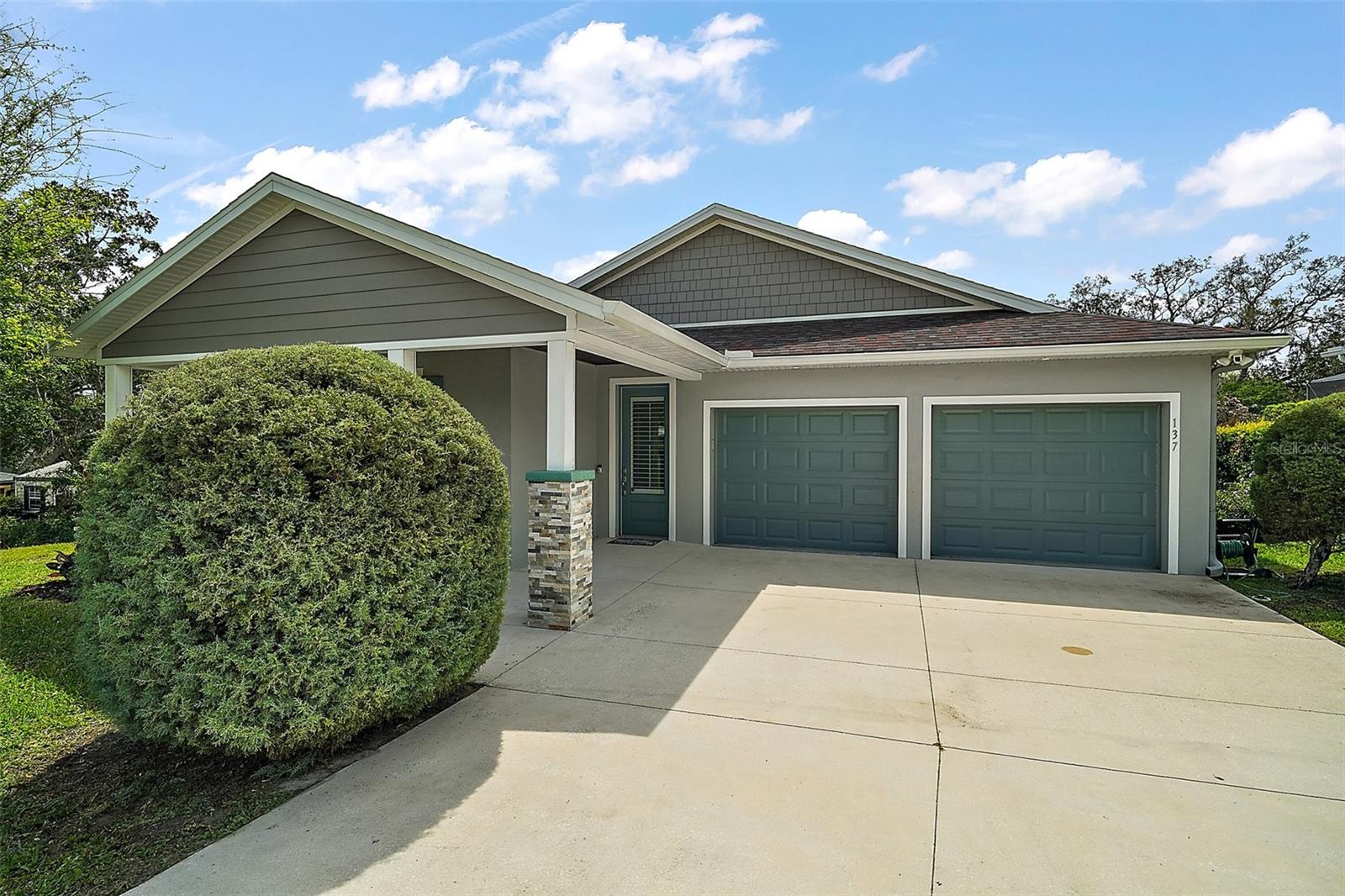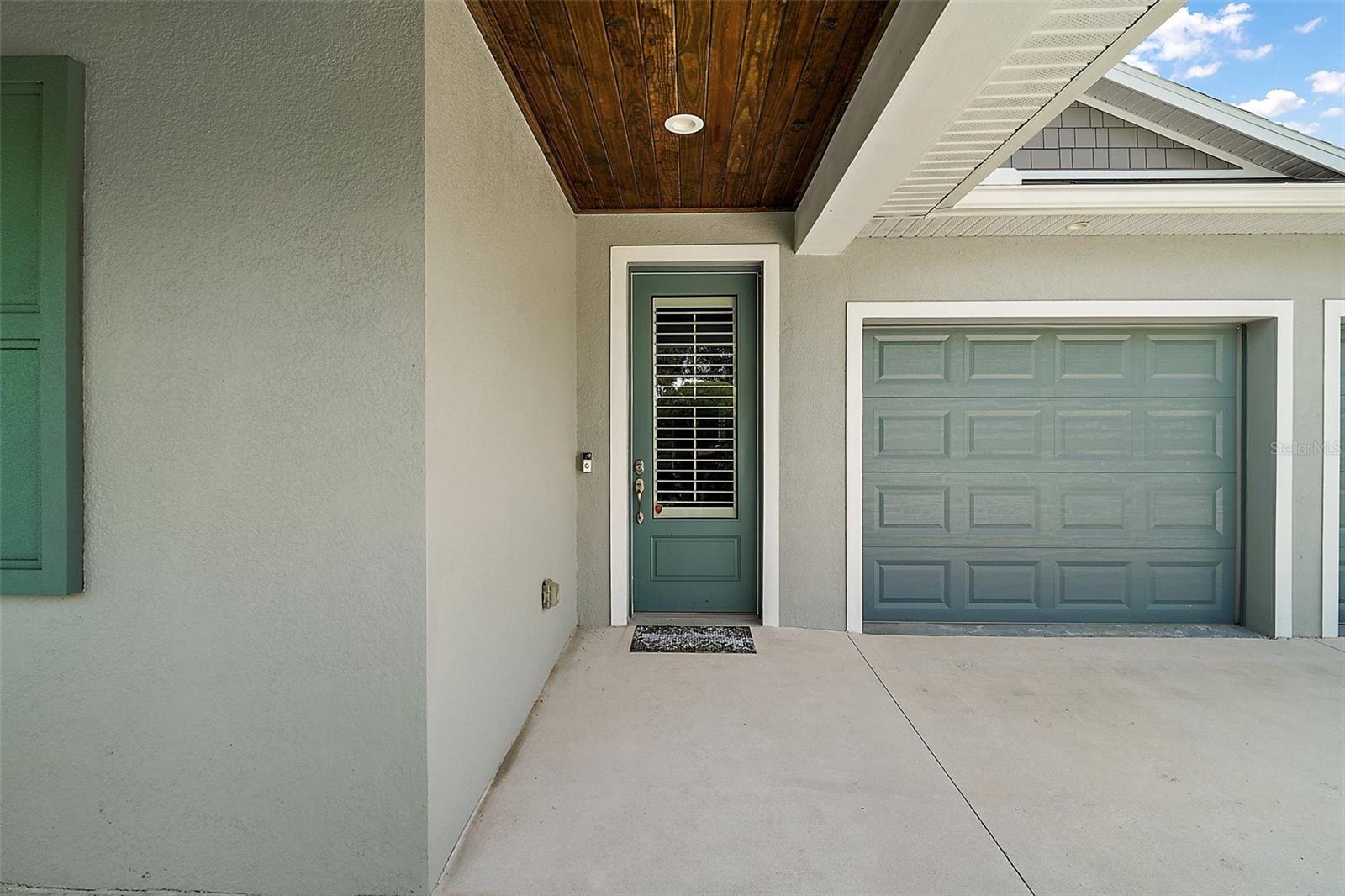137 E Palmetto Avenue, Howey In The Hills, FL 34737
$525,000
3
Beds
2
Baths
2,204
Sq Ft
Single Family
Active
Listed by
Loretta C. Maimone
Catherine Mackenzie
ERA Grizzard Real Estate
Last updated:
April 7, 2025, 12:10 PM
MLS#
G5095092
Source:
MFRMLS
About This Home
Home Facts
Single Family
2 Baths
3 Bedrooms
Built in 2019
Price Summary
525,000
$238 per Sq. Ft.
MLS #:
G5095092
Last Updated:
April 7, 2025, 12:10 PM
Added:
a month ago
Rooms & Interior
Bedrooms
Total Bedrooms:
3
Bathrooms
Total Bathrooms:
2
Full Bathrooms:
2
Interior
Living Area:
2,204 Sq. Ft.
Structure
Structure
Building Area:
3,125 Sq. Ft.
Year Built:
2019
Lot
Lot Size (Sq. Ft):
14,250
Finances & Disclosures
Price:
$525,000
Price per Sq. Ft:
$238 per Sq. Ft.
Contact an Agent
Yes, I would like more information from Coldwell Banker. Please use and/or share my information with a Coldwell Banker agent to contact me about my real estate needs.
By clicking Contact I agree a Coldwell Banker Agent may contact me by phone or text message including by automated means and prerecorded messages about real estate services, and that I can access real estate services without providing my phone number. I acknowledge that I have read and agree to the Terms of Use and Privacy Notice.
Contact an Agent
Yes, I would like more information from Coldwell Banker. Please use and/or share my information with a Coldwell Banker agent to contact me about my real estate needs.
By clicking Contact I agree a Coldwell Banker Agent may contact me by phone or text message including by automated means and prerecorded messages about real estate services, and that I can access real estate services without providing my phone number. I acknowledge that I have read and agree to the Terms of Use and Privacy Notice.


