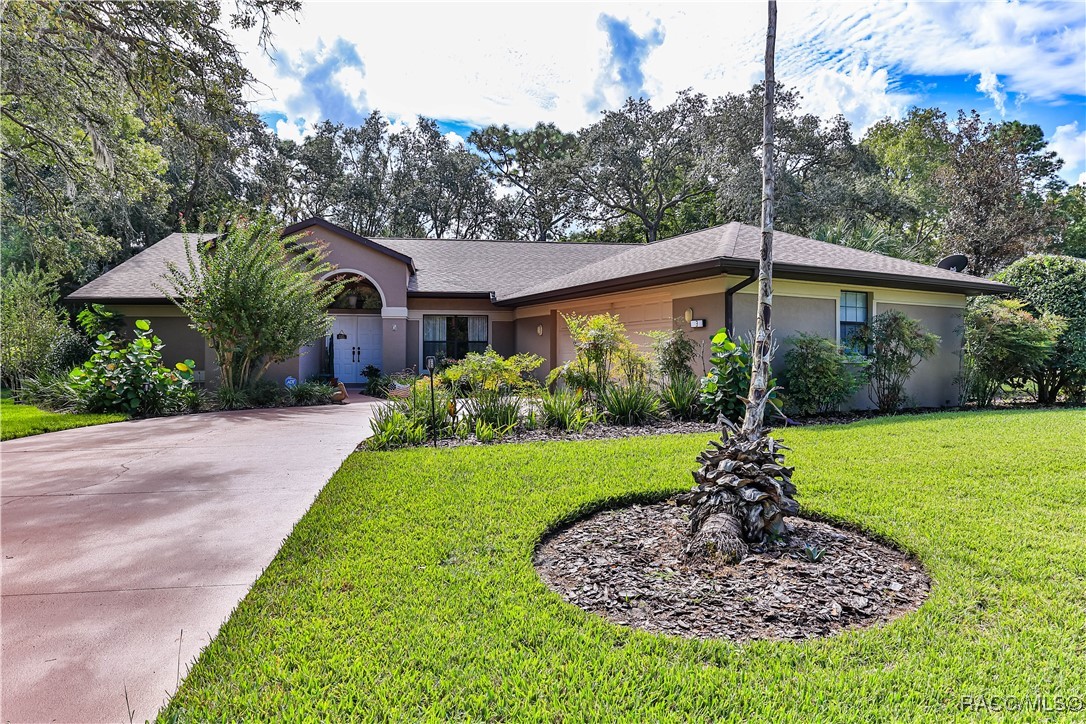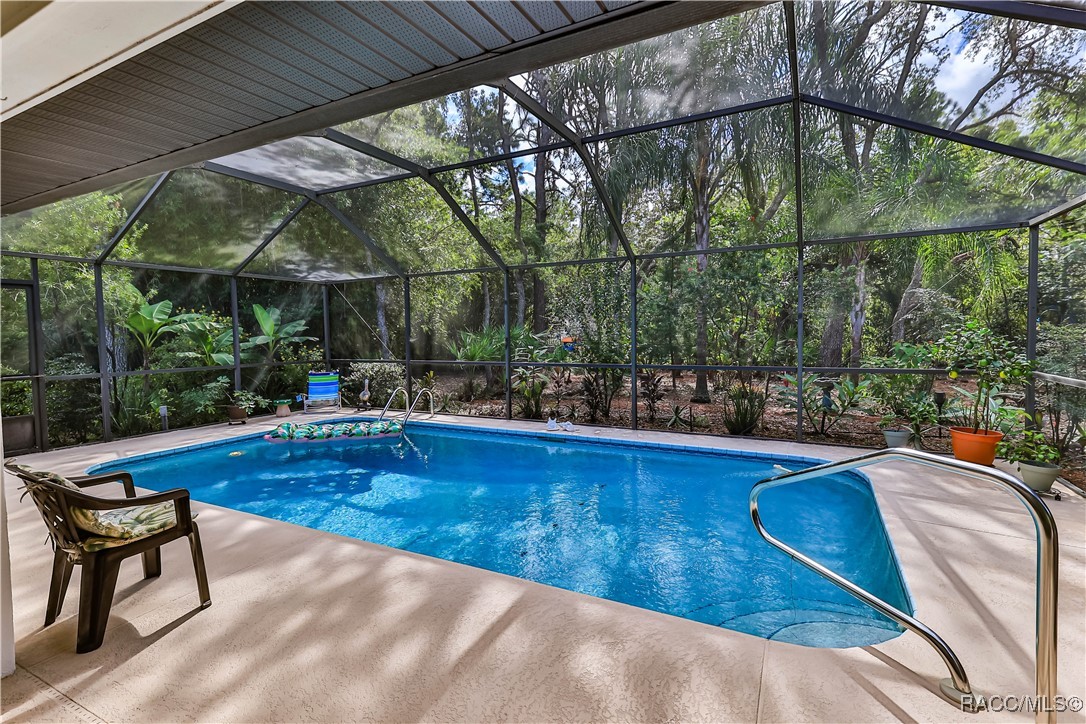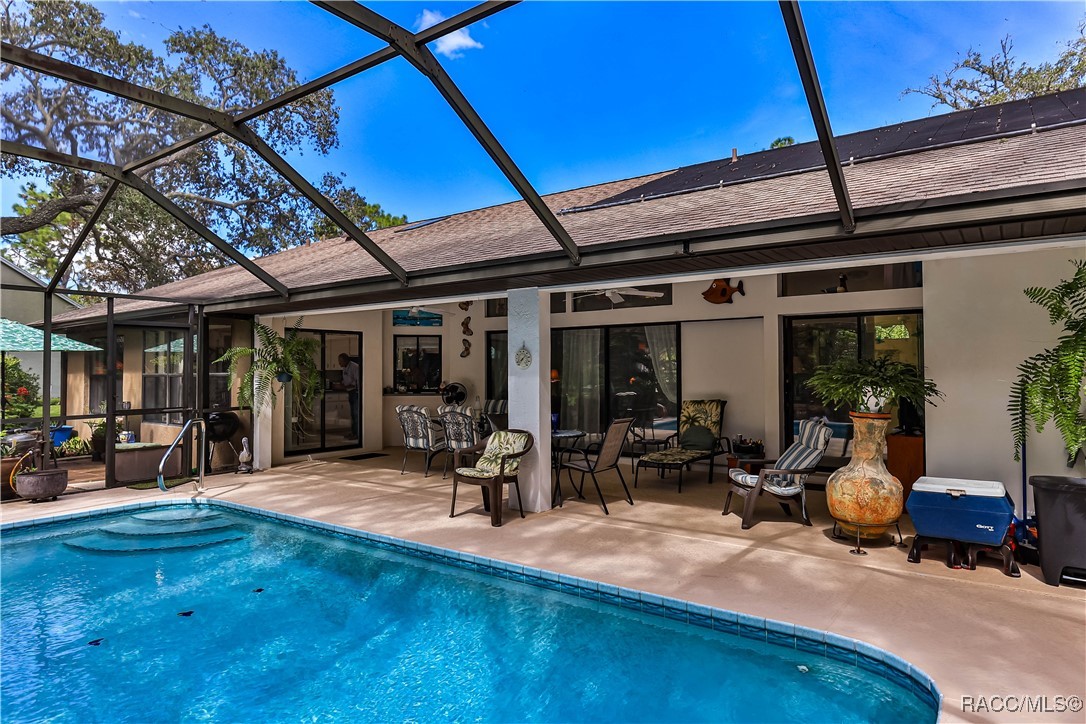


3 Dahoon Court S, Homosassa, FL 34446
$399,000
3
Beds
3
Baths
2,126
Sq Ft
Single Family
Active
Listed by
James Martin Jr
Discount Realty Florida, LLC.
352-453-9380
Last updated:
September 26, 2025, 11:08 AM
MLS#
848512
Source:
FL CMLS
About This Home
Home Facts
Single Family
3 Baths
3 Bedrooms
Built in 1992
Price Summary
399,000
$187 per Sq. Ft.
MLS #:
848512
Last Updated:
September 26, 2025, 11:08 AM
Added:
5 day(s) ago
Rooms & Interior
Bedrooms
Total Bedrooms:
3
Bathrooms
Total Bathrooms:
3
Full Bathrooms:
3
Interior
Living Area:
2,126 Sq. Ft.
Structure
Structure
Architectural Style:
Contemporary, One Story
Building Area:
3,129 Sq. Ft.
Year Built:
1992
Lot
Lot Size (Sq. Ft):
13,503
Finances & Disclosures
Price:
$399,000
Price per Sq. Ft:
$187 per Sq. Ft.
Contact an Agent
Yes, I would like more information from Coldwell Banker. Please use and/or share my information with a Coldwell Banker agent to contact me about my real estate needs.
By clicking Contact I agree a Coldwell Banker Agent may contact me by phone or text message including by automated means and prerecorded messages about real estate services, and that I can access real estate services without providing my phone number. I acknowledge that I have read and agree to the Terms of Use and Privacy Notice.
Contact an Agent
Yes, I would like more information from Coldwell Banker. Please use and/or share my information with a Coldwell Banker agent to contact me about my real estate needs.
By clicking Contact I agree a Coldwell Banker Agent may contact me by phone or text message including by automated means and prerecorded messages about real estate services, and that I can access real estate services without providing my phone number. I acknowledge that I have read and agree to the Terms of Use and Privacy Notice.