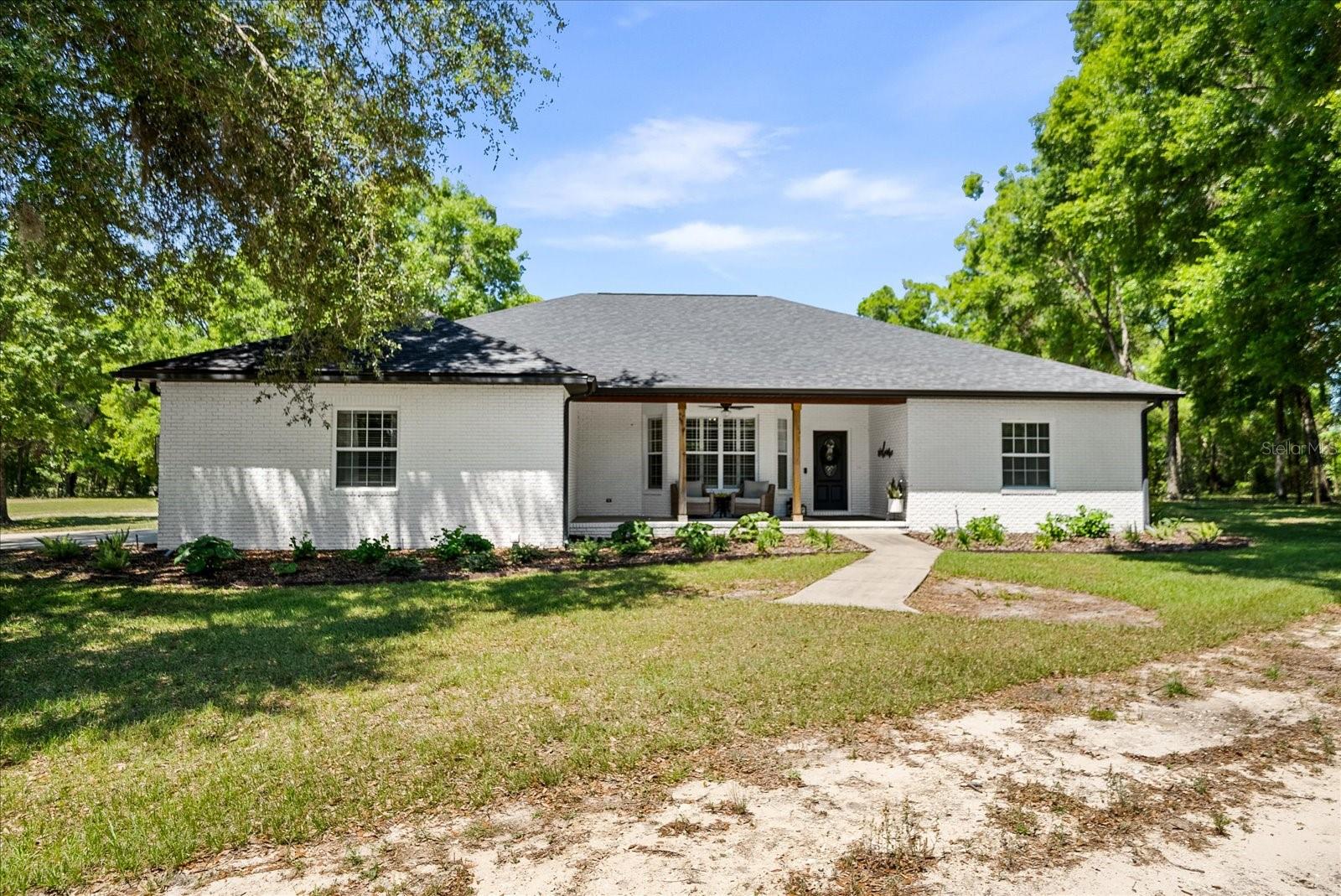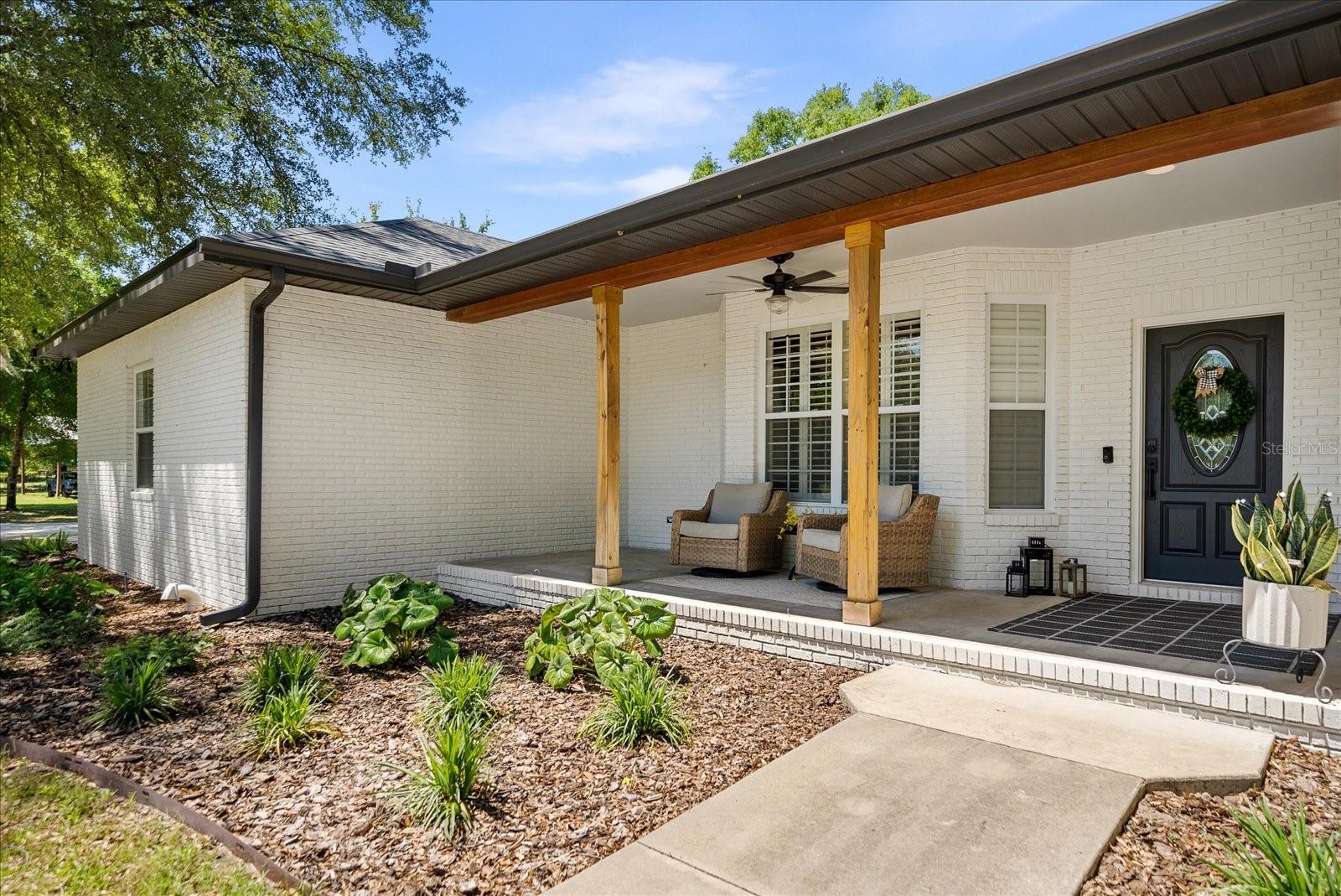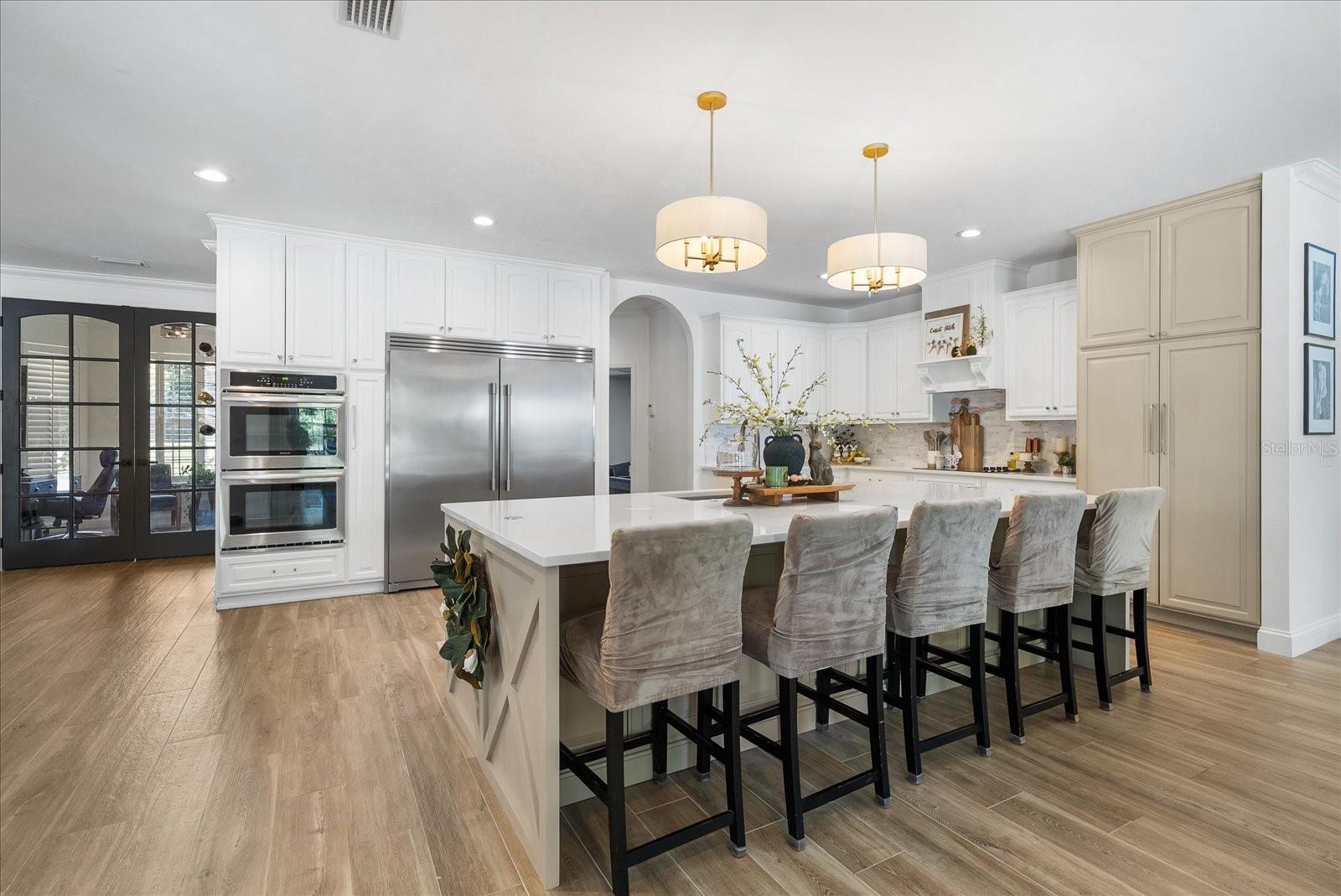


23810 NW 142nd Avenue, High Springs, FL 32643
Active
Listed by
Jonathan Colon
Watson Realty Corp
Last updated:
May 1, 2025, 12:34 PM
MLS#
GC530083
Source:
MFRMLS
About This Home
Home Facts
Single Family
2 Baths
3 Bedrooms
Built in 2007
Price Summary
819,000
$265 per Sq. Ft.
MLS #:
GC530083
Last Updated:
May 1, 2025, 12:34 PM
Added:
17 day(s) ago
Rooms & Interior
Bedrooms
Total Bedrooms:
3
Bathrooms
Total Bathrooms:
2
Full Bathrooms:
2
Interior
Living Area:
3,090 Sq. Ft.
Structure
Structure
Architectural Style:
Ranch
Building Area:
3,707 Sq. Ft.
Year Built:
2007
Lot
Lot Size (Sq. Ft):
399,881
Finances & Disclosures
Price:
$819,000
Price per Sq. Ft:
$265 per Sq. Ft.
Contact an Agent
Yes, I would like more information from Coldwell Banker. Please use and/or share my information with a Coldwell Banker agent to contact me about my real estate needs.
By clicking Contact I agree a Coldwell Banker Agent may contact me by phone or text message including by automated means and prerecorded messages about real estate services, and that I can access real estate services without providing my phone number. I acknowledge that I have read and agree to the Terms of Use and Privacy Notice.
Contact an Agent
Yes, I would like more information from Coldwell Banker. Please use and/or share my information with a Coldwell Banker agent to contact me about my real estate needs.
By clicking Contact I agree a Coldwell Banker Agent may contact me by phone or text message including by automated means and prerecorded messages about real estate services, and that I can access real estate services without providing my phone number. I acknowledge that I have read and agree to the Terms of Use and Privacy Notice.