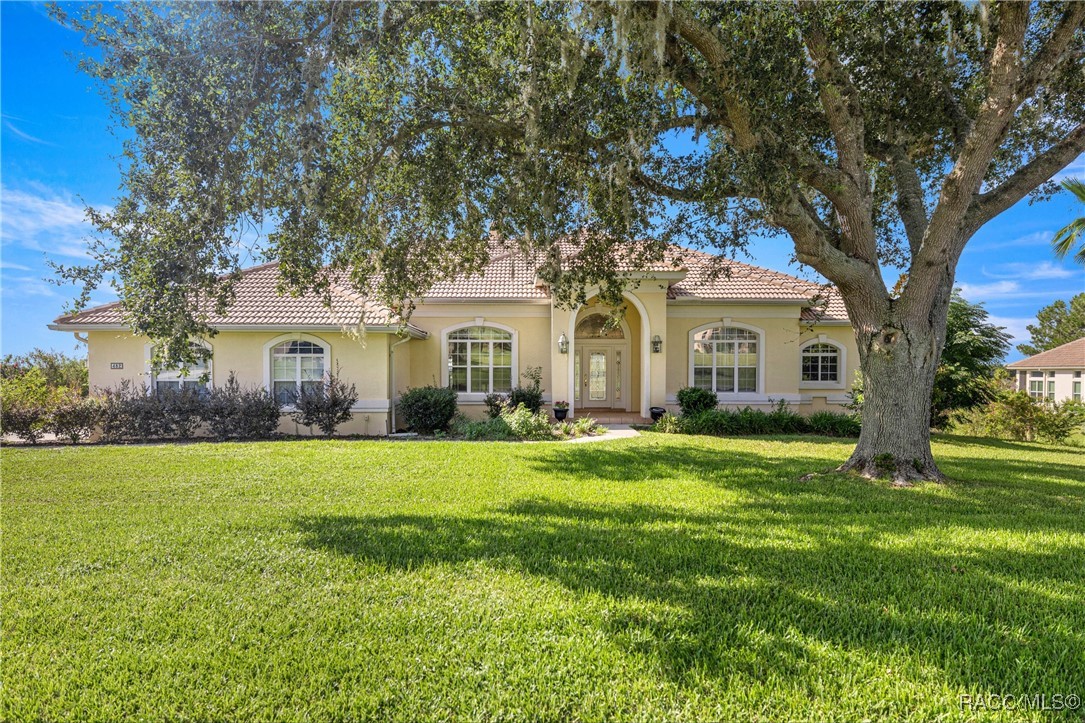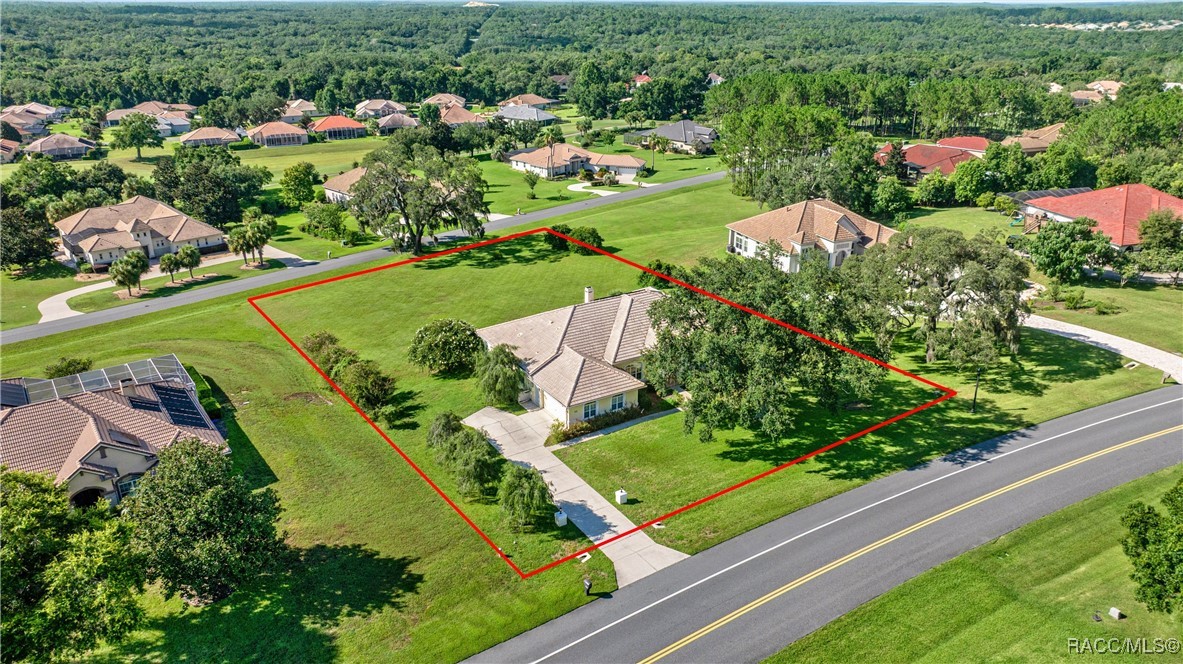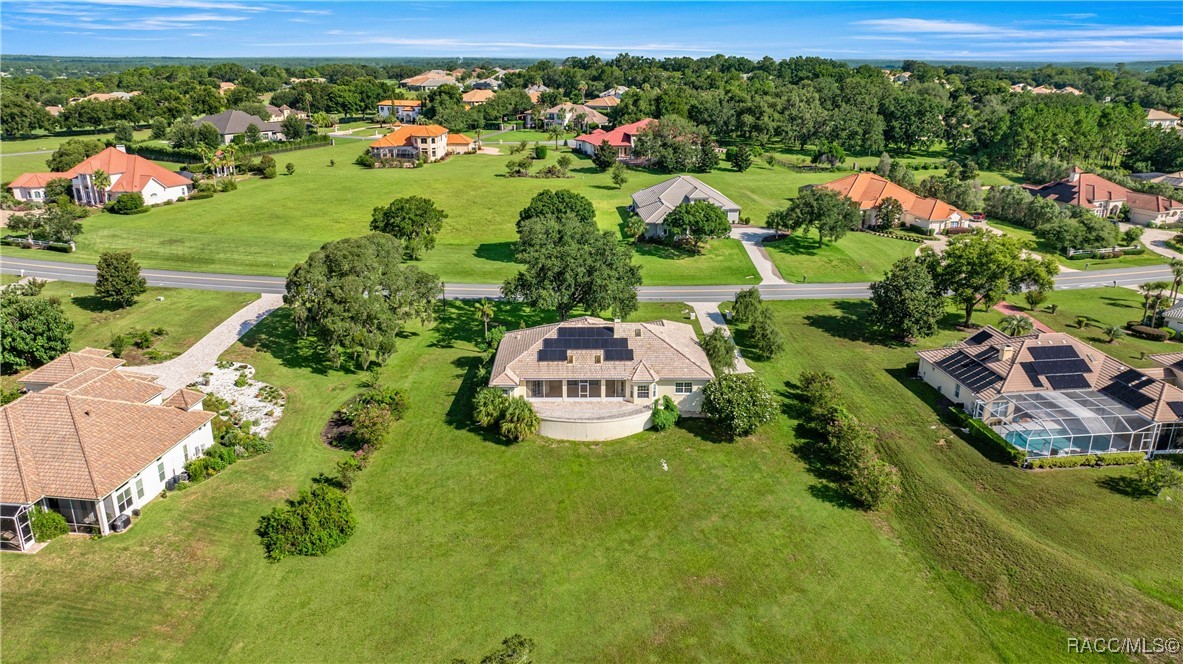482 W Fenway Drive, Hernando, FL 34442
$528,000
3
Beds
4
Baths
3,917
Sq Ft
Single Family
Active
Listed by
Paula Fuhst
RE/MAX Foxfire - Hwy 40
352-732-3344
Last updated:
August 13, 2025, 02:26 PM
MLS#
847146
Source:
FL CMLS
About This Home
Home Facts
Single Family
4 Baths
3 Bedrooms
Built in 1998
Price Summary
528,000
$134 per Sq. Ft.
MLS #:
847146
Last Updated:
August 13, 2025, 02:26 PM
Added:
6 day(s) ago
Rooms & Interior
Bedrooms
Total Bedrooms:
3
Bathrooms
Total Bathrooms:
4
Full Bathrooms:
2
Interior
Living Area:
3,917 Sq. Ft.
Structure
Structure
Architectural Style:
Mediterranean, One Story
Building Area:
3,917 Sq. Ft.
Year Built:
1998
Lot
Lot Size (Sq. Ft):
46,173
Finances & Disclosures
Price:
$528,000
Price per Sq. Ft:
$134 per Sq. Ft.
Contact an Agent
Yes, I would like more information from Coldwell Banker. Please use and/or share my information with a Coldwell Banker agent to contact me about my real estate needs.
By clicking Contact I agree a Coldwell Banker Agent may contact me by phone or text message including by automated means and prerecorded messages about real estate services, and that I can access real estate services without providing my phone number. I acknowledge that I have read and agree to the Terms of Use and Privacy Notice.
Contact an Agent
Yes, I would like more information from Coldwell Banker. Please use and/or share my information with a Coldwell Banker agent to contact me about my real estate needs.
By clicking Contact I agree a Coldwell Banker Agent may contact me by phone or text message including by automated means and prerecorded messages about real estate services, and that I can access real estate services without providing my phone number. I acknowledge that I have read and agree to the Terms of Use and Privacy Notice.


