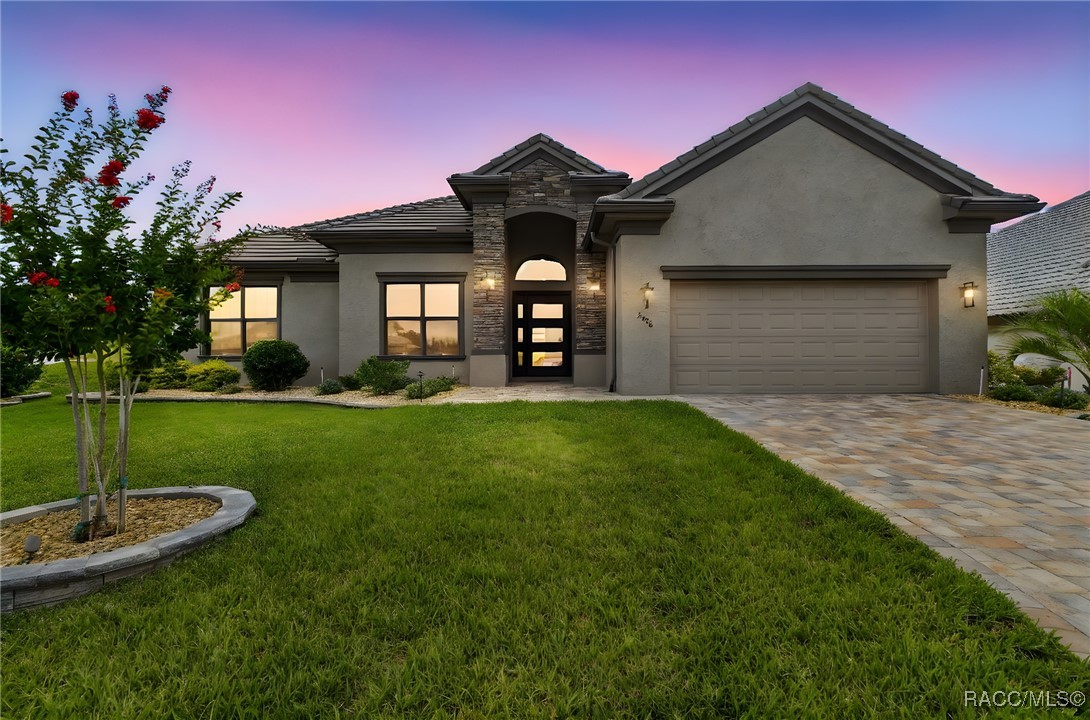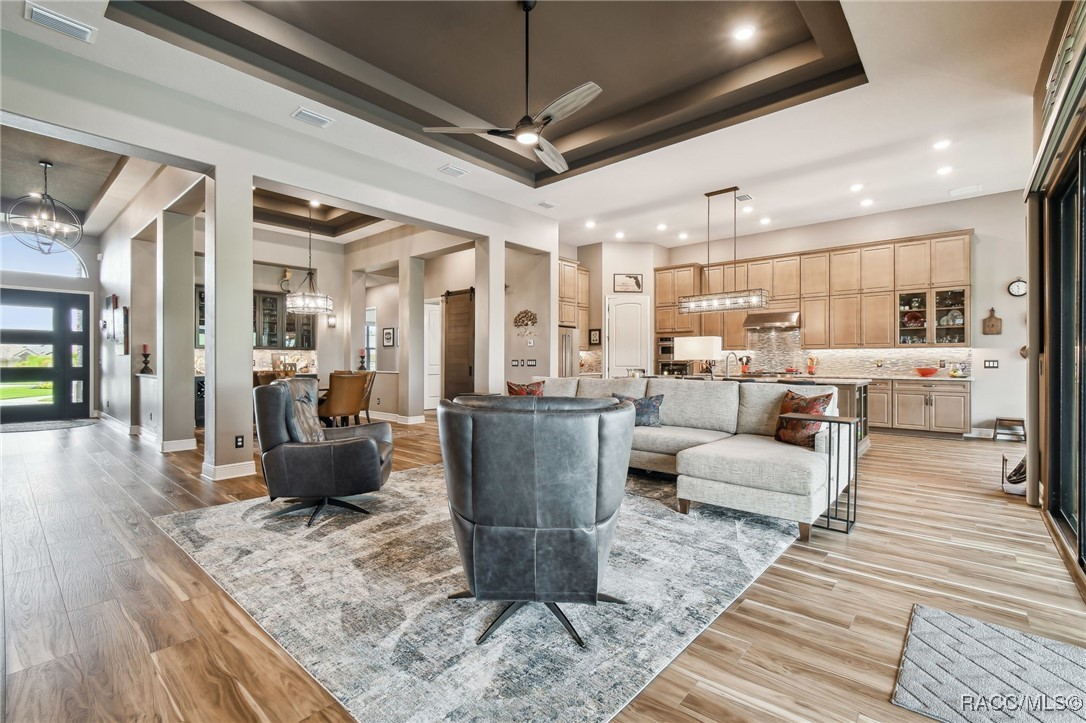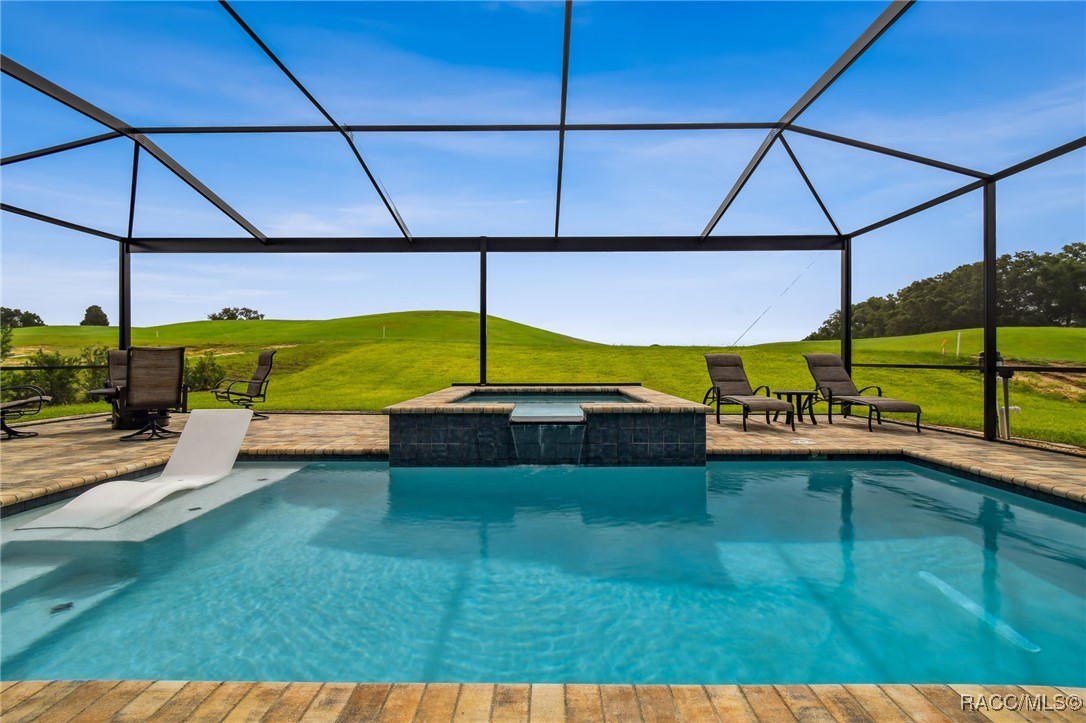


2406 N Peakview Loop, Hernando, FL 34442
Active
Listed by
Stewart Wasoba Jr.
Mazin Shehayeb
RE/MAX Champions
727-807-7887
Last updated:
July 11, 2025, 02:24 PM
MLS#
846012
Source:
FL CMLS
About This Home
Home Facts
Single Family
3 Baths
3 Bedrooms
Built in 2023
Price Summary
1,295,000
$341 per Sq. Ft.
MLS #:
846012
Last Updated:
July 11, 2025, 02:24 PM
Added:
13 day(s) ago
Rooms & Interior
Bedrooms
Total Bedrooms:
3
Bathrooms
Total Bathrooms:
3
Full Bathrooms:
2
Interior
Living Area:
3,794 Sq. Ft.
Structure
Structure
Architectural Style:
One Story
Building Area:
3,794 Sq. Ft.
Year Built:
2023
Lot
Lot Size (Sq. Ft):
14,374
Finances & Disclosures
Price:
$1,295,000
Price per Sq. Ft:
$341 per Sq. Ft.
Contact an Agent
Yes, I would like more information from Coldwell Banker. Please use and/or share my information with a Coldwell Banker agent to contact me about my real estate needs.
By clicking Contact I agree a Coldwell Banker Agent may contact me by phone or text message including by automated means and prerecorded messages about real estate services, and that I can access real estate services without providing my phone number. I acknowledge that I have read and agree to the Terms of Use and Privacy Notice.
Contact an Agent
Yes, I would like more information from Coldwell Banker. Please use and/or share my information with a Coldwell Banker agent to contact me about my real estate needs.
By clicking Contact I agree a Coldwell Banker Agent may contact me by phone or text message including by automated means and prerecorded messages about real estate services, and that I can access real estate services without providing my phone number. I acknowledge that I have read and agree to the Terms of Use and Privacy Notice.