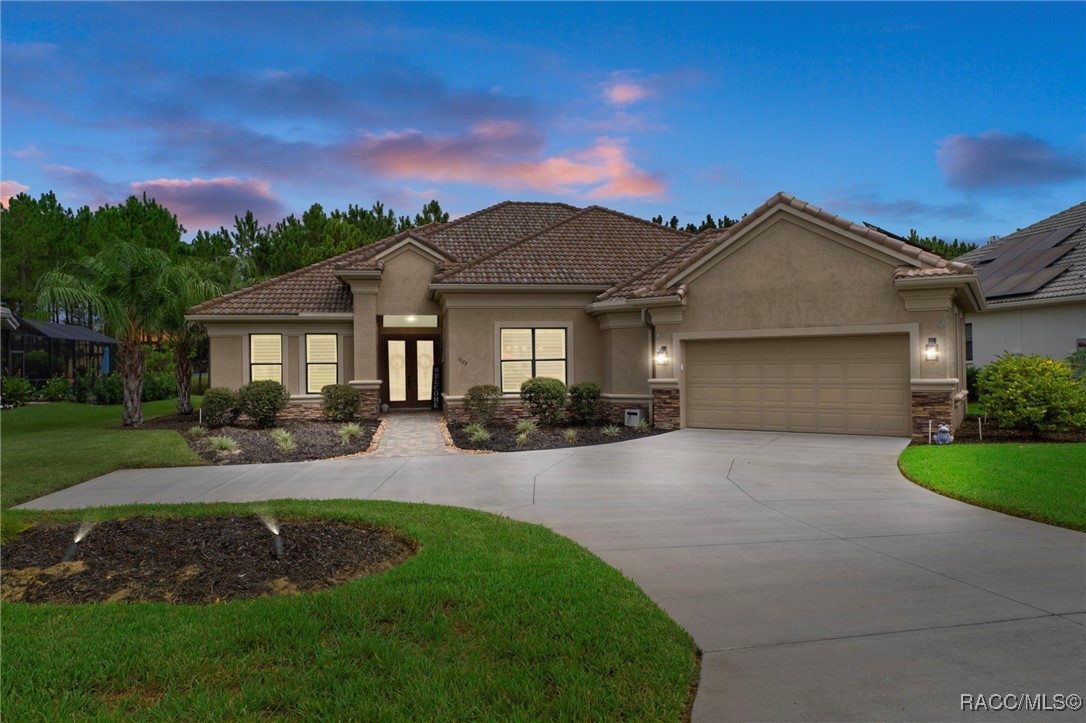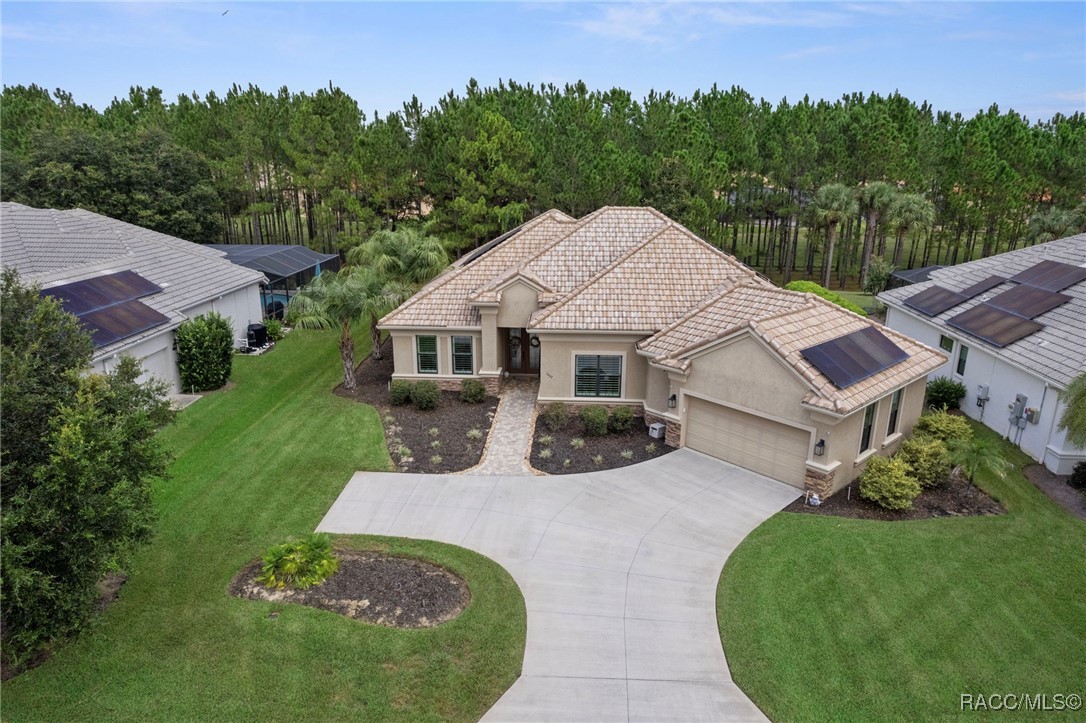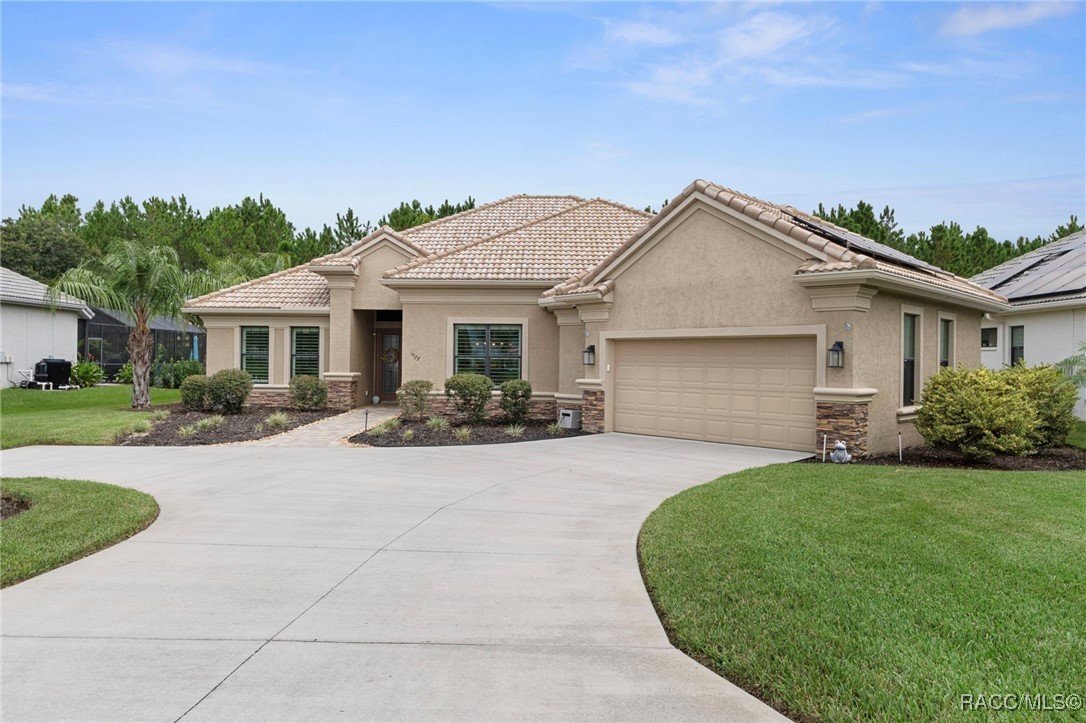


1077 N Hunt Club Drive, Hernando, FL 34442
Active
Listed by
Karis K Geistfeld
Sellstate Next Generation Real
352-387-2383
Last updated:
September 13, 2025, 06:04 PM
MLS#
848053
Source:
FL CMLS
About This Home
Home Facts
Single Family
3 Baths
3 Bedrooms
Built in 2020
Price Summary
750,000
$307 per Sq. Ft.
MLS #:
848053
Last Updated:
September 13, 2025, 06:04 PM
Added:
5 day(s) ago
Rooms & Interior
Bedrooms
Total Bedrooms:
3
Bathrooms
Total Bathrooms:
3
Full Bathrooms:
2
Interior
Living Area:
2,437 Sq. Ft.
Structure
Structure
Architectural Style:
Contemporary, One Story, Ranch
Building Area:
3,510 Sq. Ft.
Year Built:
2020
Lot
Lot Size (Sq. Ft):
12,196
Finances & Disclosures
Price:
$750,000
Price per Sq. Ft:
$307 per Sq. Ft.
Contact an Agent
Yes, I would like more information from Coldwell Banker. Please use and/or share my information with a Coldwell Banker agent to contact me about my real estate needs.
By clicking Contact I agree a Coldwell Banker Agent may contact me by phone or text message including by automated means and prerecorded messages about real estate services, and that I can access real estate services without providing my phone number. I acknowledge that I have read and agree to the Terms of Use and Privacy Notice.
Contact an Agent
Yes, I would like more information from Coldwell Banker. Please use and/or share my information with a Coldwell Banker agent to contact me about my real estate needs.
By clicking Contact I agree a Coldwell Banker Agent may contact me by phone or text message including by automated means and prerecorded messages about real estate services, and that I can access real estate services without providing my phone number. I acknowledge that I have read and agree to the Terms of Use and Privacy Notice.