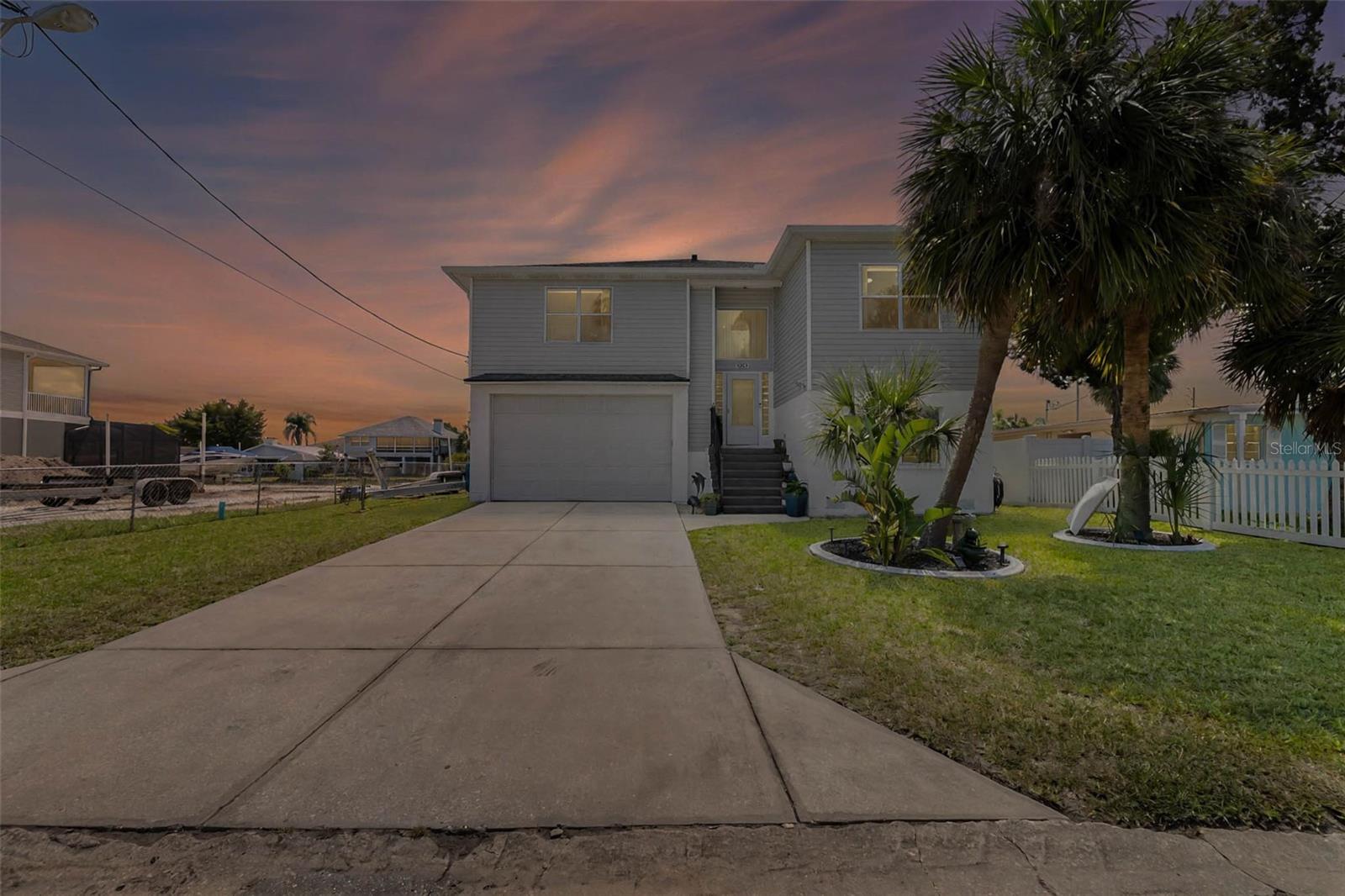


4464 Neptune Drive, Hernando Beach, FL 34607
Active
Listed by
Sarah Hill
Jt Realty & Associates
Last updated:
June 29, 2025, 05:29 PM
MLS#
TB8391203
Source:
MFRMLS
About This Home
Home Facts
Single Family
3 Baths
3 Bedrooms
Built in 2000
Price Summary
695,000
$409 per Sq. Ft.
MLS #:
TB8391203
Last Updated:
June 29, 2025, 05:29 PM
Added:
a month ago
Rooms & Interior
Bedrooms
Total Bedrooms:
3
Bathrooms
Total Bathrooms:
3
Full Bathrooms:
3
Interior
Living Area:
1,697 Sq. Ft.
Structure
Structure
Architectural Style:
Coastal
Building Area:
2,105 Sq. Ft.
Year Built:
2000
Lot
Lot Size (Sq. Ft):
6,000
Finances & Disclosures
Price:
$695,000
Price per Sq. Ft:
$409 per Sq. Ft.
See this home in person
Attend an upcoming open house
Tue, Jul 1
04:00 PM - 05:00 PMContact an Agent
Yes, I would like more information from Coldwell Banker. Please use and/or share my information with a Coldwell Banker agent to contact me about my real estate needs.
By clicking Contact I agree a Coldwell Banker Agent may contact me by phone or text message including by automated means and prerecorded messages about real estate services, and that I can access real estate services without providing my phone number. I acknowledge that I have read and agree to the Terms of Use and Privacy Notice.
Contact an Agent
Yes, I would like more information from Coldwell Banker. Please use and/or share my information with a Coldwell Banker agent to contact me about my real estate needs.
By clicking Contact I agree a Coldwell Banker Agent may contact me by phone or text message including by automated means and prerecorded messages about real estate services, and that I can access real estate services without providing my phone number. I acknowledge that I have read and agree to the Terms of Use and Privacy Notice.