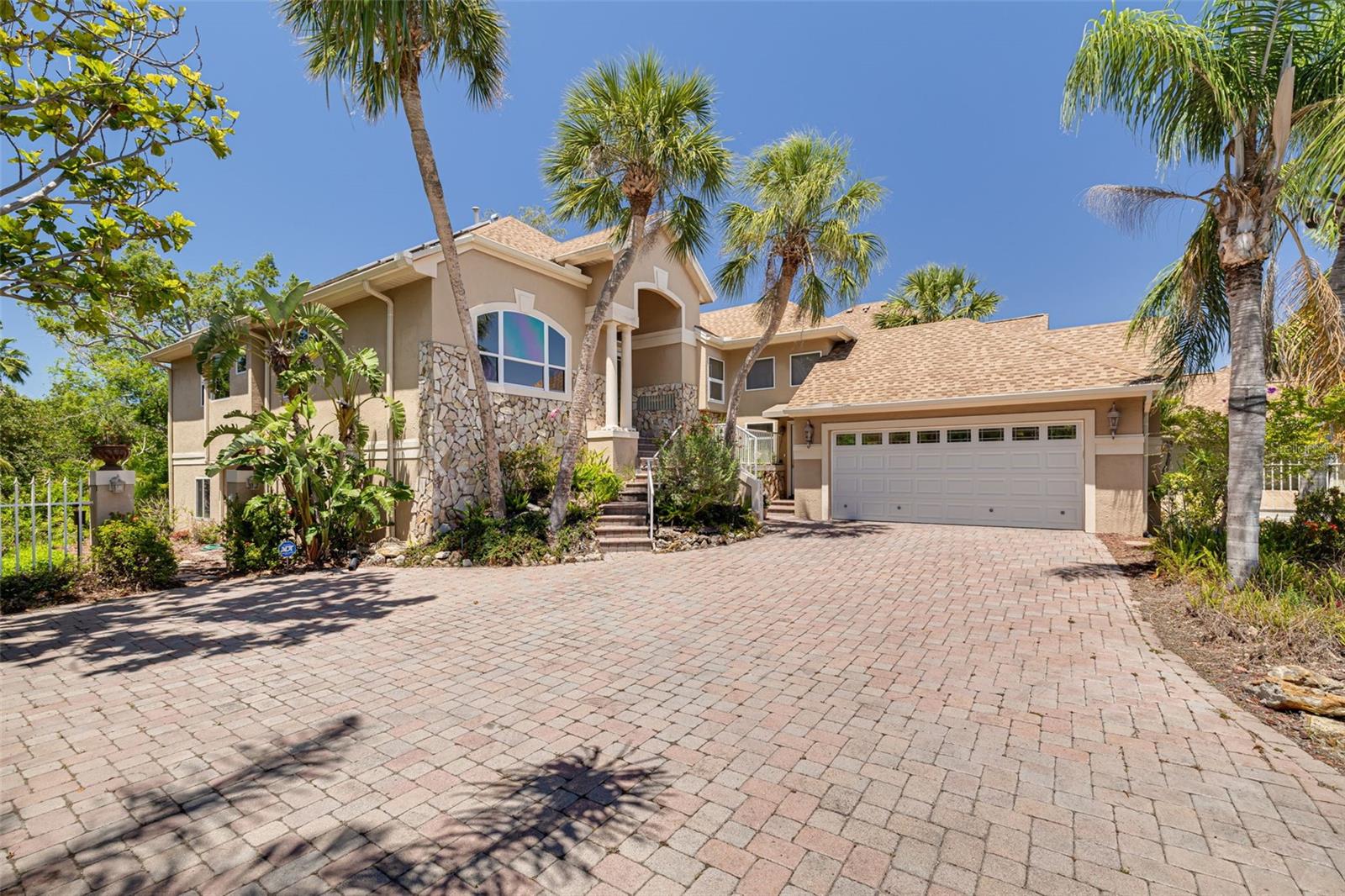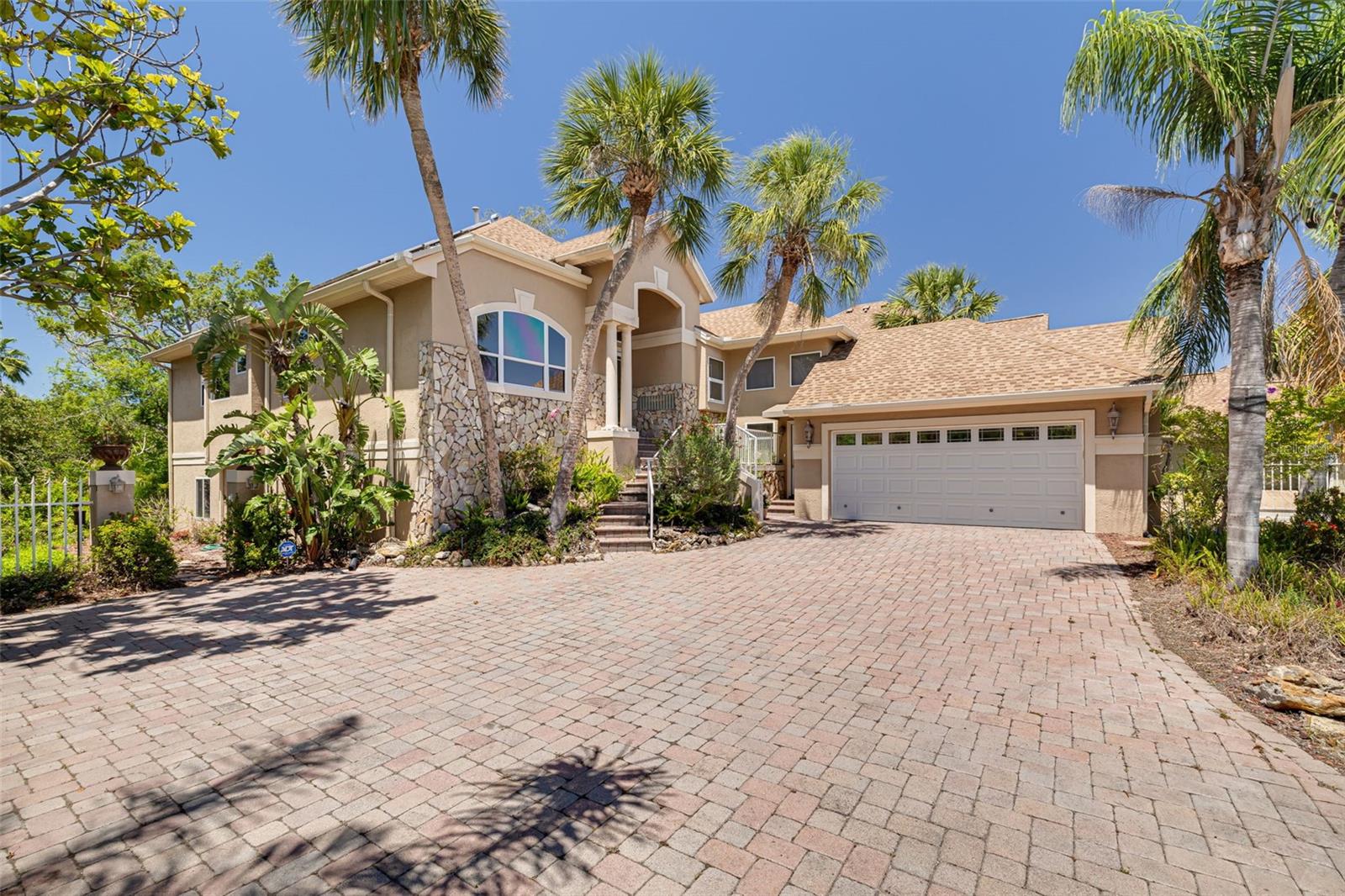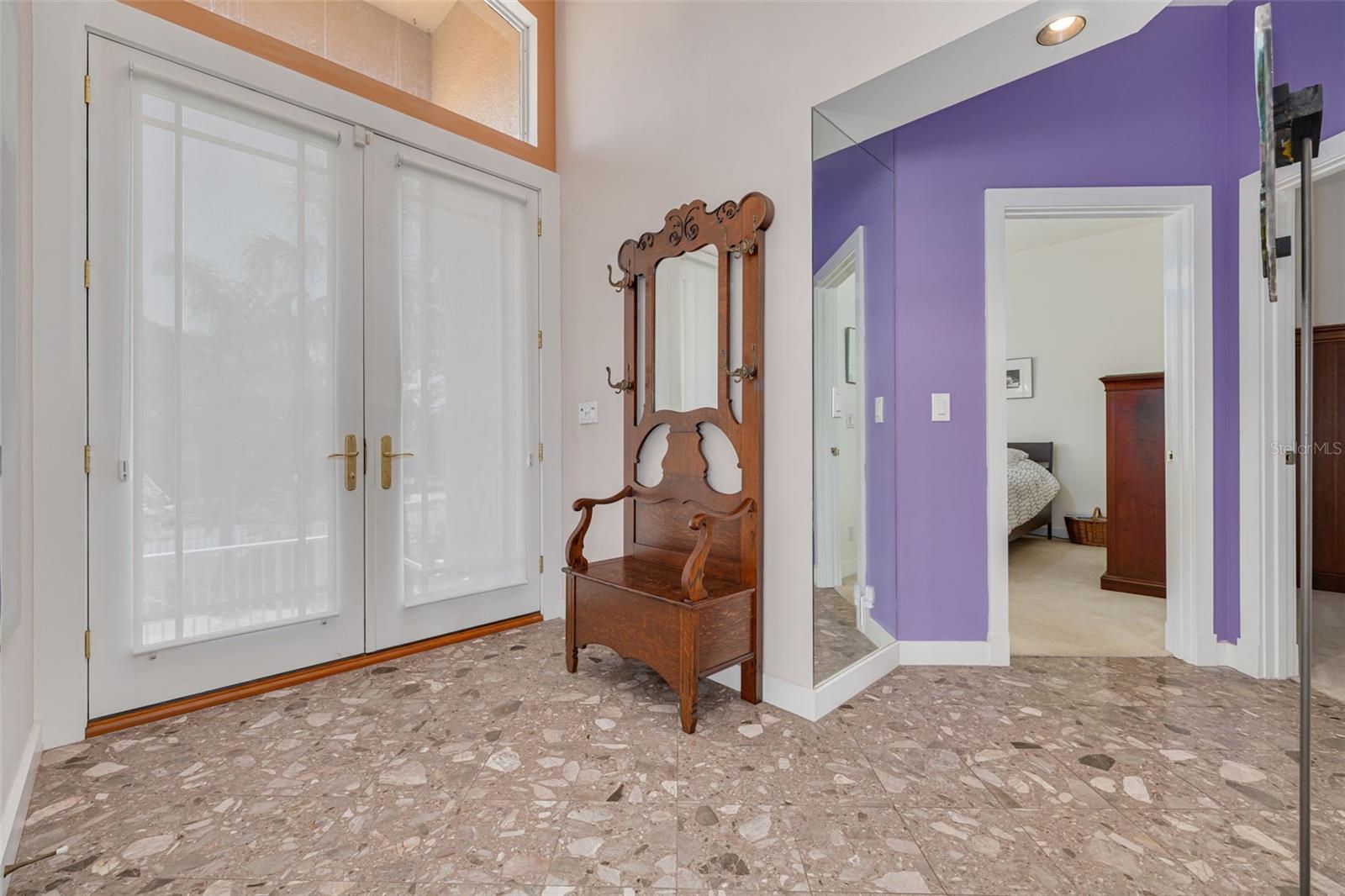


2613 59th Street S, Gulfport, FL 33707
Active
Listed by
Monica Crawford
Keller Williams St Pete Realty
Last updated:
April 28, 2025, 12:11 PM
MLS#
TB8375466
Source:
MFRMLS
About This Home
Home Facts
Single Family
3 Baths
3 Bedrooms
Built in 1992
Price Summary
1,100,000
$484 per Sq. Ft.
MLS #:
TB8375466
Last Updated:
April 28, 2025, 12:11 PM
Added:
13 day(s) ago
Rooms & Interior
Bedrooms
Total Bedrooms:
3
Bathrooms
Total Bathrooms:
3
Full Bathrooms:
3
Interior
Living Area:
2,270 Sq. Ft.
Structure
Structure
Architectural Style:
Contemporary
Building Area:
4,522 Sq. Ft.
Year Built:
1992
Lot
Lot Size (Sq. Ft):
11,800
Finances & Disclosures
Price:
$1,100,000
Price per Sq. Ft:
$484 per Sq. Ft.
Contact an Agent
Yes, I would like more information from Coldwell Banker. Please use and/or share my information with a Coldwell Banker agent to contact me about my real estate needs.
By clicking Contact I agree a Coldwell Banker Agent may contact me by phone or text message including by automated means and prerecorded messages about real estate services, and that I can access real estate services without providing my phone number. I acknowledge that I have read and agree to the Terms of Use and Privacy Notice.
Contact an Agent
Yes, I would like more information from Coldwell Banker. Please use and/or share my information with a Coldwell Banker agent to contact me about my real estate needs.
By clicking Contact I agree a Coldwell Banker Agent may contact me by phone or text message including by automated means and prerecorded messages about real estate services, and that I can access real estate services without providing my phone number. I acknowledge that I have read and agree to the Terms of Use and Privacy Notice.