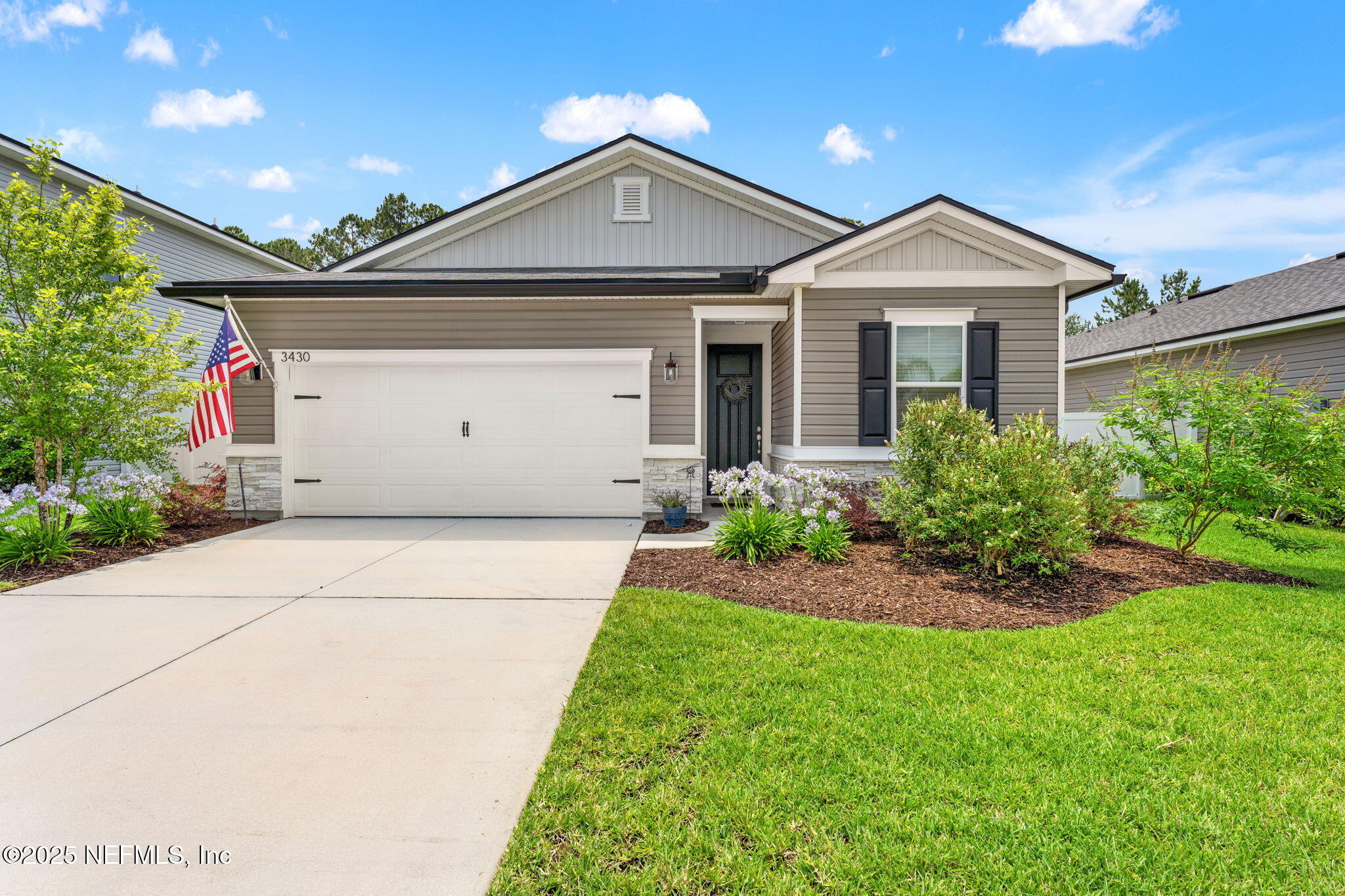Local Realty Service Provided By: Coldwell Banker Premier Properties

3430 Traceland Oak Lane, Green Cove Springs, FL 32043
$318,025
4
Beds
2
Baths
1,820
Sq Ft
Single Family
Sold
Listed by
Sarah Rothstein
Berkshire Hathaway HomeServices Florida Network Realty
904-269-1716
MLS#
2091362
Source:
JV
Sorry, we are unable to map this address
About This Home
Home Facts
Single Family
2 Baths
4 Bedrooms
Built in 2020
Price Summary
330,000
$181 per Sq. Ft.
MLS #:
2091362
Sold:
October 6, 2025
Rooms & Interior
Bedrooms
Total Bedrooms:
4
Bathrooms
Total Bathrooms:
2
Full Bathrooms:
2
Interior
Living Area:
1,820 Sq. Ft.
Structure
Structure
Architectural Style:
Traditional
Building Area:
1,820 Sq. Ft.
Year Built:
2020
Lot
Lot Size (Sq. Ft):
6,534
Finances & Disclosures
Price:
$330,000
Price per Sq. Ft:
$181 per Sq. Ft.
Source:JV
IDX information is provided exclusively for consumers‚ personal, non-commercial use that it may not be used for any purpose other than to identify prospective properties consumers may be interested in purchasing, and that data is deemed reliable but is not guaranteed accurate by NEFMLS. NEFMLS may, at its discretion, require use of other disclaimers as necessary to protect Participants and/or NEFMLS from liability.