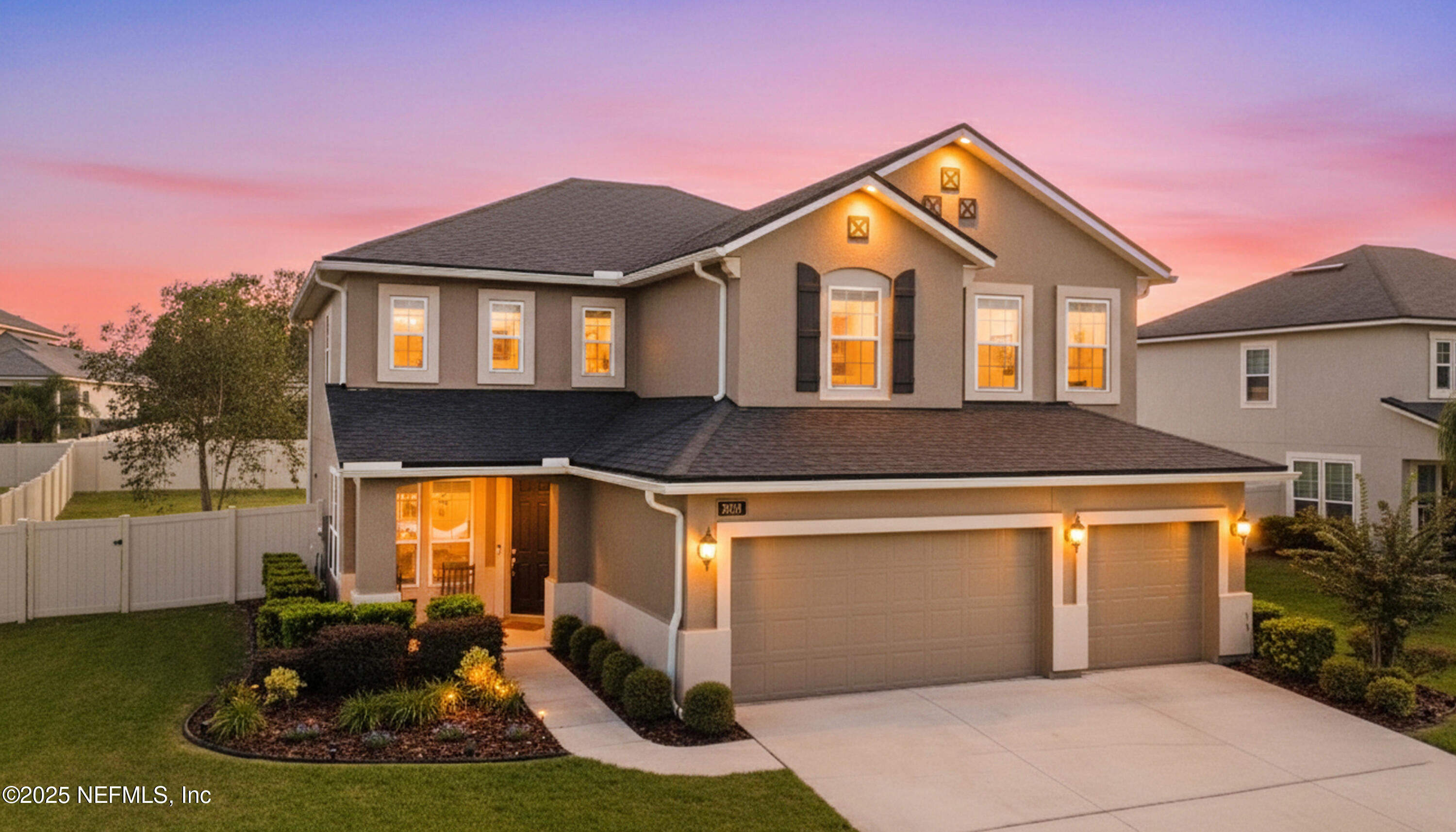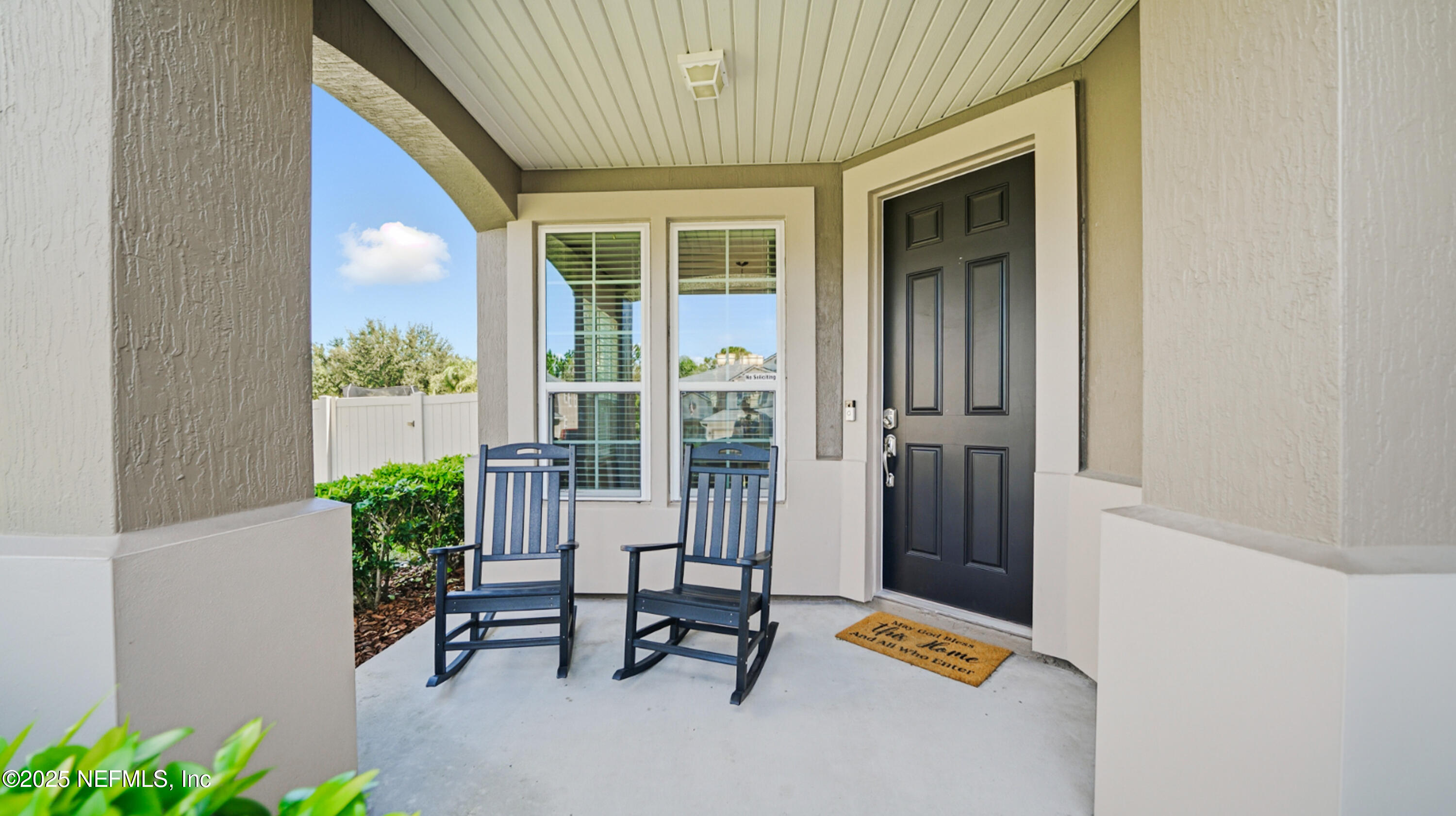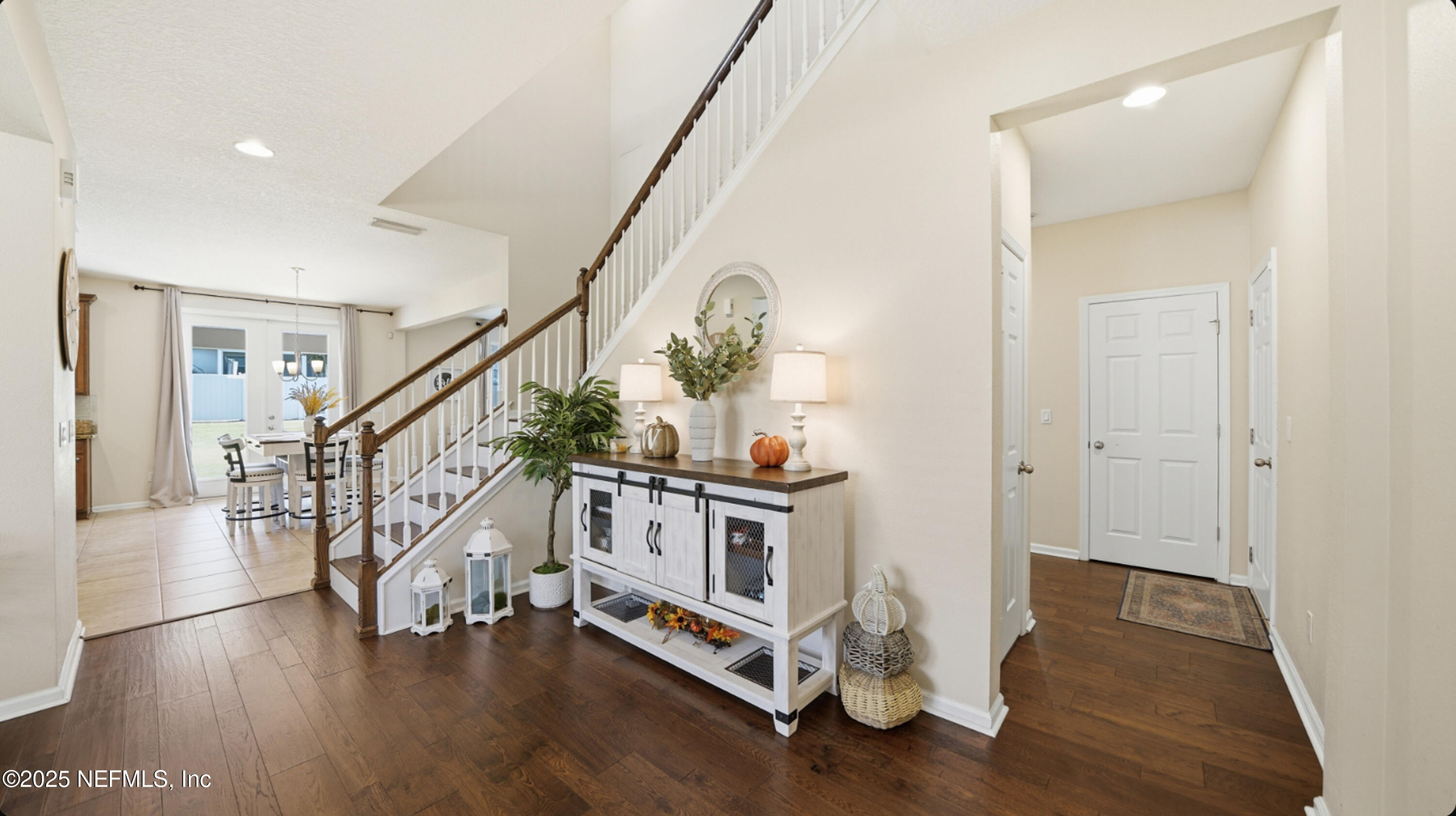


3021 Paddle Creek Drive, Green Cove Springs, FL 32043
Active
Listed by
Jay Barrett Hampton
Jessica Wiebenga
Dj & Lindsey Real Estate
904-643-6199
Last updated:
October 22, 2025, 06:48 PM
MLS#
2114436
Source:
JV
About This Home
Home Facts
Single Family
3 Baths
5 Bedrooms
Built in 2014
Price Summary
498,000
$164 per Sq. Ft.
MLS #:
2114436
Last Updated:
October 22, 2025, 06:48 PM
Added:
a day ago
Rooms & Interior
Bedrooms
Total Bedrooms:
5
Bathrooms
Total Bathrooms:
3
Full Bathrooms:
2
Interior
Living Area:
3,021 Sq. Ft.
Structure
Structure
Architectural Style:
Traditional
Building Area:
3,021 Sq. Ft.
Year Built:
2014
Lot
Lot Size (Sq. Ft):
11,761
Finances & Disclosures
Price:
$498,000
Price per Sq. Ft:
$164 per Sq. Ft.
Contact an Agent
Yes, I would like more information from Coldwell Banker. Please use and/or share my information with a Coldwell Banker agent to contact me about my real estate needs.
By clicking Contact I agree a Coldwell Banker Agent may contact me by phone or text message including by automated means and prerecorded messages about real estate services, and that I can access real estate services without providing my phone number. I acknowledge that I have read and agree to the Terms of Use and Privacy Notice.
Contact an Agent
Yes, I would like more information from Coldwell Banker. Please use and/or share my information with a Coldwell Banker agent to contact me about my real estate needs.
By clicking Contact I agree a Coldwell Banker Agent may contact me by phone or text message including by automated means and prerecorded messages about real estate services, and that I can access real estate services without providing my phone number. I acknowledge that I have read and agree to the Terms of Use and Privacy Notice.