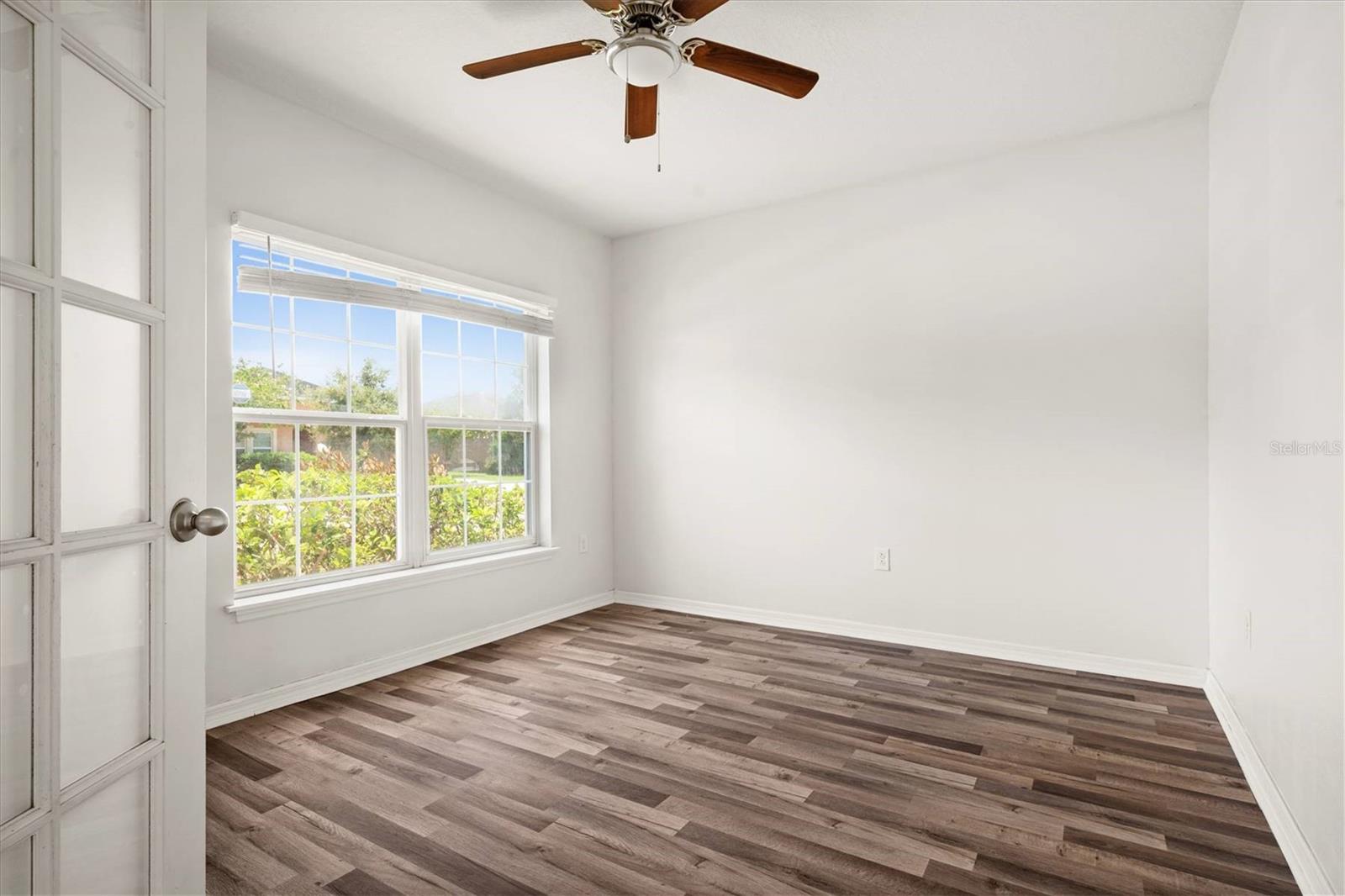


12019 Grand Kempston Drive, Gibsonton, FL 33534
Active
Listed by
Keith Gordon
Getmoreoffers
Last updated:
August 5, 2025, 12:29 PM
MLS#
TB8414084
Source:
MFRMLS
About This Home
Home Facts
Single Family
3 Baths
4 Bedrooms
Built in 2017
Price Summary
372,500
$154 per Sq. Ft.
MLS #:
TB8414084
Last Updated:
August 5, 2025, 12:29 PM
Added:
3 day(s) ago
Rooms & Interior
Bedrooms
Total Bedrooms:
4
Bathrooms
Total Bathrooms:
3
Full Bathrooms:
2
Interior
Living Area:
2,406 Sq. Ft.
Structure
Structure
Architectural Style:
Florida
Building Area:
2,884 Sq. Ft.
Year Built:
2017
Lot
Lot Size (Sq. Ft):
5,668
Finances & Disclosures
Price:
$372,500
Price per Sq. Ft:
$154 per Sq. Ft.
Contact an Agent
Yes, I would like more information from Coldwell Banker. Please use and/or share my information with a Coldwell Banker agent to contact me about my real estate needs.
By clicking Contact I agree a Coldwell Banker Agent may contact me by phone or text message including by automated means and prerecorded messages about real estate services, and that I can access real estate services without providing my phone number. I acknowledge that I have read and agree to the Terms of Use and Privacy Notice.
Contact an Agent
Yes, I would like more information from Coldwell Banker. Please use and/or share my information with a Coldwell Banker agent to contact me about my real estate needs.
By clicking Contact I agree a Coldwell Banker Agent may contact me by phone or text message including by automated means and prerecorded messages about real estate services, and that I can access real estate services without providing my phone number. I acknowledge that I have read and agree to the Terms of Use and Privacy Notice.