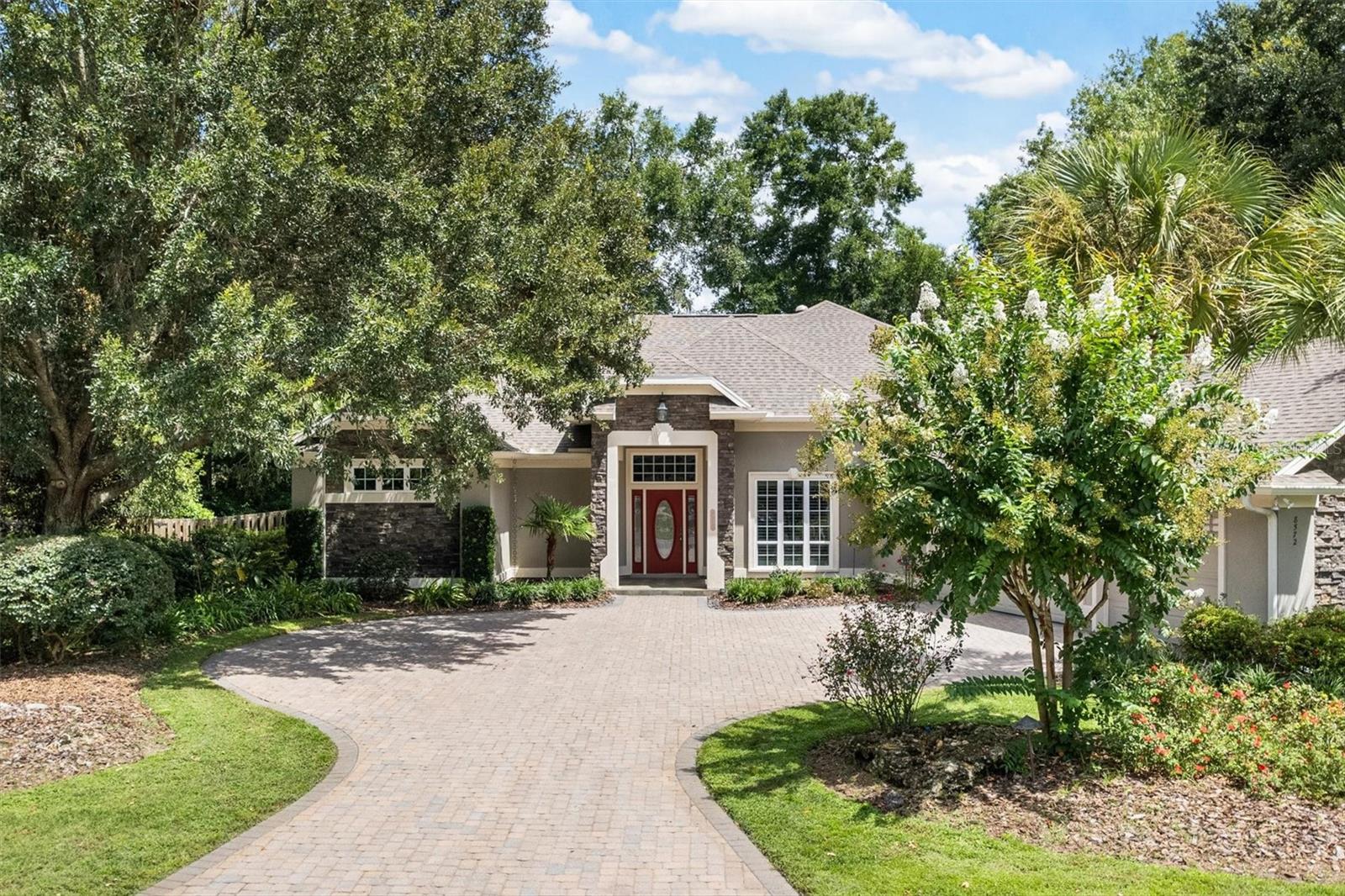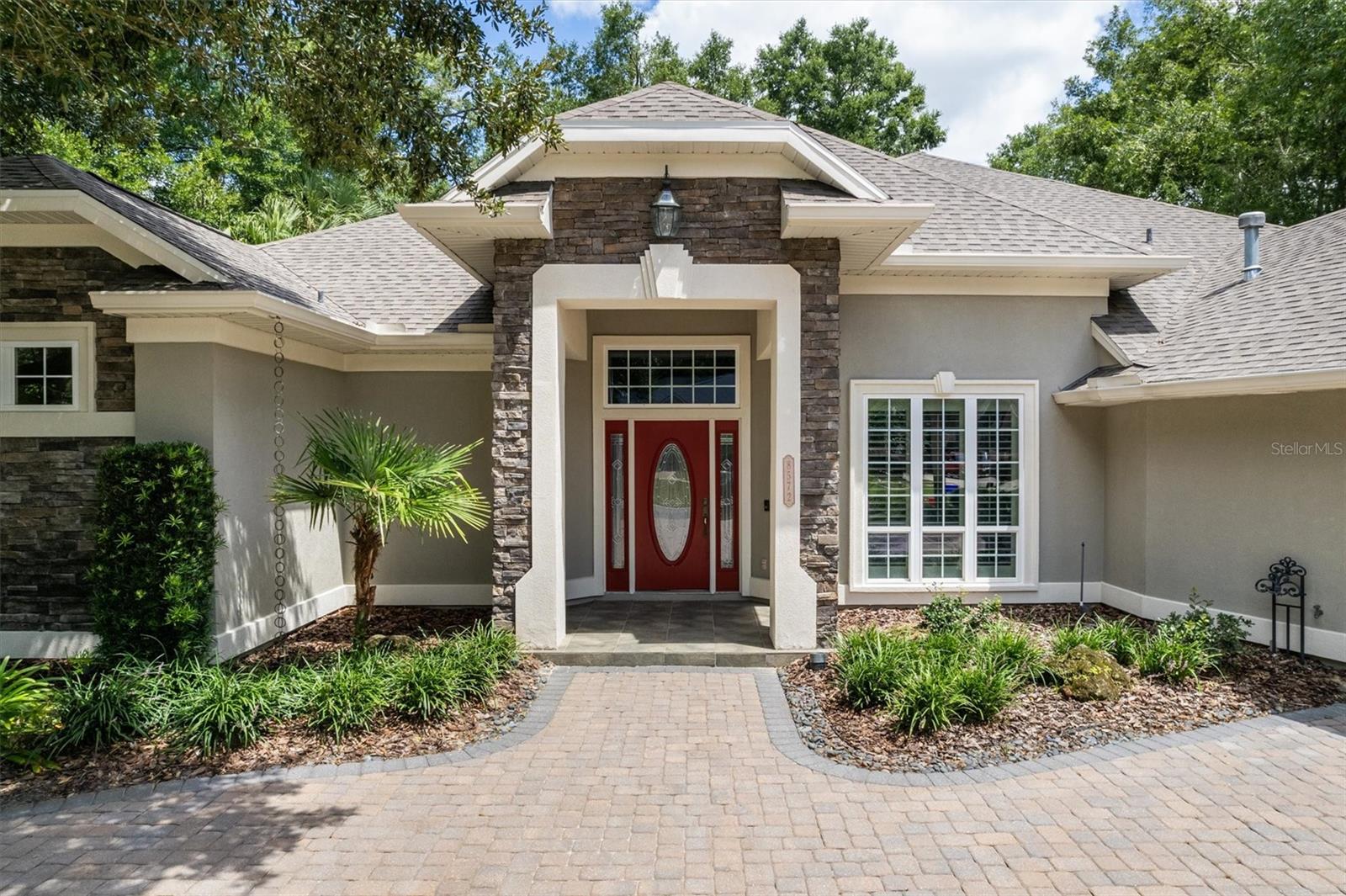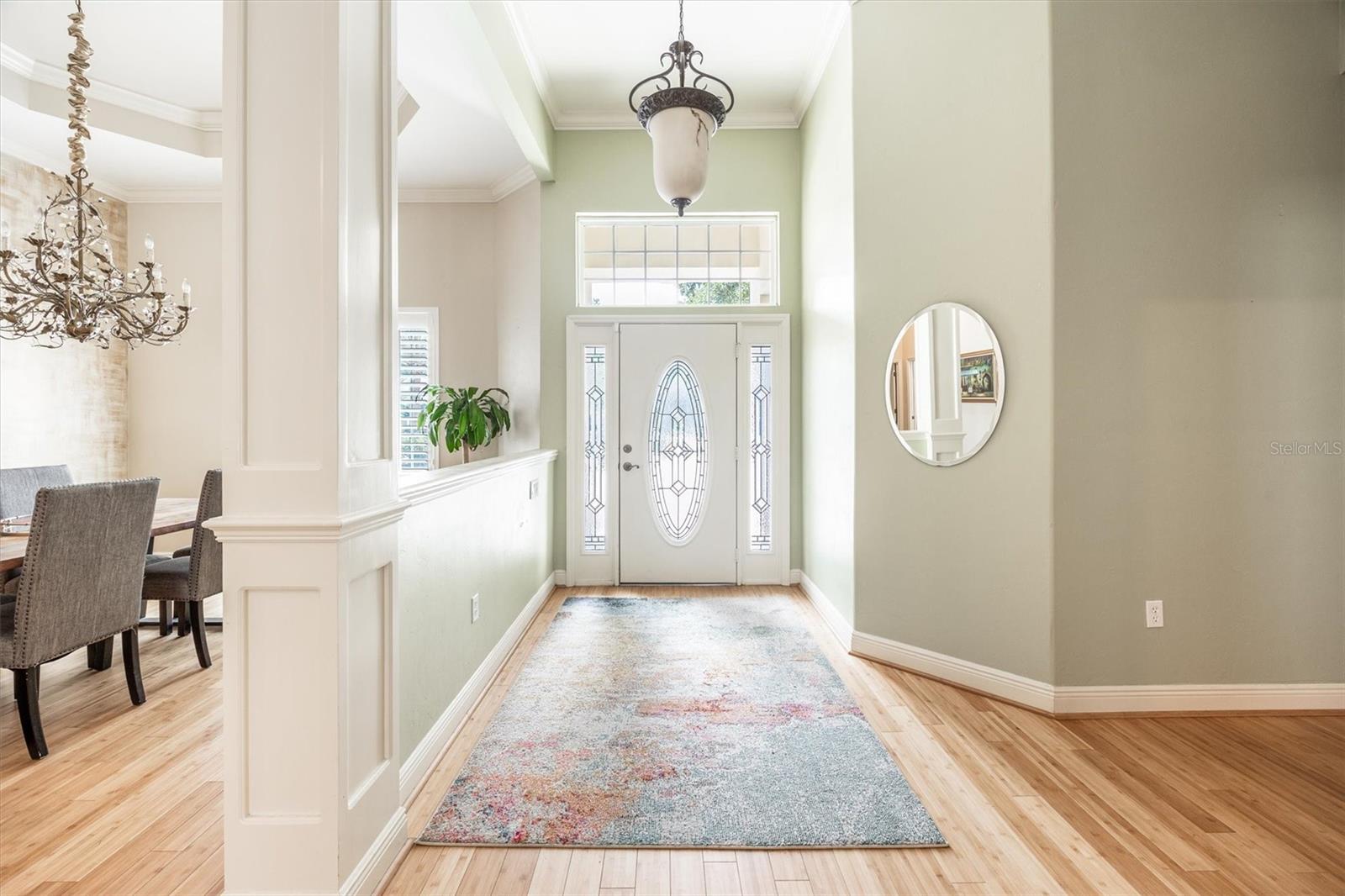


8572 SW 12th Lane, Gainesville, FL 32607
Active
Listed by
Lynn Hughes
RE/MAX Professionals
Last updated:
September 8, 2025, 12:23 PM
MLS#
GC533704
Source:
MFRMLS
About This Home
Home Facts
Single Family
3 Baths
4 Bedrooms
Built in 2005
Price Summary
895,000
$248 per Sq. Ft.
MLS #:
GC533704
Last Updated:
September 8, 2025, 12:23 PM
Added:
7 day(s) ago
Rooms & Interior
Bedrooms
Total Bedrooms:
4
Bathrooms
Total Bathrooms:
3
Full Bathrooms:
3
Interior
Living Area:
3,595 Sq. Ft.
Structure
Structure
Building Area:
4,873 Sq. Ft.
Year Built:
2005
Lot
Lot Size (Sq. Ft):
18,731
Finances & Disclosures
Price:
$895,000
Price per Sq. Ft:
$248 per Sq. Ft.
Contact an Agent
Yes, I would like more information from Coldwell Banker. Please use and/or share my information with a Coldwell Banker agent to contact me about my real estate needs.
By clicking Contact I agree a Coldwell Banker Agent may contact me by phone or text message including by automated means and prerecorded messages about real estate services, and that I can access real estate services without providing my phone number. I acknowledge that I have read and agree to the Terms of Use and Privacy Notice.
Contact an Agent
Yes, I would like more information from Coldwell Banker. Please use and/or share my information with a Coldwell Banker agent to contact me about my real estate needs.
By clicking Contact I agree a Coldwell Banker Agent may contact me by phone or text message including by automated means and prerecorded messages about real estate services, and that I can access real estate services without providing my phone number. I acknowledge that I have read and agree to the Terms of Use and Privacy Notice.