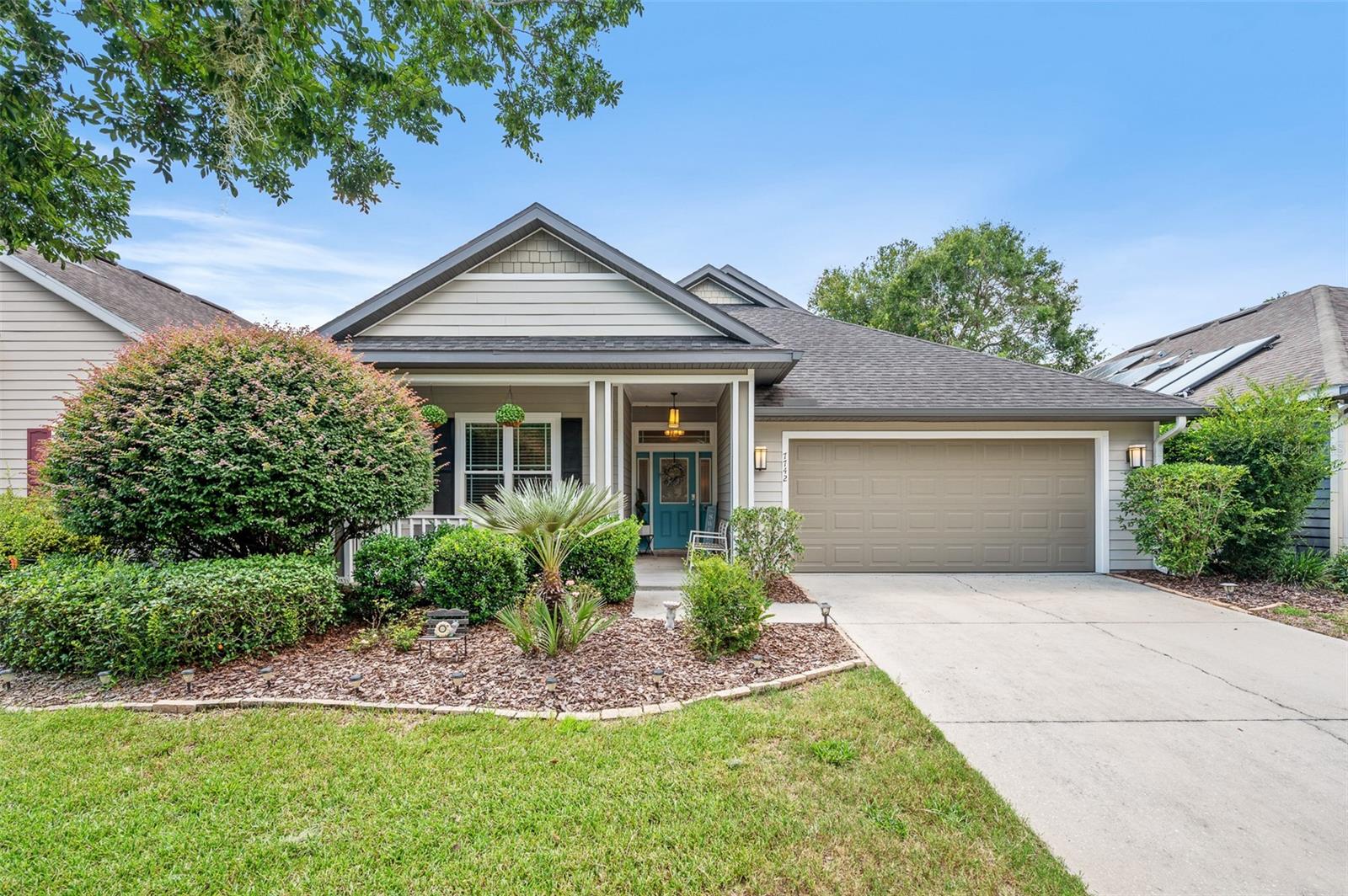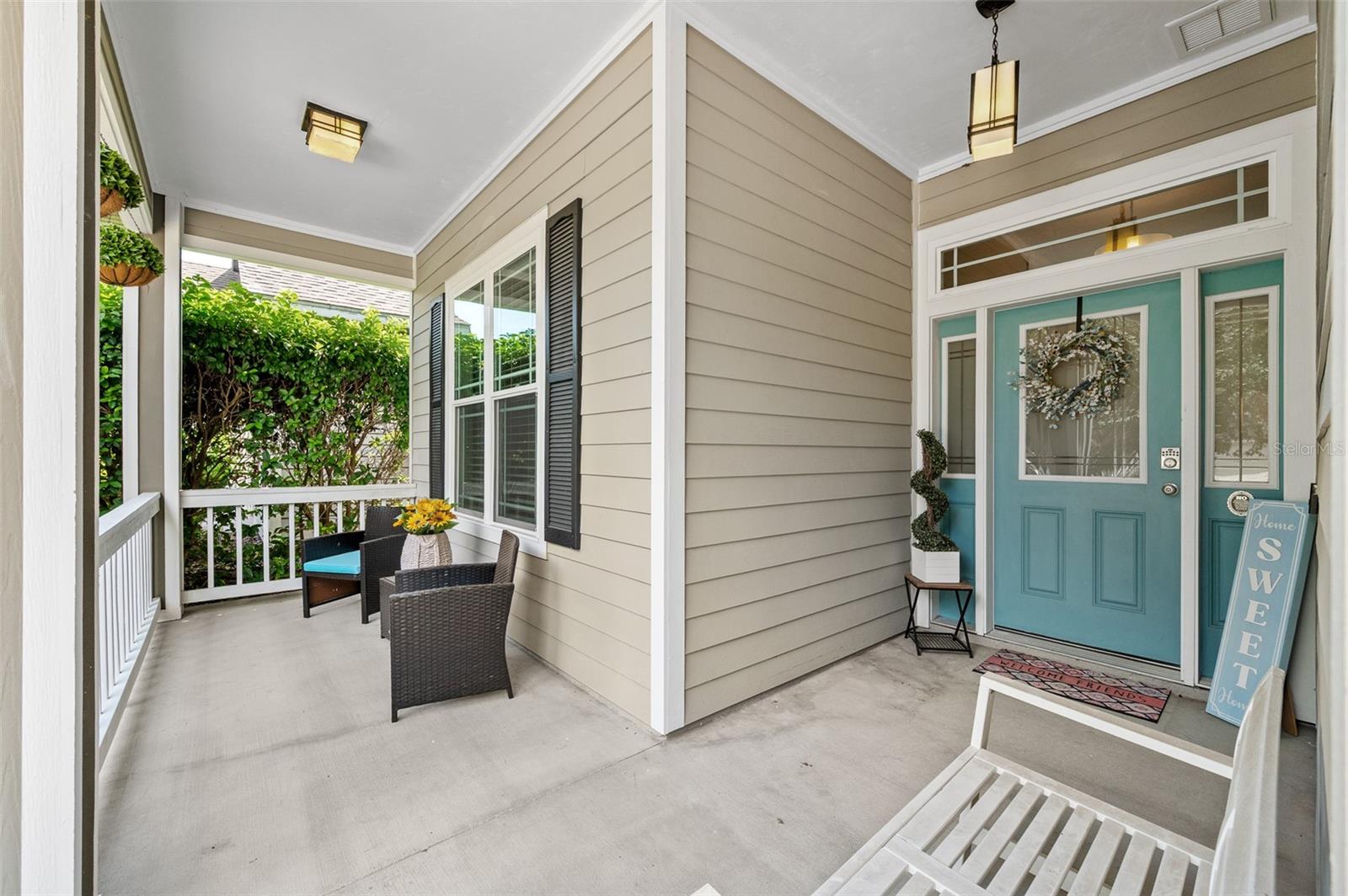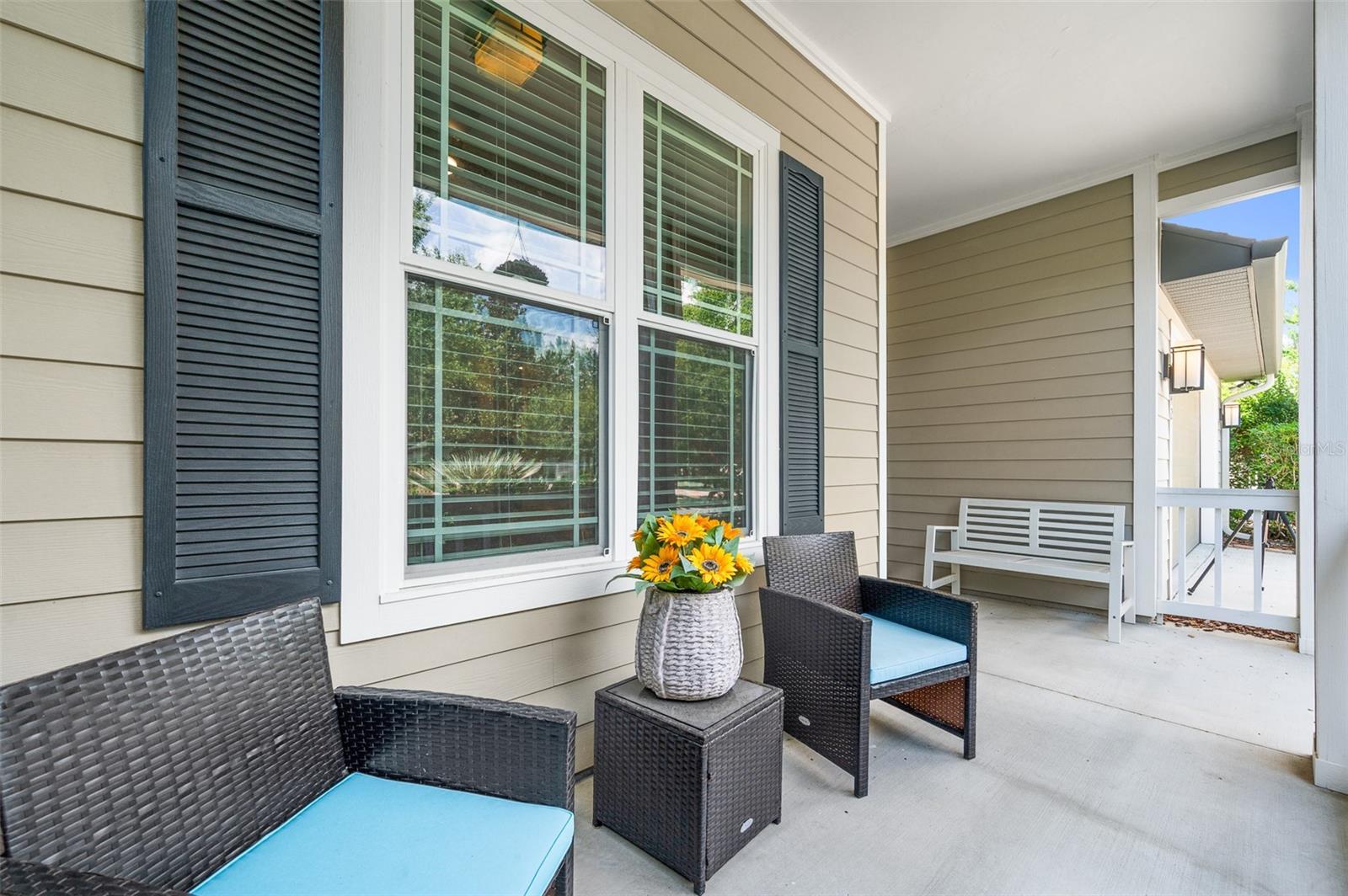


7742 SW 79th Drive, Gainesville, FL 32608
Active
Listed by
Tiffany Thomas
BHGRE Thomas Group
Last updated:
August 21, 2025, 01:42 PM
MLS#
GC533411
Source:
MFRMLS
About This Home
Home Facts
Single Family
2 Baths
3 Bedrooms
Built in 2013
Price Summary
415,000
$249 per Sq. Ft.
MLS #:
GC533411
Last Updated:
August 21, 2025, 01:42 PM
Added:
1 day(s) ago
Rooms & Interior
Bedrooms
Total Bedrooms:
3
Bathrooms
Total Bathrooms:
2
Full Bathrooms:
2
Interior
Living Area:
1,663 Sq. Ft.
Structure
Structure
Architectural Style:
Craftsman
Building Area:
2,239 Sq. Ft.
Year Built:
2013
Lot
Lot Size (Sq. Ft):
5,663
Finances & Disclosures
Price:
$415,000
Price per Sq. Ft:
$249 per Sq. Ft.
Contact an Agent
Yes, I would like more information from Coldwell Banker. Please use and/or share my information with a Coldwell Banker agent to contact me about my real estate needs.
By clicking Contact I agree a Coldwell Banker Agent may contact me by phone or text message including by automated means and prerecorded messages about real estate services, and that I can access real estate services without providing my phone number. I acknowledge that I have read and agree to the Terms of Use and Privacy Notice.
Contact an Agent
Yes, I would like more information from Coldwell Banker. Please use and/or share my information with a Coldwell Banker agent to contact me about my real estate needs.
By clicking Contact I agree a Coldwell Banker Agent may contact me by phone or text message including by automated means and prerecorded messages about real estate services, and that I can access real estate services without providing my phone number. I acknowledge that I have read and agree to the Terms of Use and Privacy Notice.