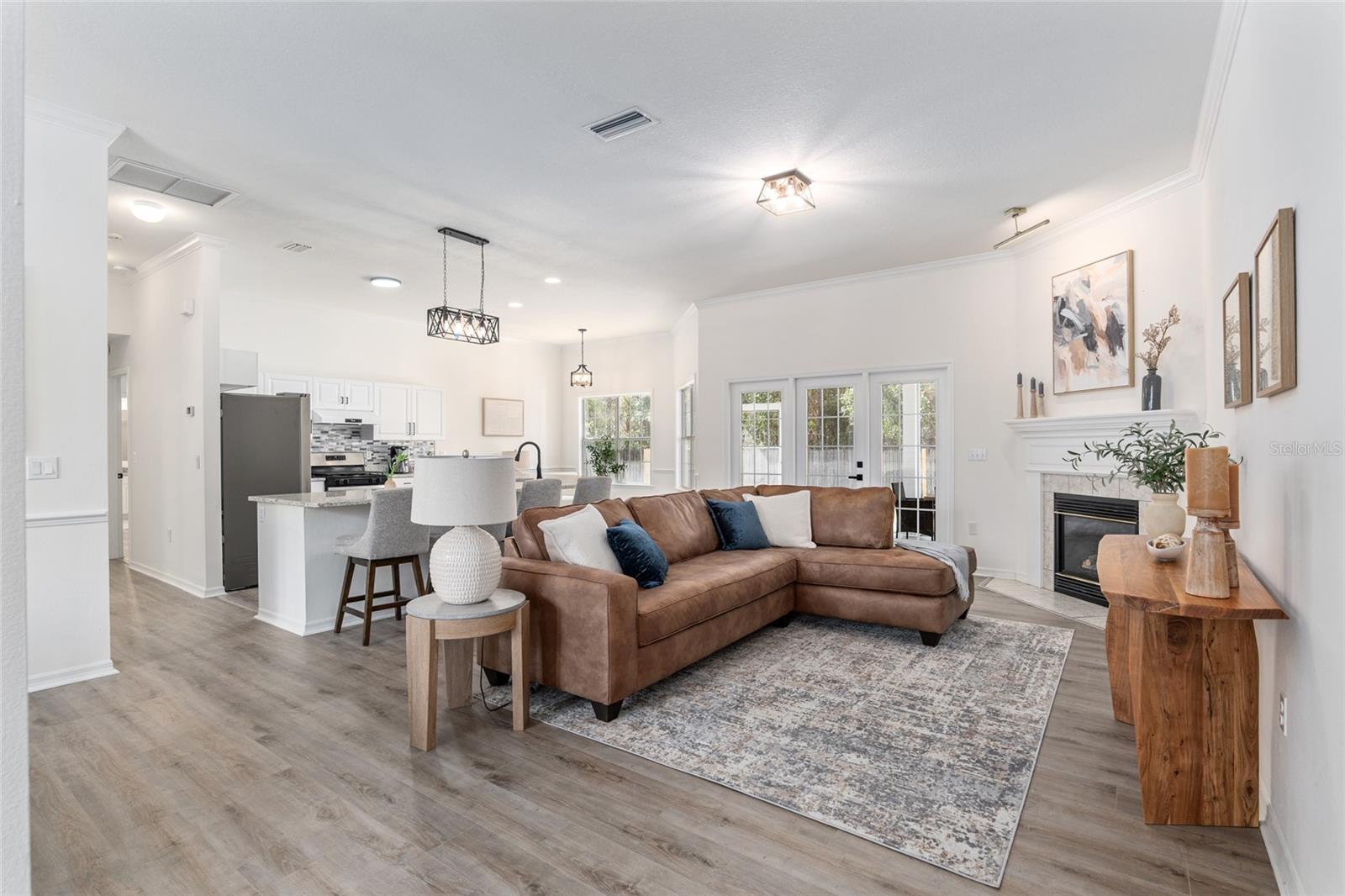6930 SW 86th Terrace, Gainesville, FL 32608
$419,000
4
Beds
3
Baths
1,882
Sq Ft
Single Family
Active
Listed by
Lisa Baltozer, Pl
Keller Williams Gainesville Realty Partners
Last updated:
August 14, 2025, 12:11 PM
MLS#
GC533219
Source:
MFRMLS
About This Home
Home Facts
Single Family
3 Baths
4 Bedrooms
Built in 2002
Price Summary
419,000
$222 per Sq. Ft.
MLS #:
GC533219
Last Updated:
August 14, 2025, 12:11 PM
Added:
5 month(s) ago
Rooms & Interior
Bedrooms
Total Bedrooms:
4
Bathrooms
Total Bathrooms:
3
Full Bathrooms:
2
Interior
Living Area:
1,882 Sq. Ft.
Structure
Structure
Architectural Style:
Contemporary, Traditional
Building Area:
2,646 Sq. Ft.
Year Built:
2002
Lot
Lot Size (Sq. Ft):
10,454
Finances & Disclosures
Price:
$419,000
Price per Sq. Ft:
$222 per Sq. Ft.
Contact an Agent
Yes, I would like more information from Coldwell Banker. Please use and/or share my information with a Coldwell Banker agent to contact me about my real estate needs.
By clicking Contact I agree a Coldwell Banker Agent may contact me by phone or text message including by automated means and prerecorded messages about real estate services, and that I can access real estate services without providing my phone number. I acknowledge that I have read and agree to the Terms of Use and Privacy Notice.
Contact an Agent
Yes, I would like more information from Coldwell Banker. Please use and/or share my information with a Coldwell Banker agent to contact me about my real estate needs.
By clicking Contact I agree a Coldwell Banker Agent may contact me by phone or text message including by automated means and prerecorded messages about real estate services, and that I can access real estate services without providing my phone number. I acknowledge that I have read and agree to the Terms of Use and Privacy Notice.


