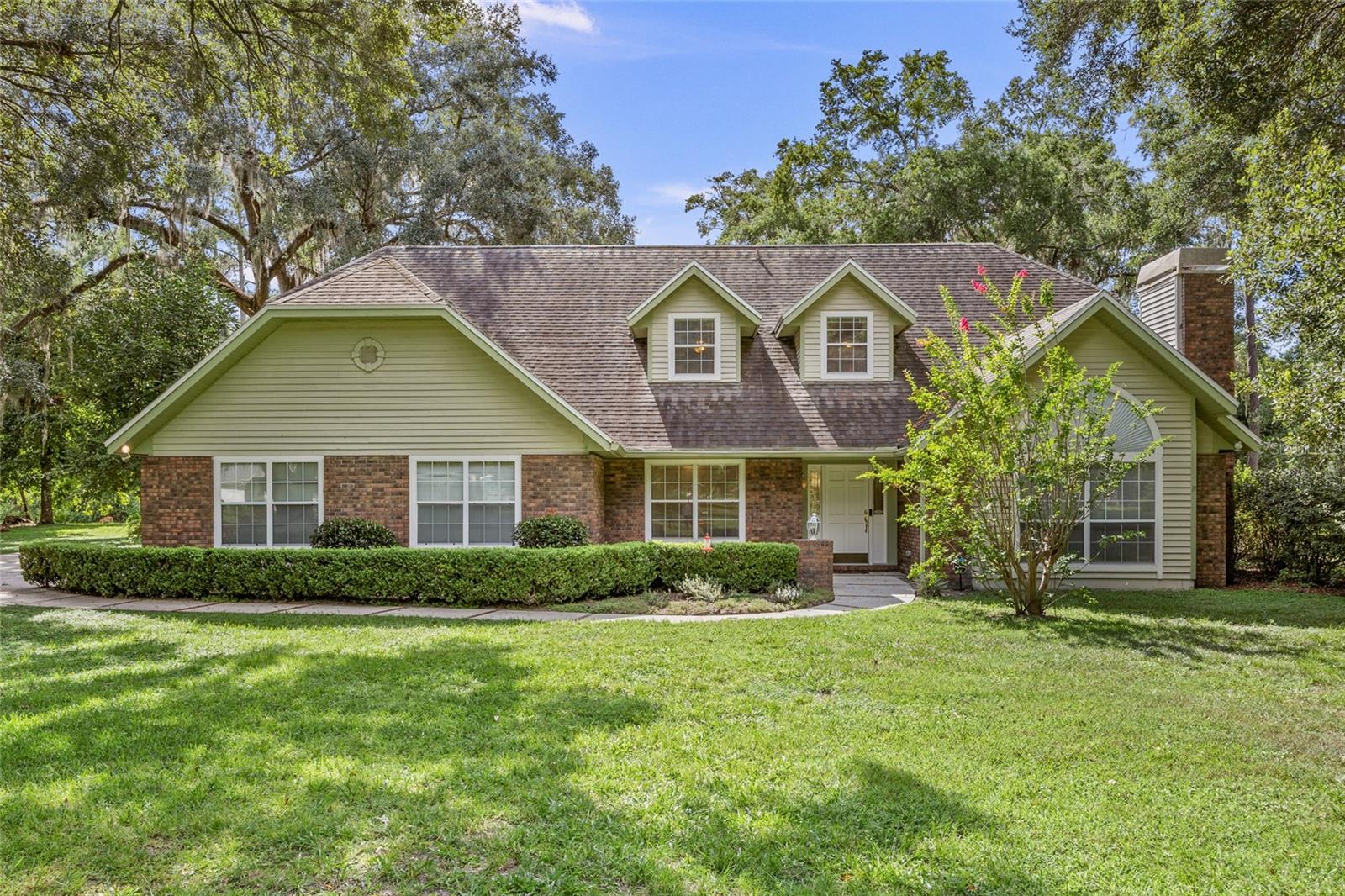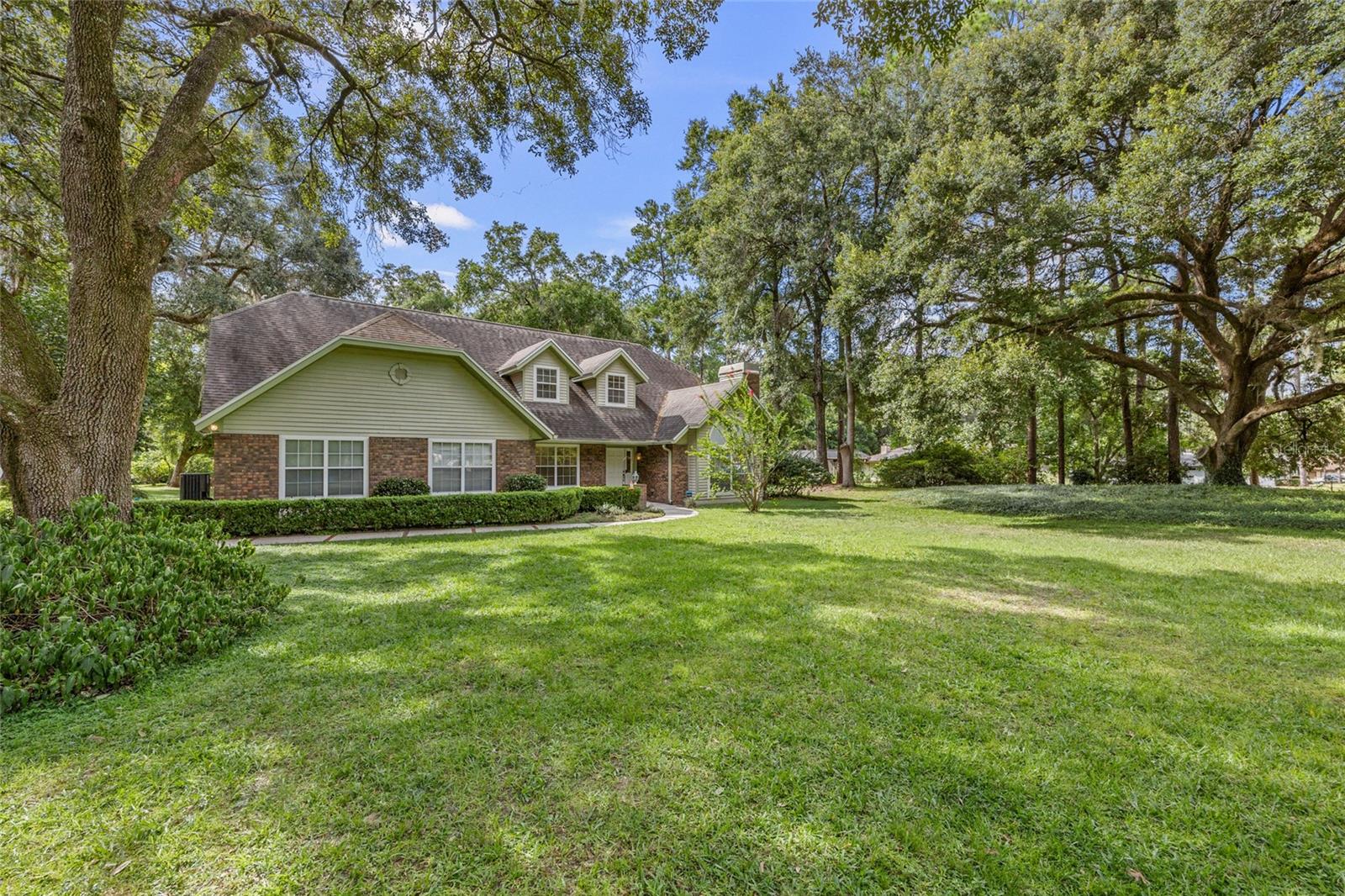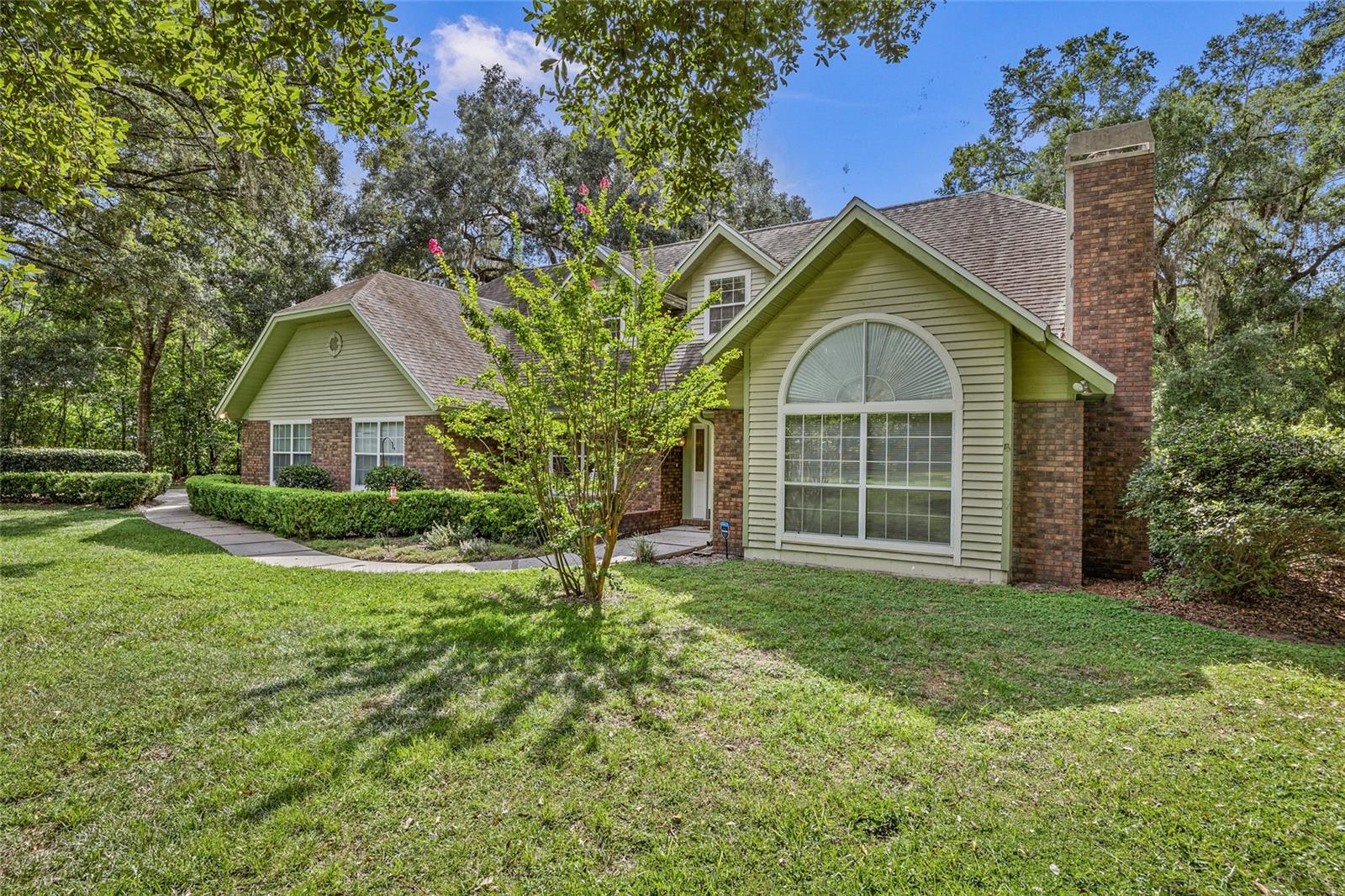


3710 SW 84th Street, Gainesville, FL 32608
Active
Listed by
Whitney Johnson Perkins
Keller Williams Gainesville Realty Partners
Last updated:
September 6, 2025, 12:38 PM
MLS#
GC533702
Source:
MFRMLS
About This Home
Home Facts
Single Family
3 Baths
3 Bedrooms
Built in 1987
Price Summary
549,900
$226 per Sq. Ft.
MLS #:
GC533702
Last Updated:
September 6, 2025, 12:38 PM
Added:
9 day(s) ago
Rooms & Interior
Bedrooms
Total Bedrooms:
3
Bathrooms
Total Bathrooms:
3
Full Bathrooms:
2
Interior
Living Area:
2,431 Sq. Ft.
Structure
Structure
Architectural Style:
Contemporary
Building Area:
3,177 Sq. Ft.
Year Built:
1987
Lot
Lot Size (Sq. Ft):
48,787
Finances & Disclosures
Price:
$549,900
Price per Sq. Ft:
$226 per Sq. Ft.
Contact an Agent
Yes, I would like more information from Coldwell Banker. Please use and/or share my information with a Coldwell Banker agent to contact me about my real estate needs.
By clicking Contact I agree a Coldwell Banker Agent may contact me by phone or text message including by automated means and prerecorded messages about real estate services, and that I can access real estate services without providing my phone number. I acknowledge that I have read and agree to the Terms of Use and Privacy Notice.
Contact an Agent
Yes, I would like more information from Coldwell Banker. Please use and/or share my information with a Coldwell Banker agent to contact me about my real estate needs.
By clicking Contact I agree a Coldwell Banker Agent may contact me by phone or text message including by automated means and prerecorded messages about real estate services, and that I can access real estate services without providing my phone number. I acknowledge that I have read and agree to the Terms of Use and Privacy Notice.