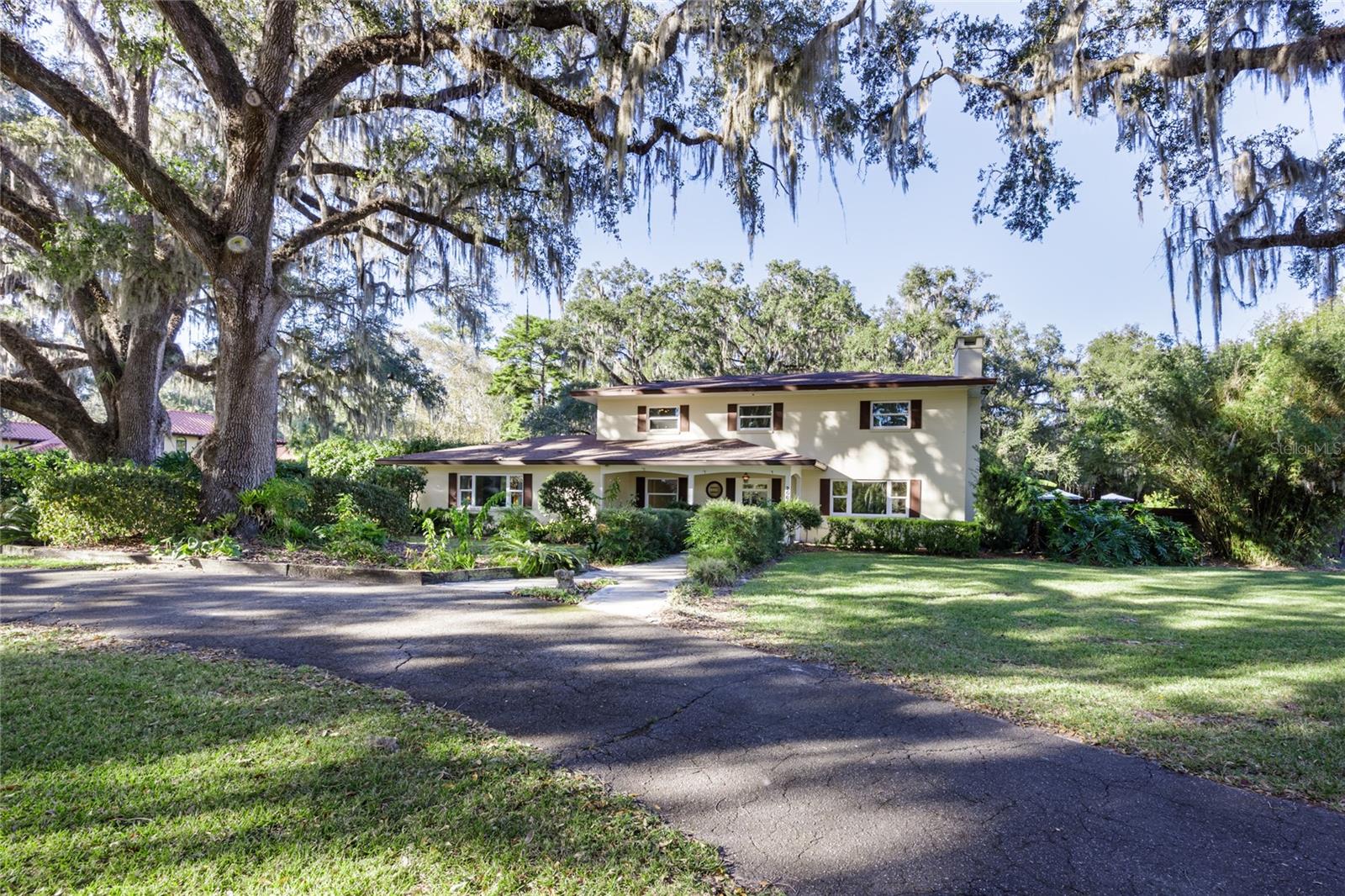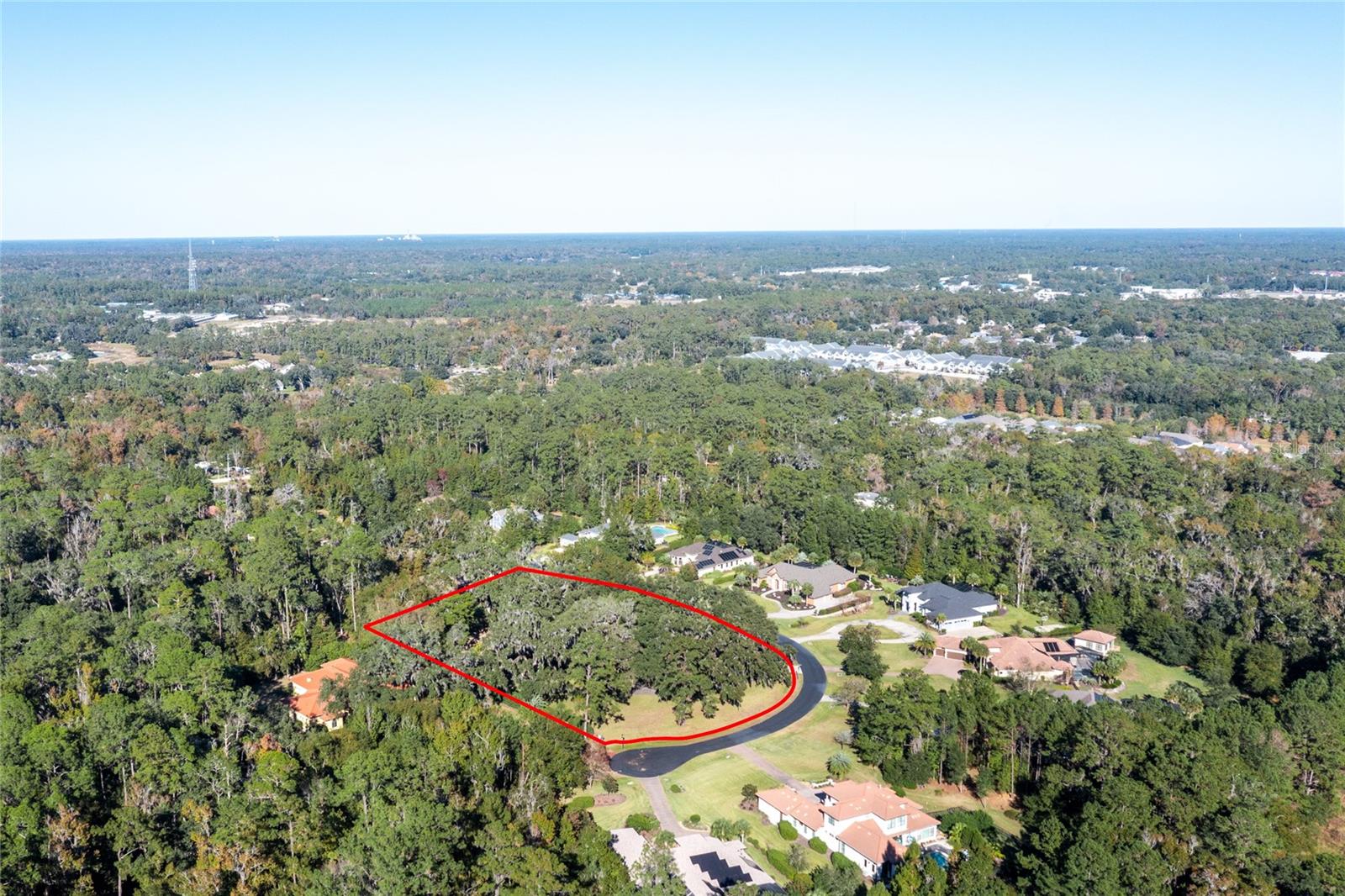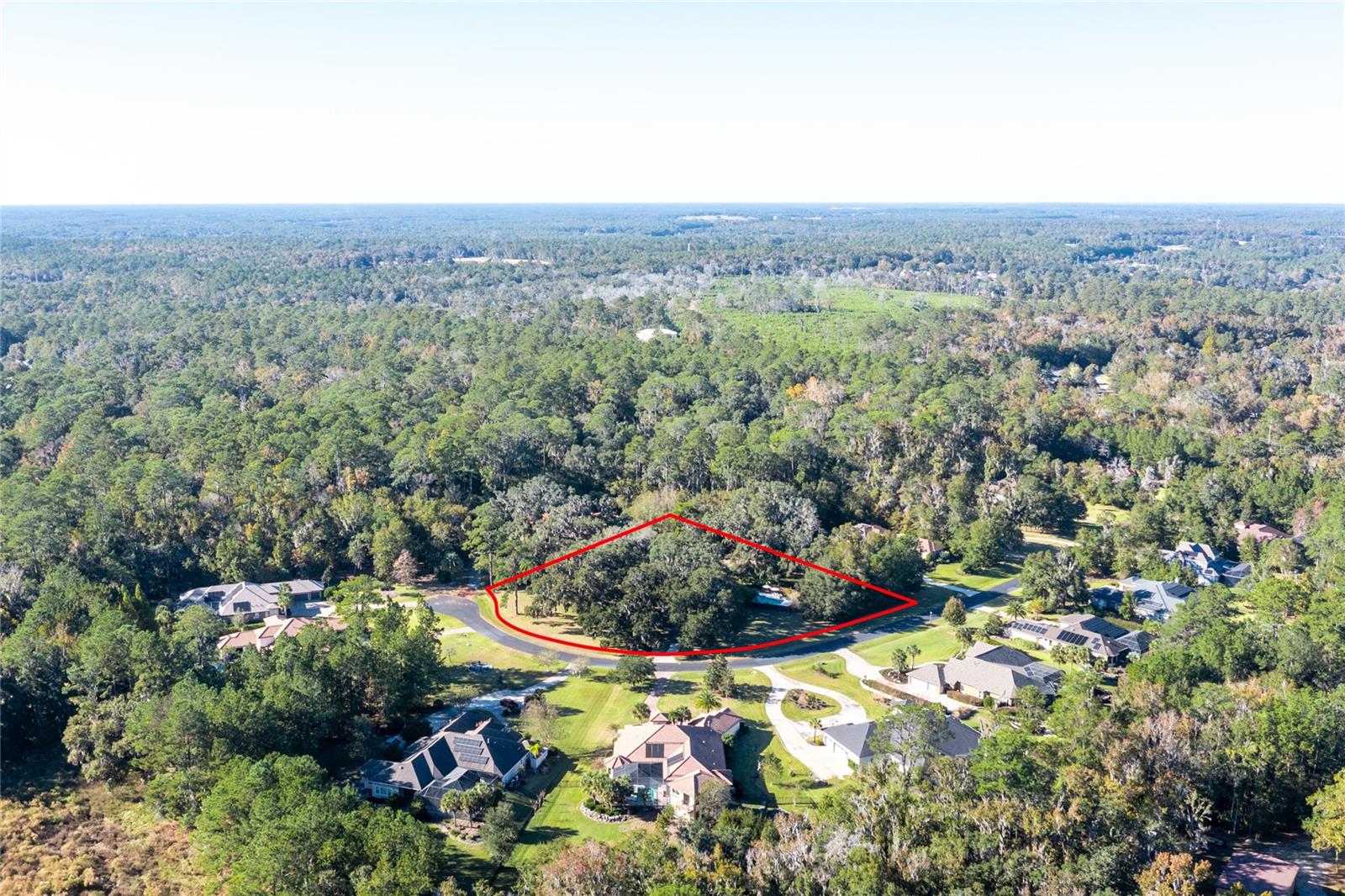


2006 NW 104th Way, Gainesville, FL 32606
Active
Listed by
Ken Cornell
Angela Cornell
Bosshardt Realty Services LLC.
Last updated:
November 18, 2025, 01:21 PM
MLS#
GC531688
Source:
MFRMLS
About This Home
Home Facts
Single Family
3 Baths
5 Bedrooms
Built in 1967
Price Summary
799,000
$232 per Sq. Ft.
MLS #:
GC531688
Last Updated:
November 18, 2025, 01:21 PM
Added:
a month ago
Rooms & Interior
Bedrooms
Total Bedrooms:
5
Bathrooms
Total Bathrooms:
3
Full Bathrooms:
3
Interior
Living Area:
3,437 Sq. Ft.
Structure
Structure
Architectural Style:
Traditional
Building Area:
4,484 Sq. Ft.
Year Built:
1967
Lot
Lot Size (Sq. Ft):
82,764
Finances & Disclosures
Price:
$799,000
Price per Sq. Ft:
$232 per Sq. Ft.
Contact an Agent
Yes, I would like more information from Coldwell Banker. Please use and/or share my information with a Coldwell Banker agent to contact me about my real estate needs.
By clicking Contact I agree a Coldwell Banker Agent may contact me by phone or text message including by automated means and prerecorded messages about real estate services, and that I can access real estate services without providing my phone number. I acknowledge that I have read and agree to the Terms of Use and Privacy Notice.
Contact an Agent
Yes, I would like more information from Coldwell Banker. Please use and/or share my information with a Coldwell Banker agent to contact me about my real estate needs.
By clicking Contact I agree a Coldwell Banker Agent may contact me by phone or text message including by automated means and prerecorded messages about real estate services, and that I can access real estate services without providing my phone number. I acknowledge that I have read and agree to the Terms of Use and Privacy Notice.