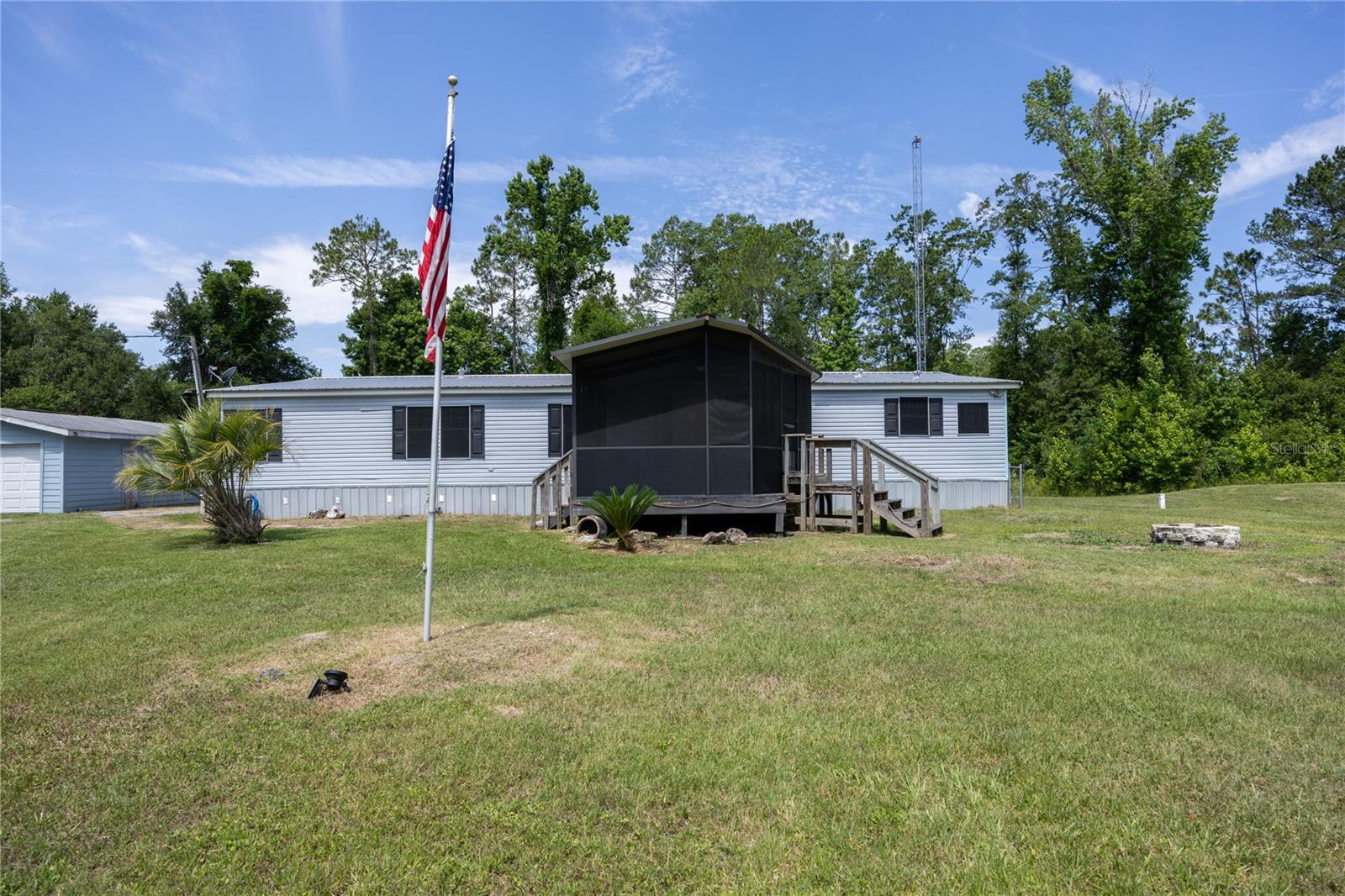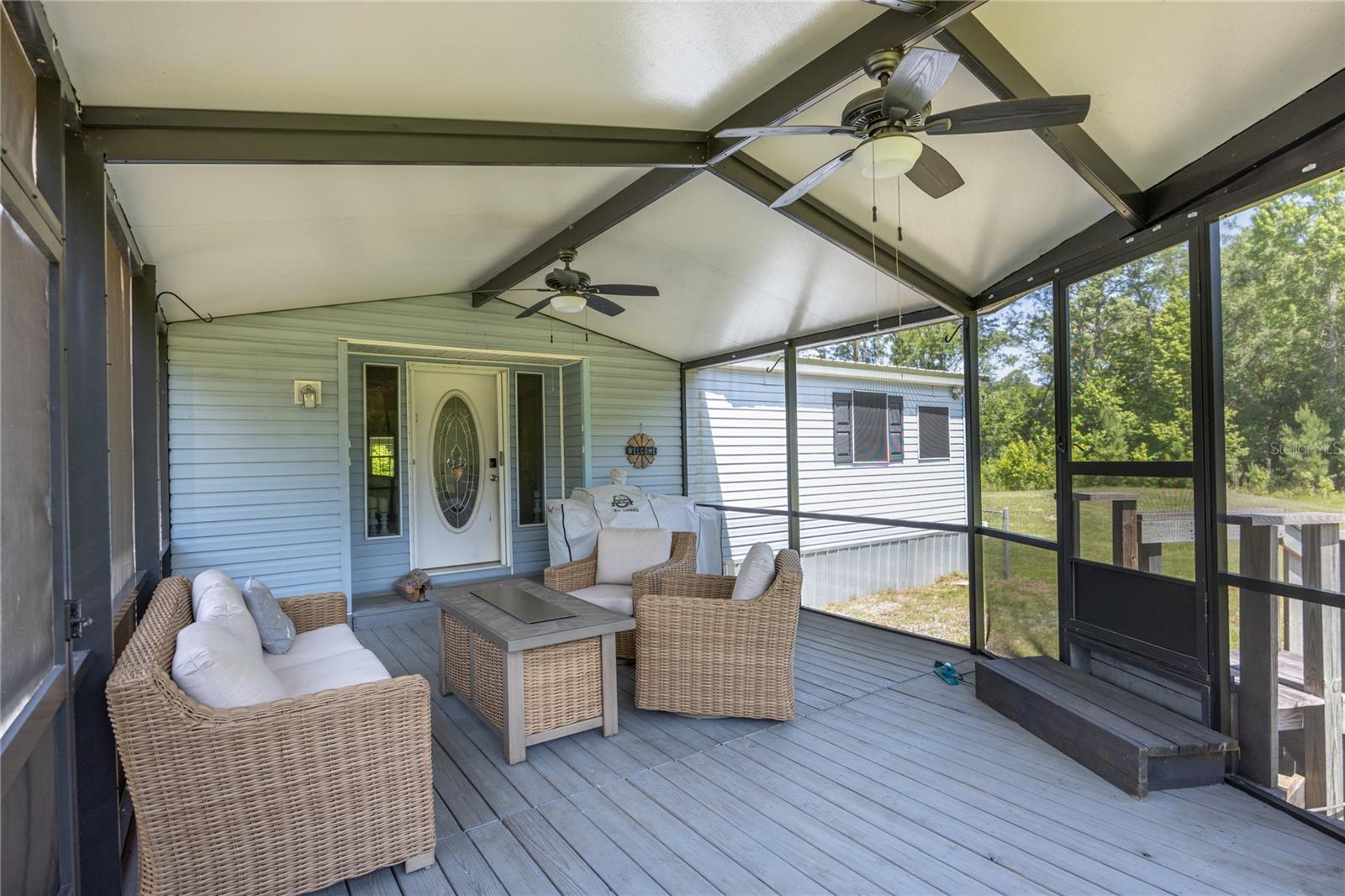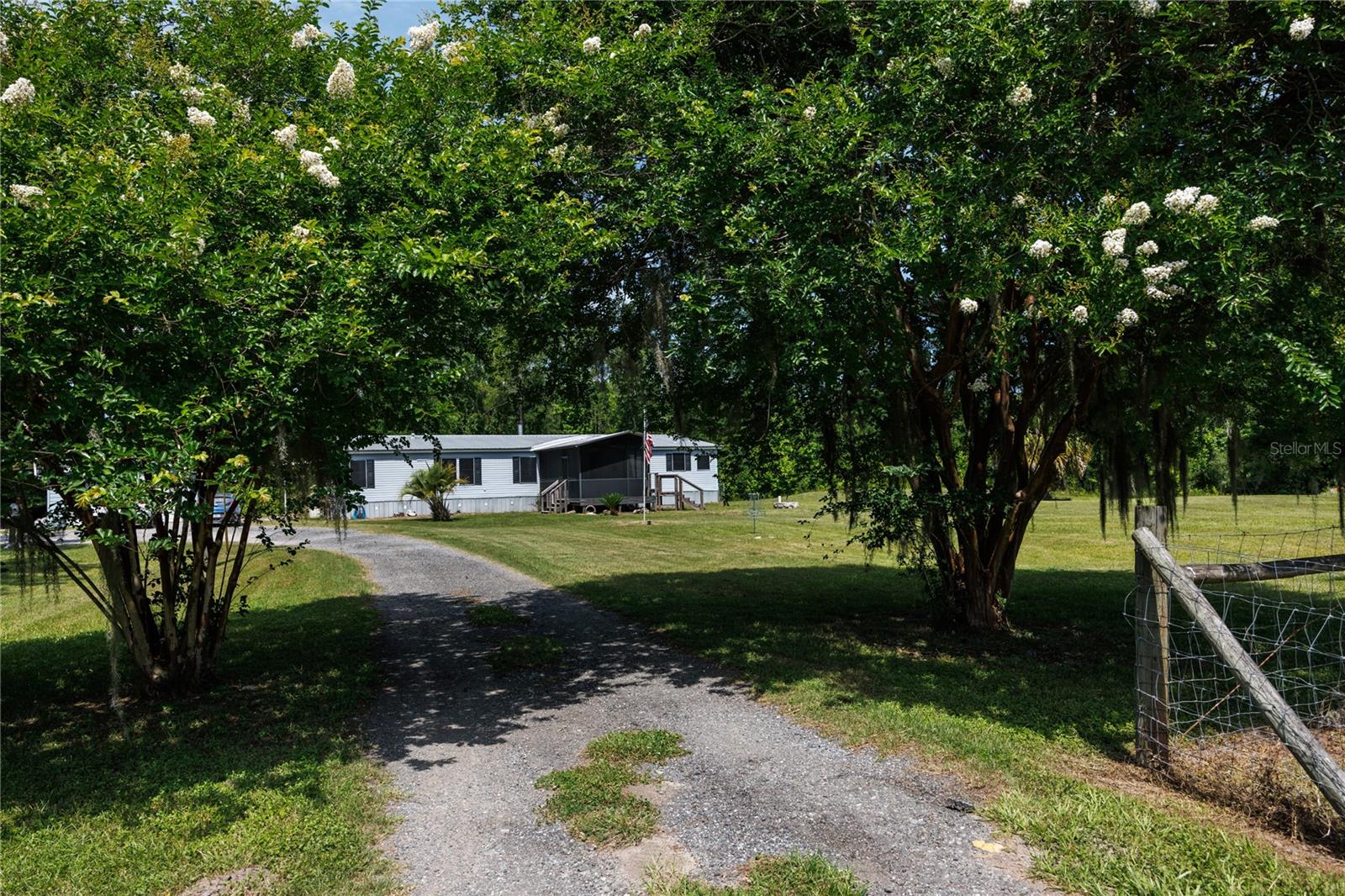


Listed by
Mary Koenig
Watson Realty Corp- Tioga
Last updated:
May 28, 2025, 01:37 PM
MLS#
GC531198
Source:
MFRMLS
About This Home
Home Facts
Manufactured
3 Baths
4 Bedrooms
Built in 2004
Price Summary
410,000
$151 per Sq. Ft.
MLS #:
GC531198
Last Updated:
May 28, 2025, 01:37 PM
Added:
a month ago
Rooms & Interior
Bedrooms
Total Bedrooms:
4
Bathrooms
Total Bathrooms:
3
Full Bathrooms:
3
Interior
Living Area:
2,704 Sq. Ft.
Structure
Structure
Building Area:
2,720 Sq. Ft.
Year Built:
2004
Lot
Lot Size (Sq. Ft):
219,542
Finances & Disclosures
Price:
$410,000
Price per Sq. Ft:
$151 per Sq. Ft.
Contact an Agent
Yes, I would like more information from Coldwell Banker. Please use and/or share my information with a Coldwell Banker agent to contact me about my real estate needs.
By clicking Contact I agree a Coldwell Banker Agent may contact me by phone or text message including by automated means and prerecorded messages about real estate services, and that I can access real estate services without providing my phone number. I acknowledge that I have read and agree to the Terms of Use and Privacy Notice.
Contact an Agent
Yes, I would like more information from Coldwell Banker. Please use and/or share my information with a Coldwell Banker agent to contact me about my real estate needs.
By clicking Contact I agree a Coldwell Banker Agent may contact me by phone or text message including by automated means and prerecorded messages about real estate services, and that I can access real estate services without providing my phone number. I acknowledge that I have read and agree to the Terms of Use and Privacy Notice.