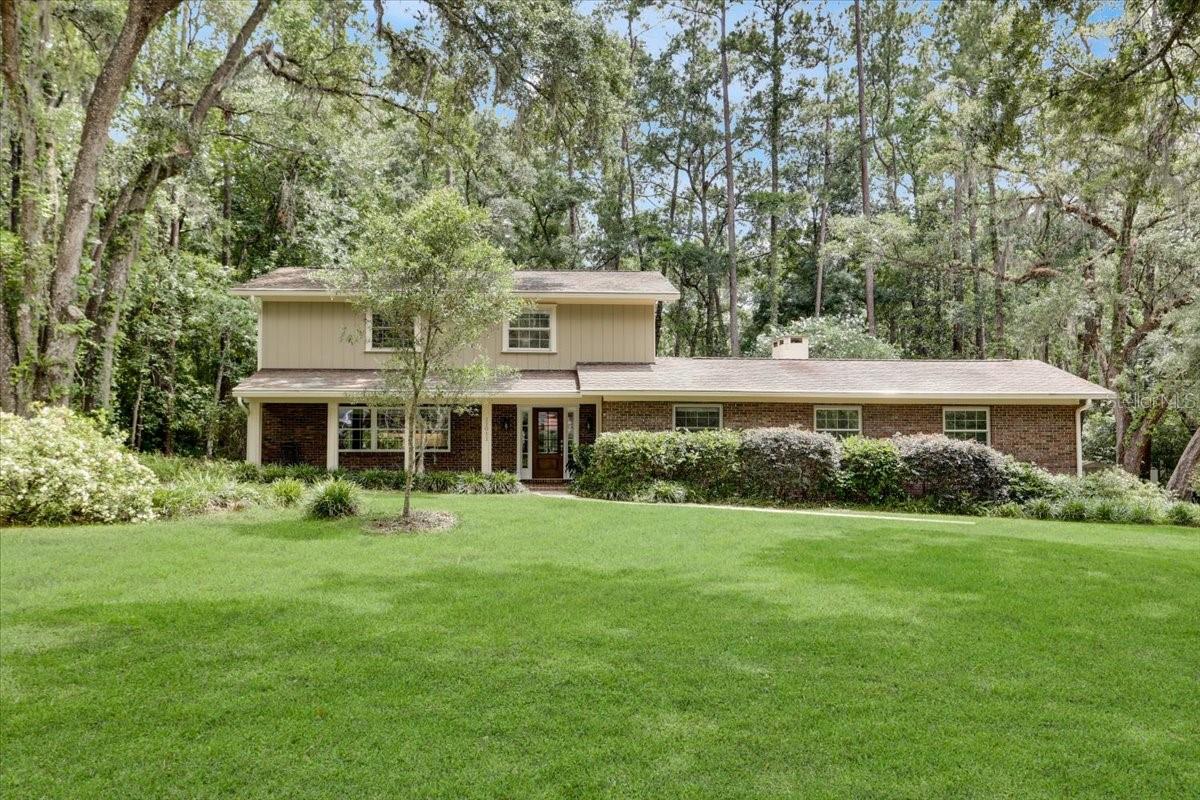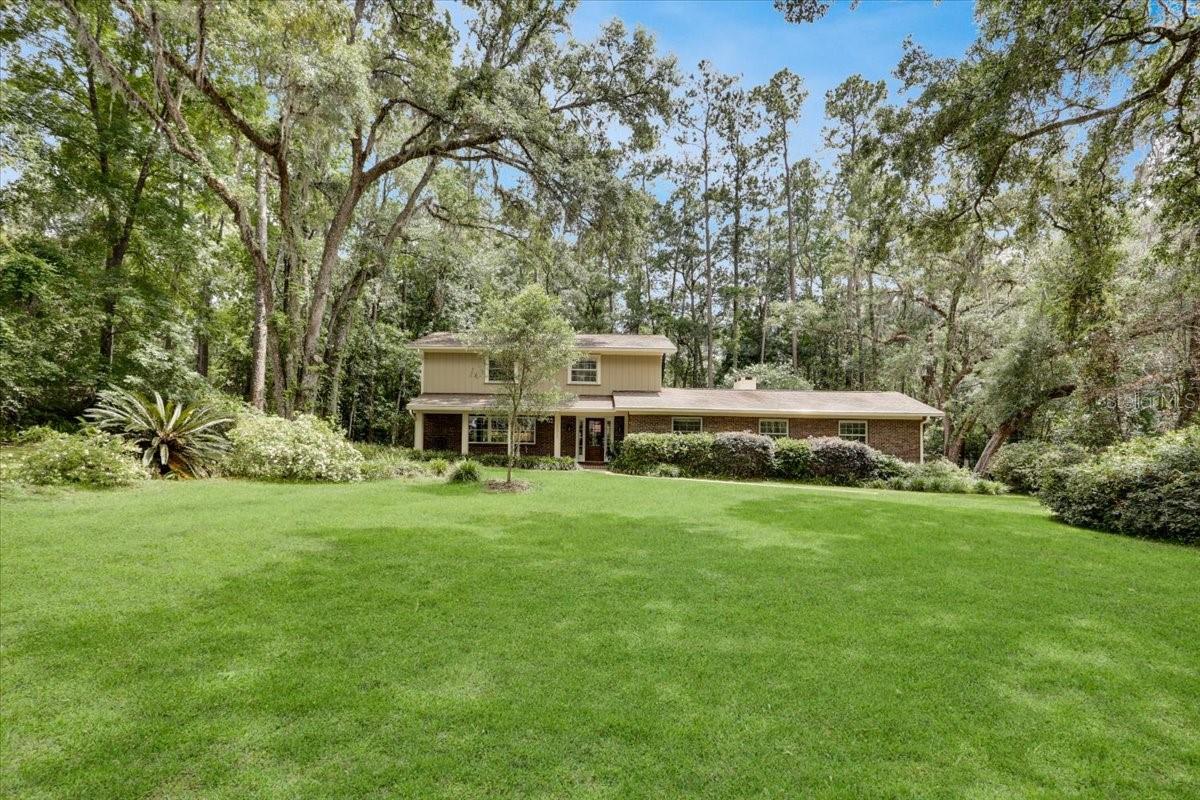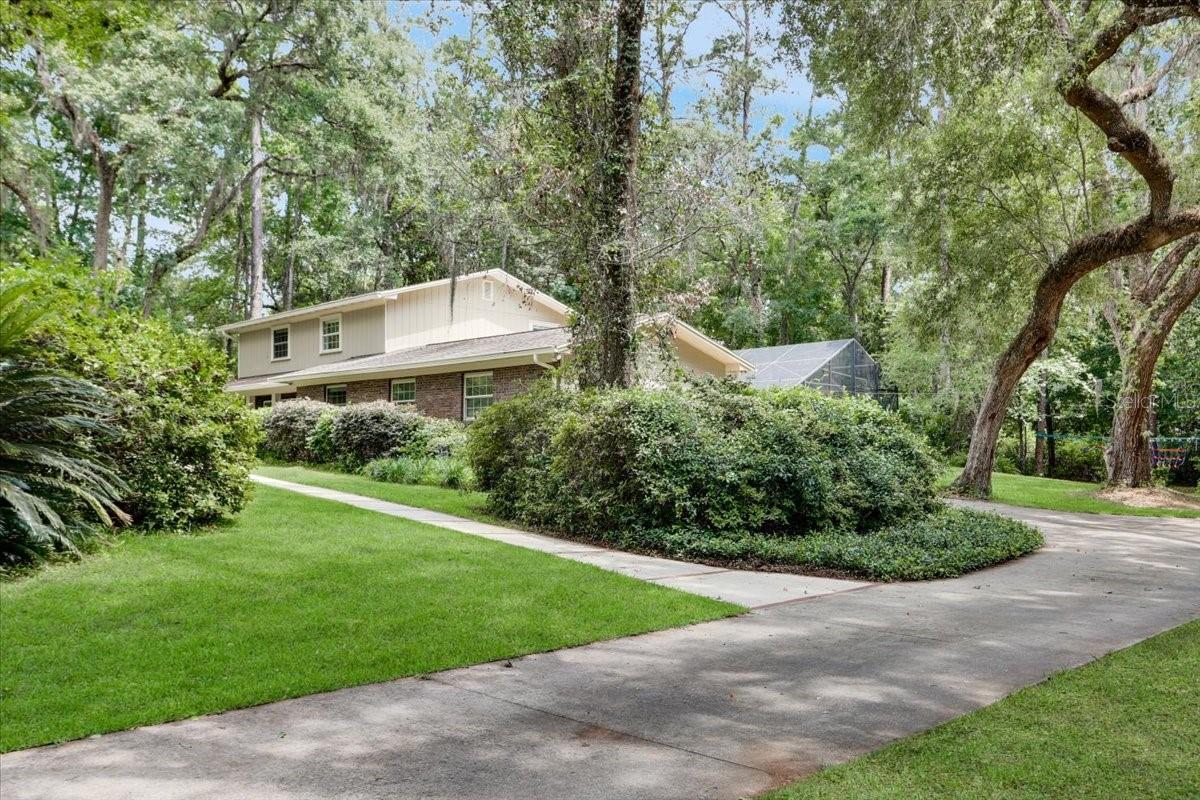


11011 NW 12th Place, Gainesville, FL 32606
Pending
Listed by
Heather Damron
Florida Homes Realty & Mortgage Gville
Last updated:
June 8, 2025, 07:00 PM
MLS#
GC531242
Source:
MFRMLS
About This Home
Home Facts
Single Family
3 Baths
4 Bedrooms
Built in 1973
Price Summary
675,000
$248 per Sq. Ft.
MLS #:
GC531242
Last Updated:
June 8, 2025, 07:00 PM
Added:
a month ago
Rooms & Interior
Bedrooms
Total Bedrooms:
4
Bathrooms
Total Bathrooms:
3
Full Bathrooms:
3
Interior
Living Area:
2,714 Sq. Ft.
Structure
Structure
Architectural Style:
Traditional
Building Area:
3,824 Sq. Ft.
Year Built:
1973
Lot
Lot Size (Sq. Ft):
46,174
Finances & Disclosures
Price:
$675,000
Price per Sq. Ft:
$248 per Sq. Ft.
Contact an Agent
Yes, I would like more information from Coldwell Banker. Please use and/or share my information with a Coldwell Banker agent to contact me about my real estate needs.
By clicking Contact I agree a Coldwell Banker Agent may contact me by phone or text message including by automated means and prerecorded messages about real estate services, and that I can access real estate services without providing my phone number. I acknowledge that I have read and agree to the Terms of Use and Privacy Notice.
Contact an Agent
Yes, I would like more information from Coldwell Banker. Please use and/or share my information with a Coldwell Banker agent to contact me about my real estate needs.
By clicking Contact I agree a Coldwell Banker Agent may contact me by phone or text message including by automated means and prerecorded messages about real estate services, and that I can access real estate services without providing my phone number. I acknowledge that I have read and agree to the Terms of Use and Privacy Notice.