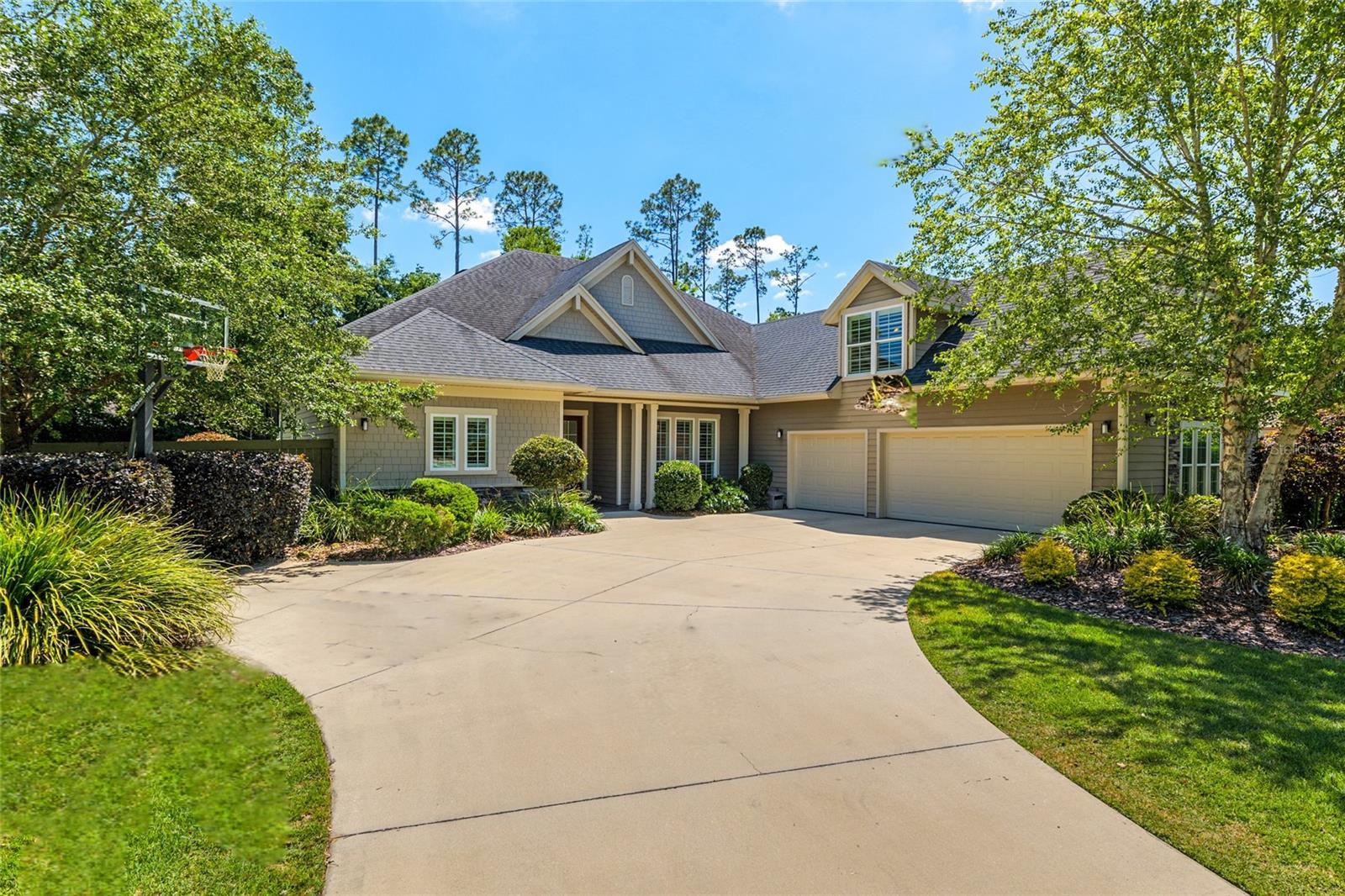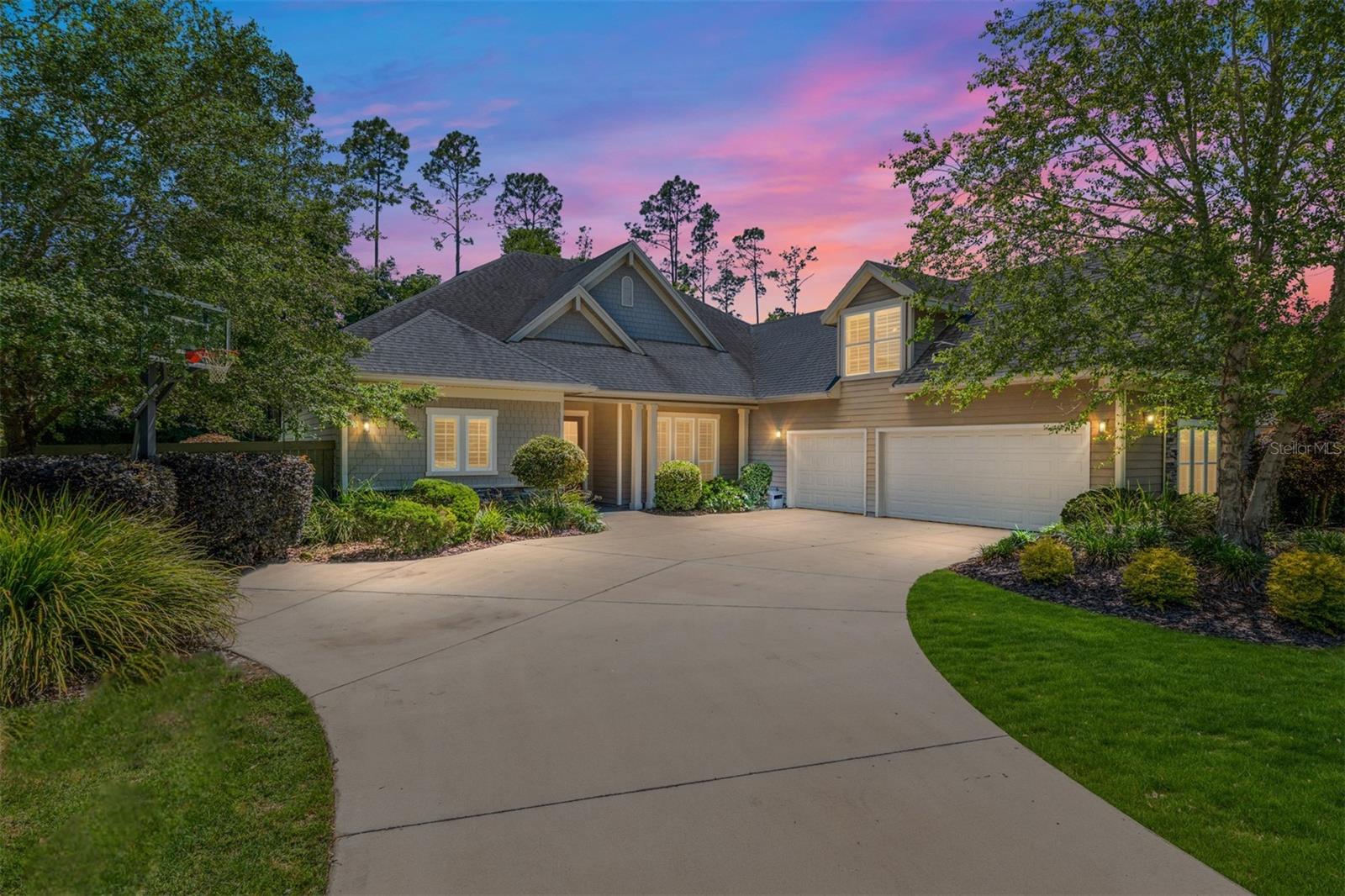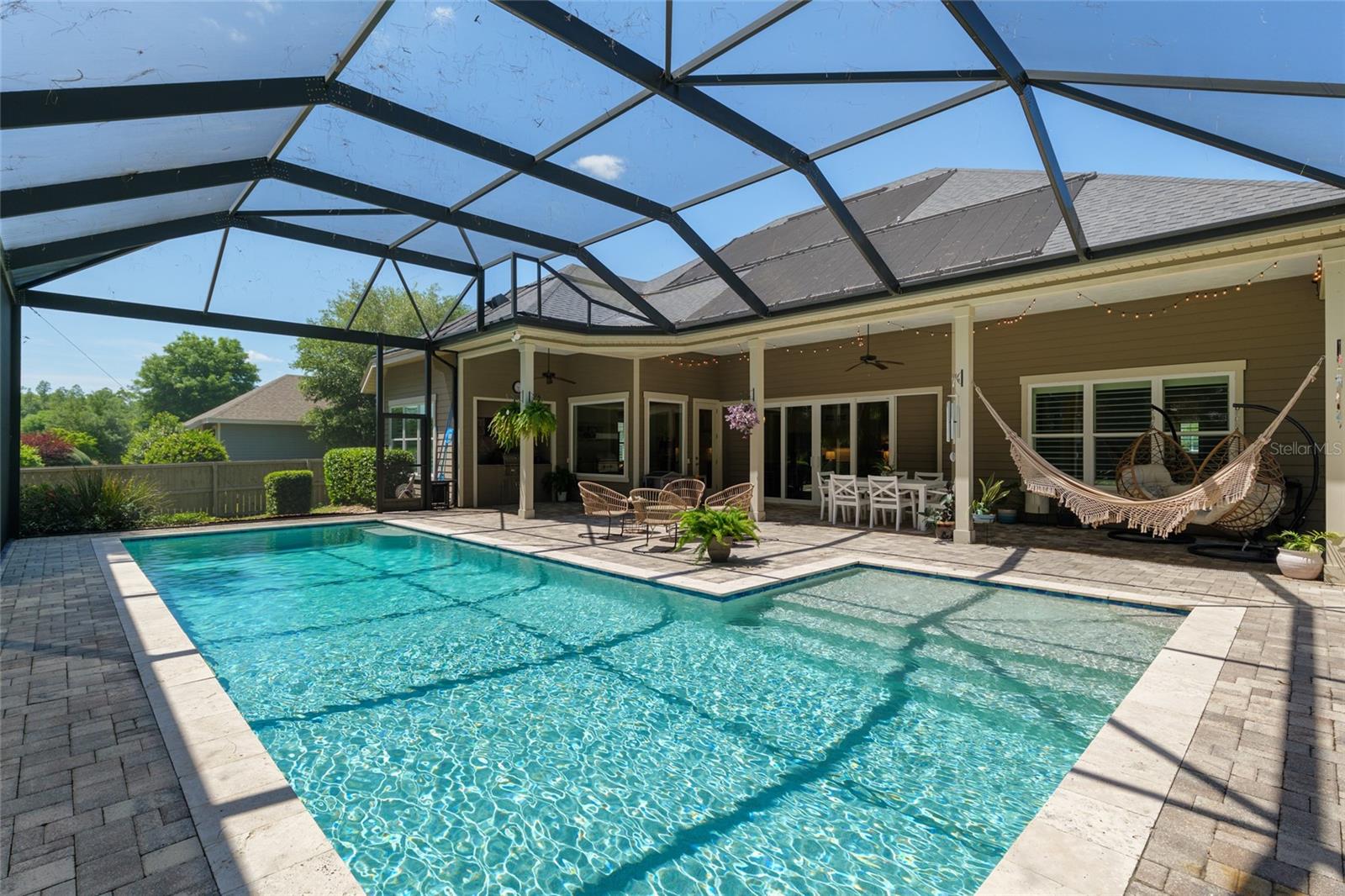Price reduced AND Seller NOW OFFERING $18,000 CREDIT TO BUYER AT TIME OF CLOSING WITH ACCEPTABLE OFFER, which may be applied toward buyer closing costs, interest rate buy-down, overall price reduction OR buyer can save and use after closing toward an improvement of their choice! Exceptionally built, an exceptional location and an exceptional floor plan! This Mark Warring built home in the Estates of Wilds Plantation is situated on a rarely available south-facing lot, which maximizes sunlight exposure. This popular floor plan features 4 bedrooms plus bonus room/5th bedroom home and 4 baths. Rich engineered hardwood flooring connects all of the downstairs living spaces. The sep dining room, great room, kitchen and nook have an easy flow, perfect for daily living or for casual entertaining. The wood beam vaulted ceiling gives the family room its spacious feel. The focal point is the wood ship lap wall with its modern aesthetic for your TV and gas fireplace. Floating shelves are to the right, and the entire wall has an elevated tiled hearth. Open the telescoping sliding glass doors to access your paver lanai, pool and summer kitchen area. The stunning kitchen has hand-crafted wood cabinetry and neutral granite counters. On each side of the exhaust hood are display cabinetry with glass inserts. Add'l features include a convection wall oven and sep microwave, a gas cooktop, double door pantry, a custom backsplash and a functional one-level center island countertop. The nook has a single French door for lanai and summer kitchen access. Via the nook are 2 guest rooms, each with double door closets, and a full guest bath. Off the opposite end of the kitchen is the en suite guest bedroom. This 4-way split plan offers the master suite and bath occupying the entire left wing of the home. Best features include south-facing windows of the lanai and pool and a step-up tray ceiling accented with natural wood beams. The hallway to the bath has his-and-her walk-in closets, each with organizational systems, and a hallway dressing mirror. The master bath features handcrafted floating cabinetry, neutral granite counters, a soaking tub with a custom tile wall and shelving flanking each side, and a separate water closet and step-in shower. The staircase for the bonus room/5th bedroom is located in the clutter hallway near the laundry room hallway. The upstairs landing as a direct attic access door and a storage closet. Spanning the width of the 3CG below with 528SF, the bonus room/5th bedroom features a double door entry, built-in shelving and a full guest bath. Downstairs the concrete paver lanai can be accessed via the nook or great room. The summer kitchen has a built-in grill with exhaust hood. The pool, its solar panels, and screen enclosure were added in 2017. The pool is perfect for swimming laps and for fun and play. The screen enclosure was specially engineered for “picture” screening for uninterrupted views of the rear yard on all 3 sides. Additional home features include 30-year architectural shingle roof, irrigation system, laundry room with sink and upper and lower cabinets for storage, Plantation shutters, Leviton WiFi enabled lighting system with dimming feature, alarm system, tankless gas WH, and a zoned high efficiency HVAC system. Walk, ride your bike or drive to the nearby local and private schools. Publix, several restaurants and local shops in the Haile Market Square, only 4 min away.


