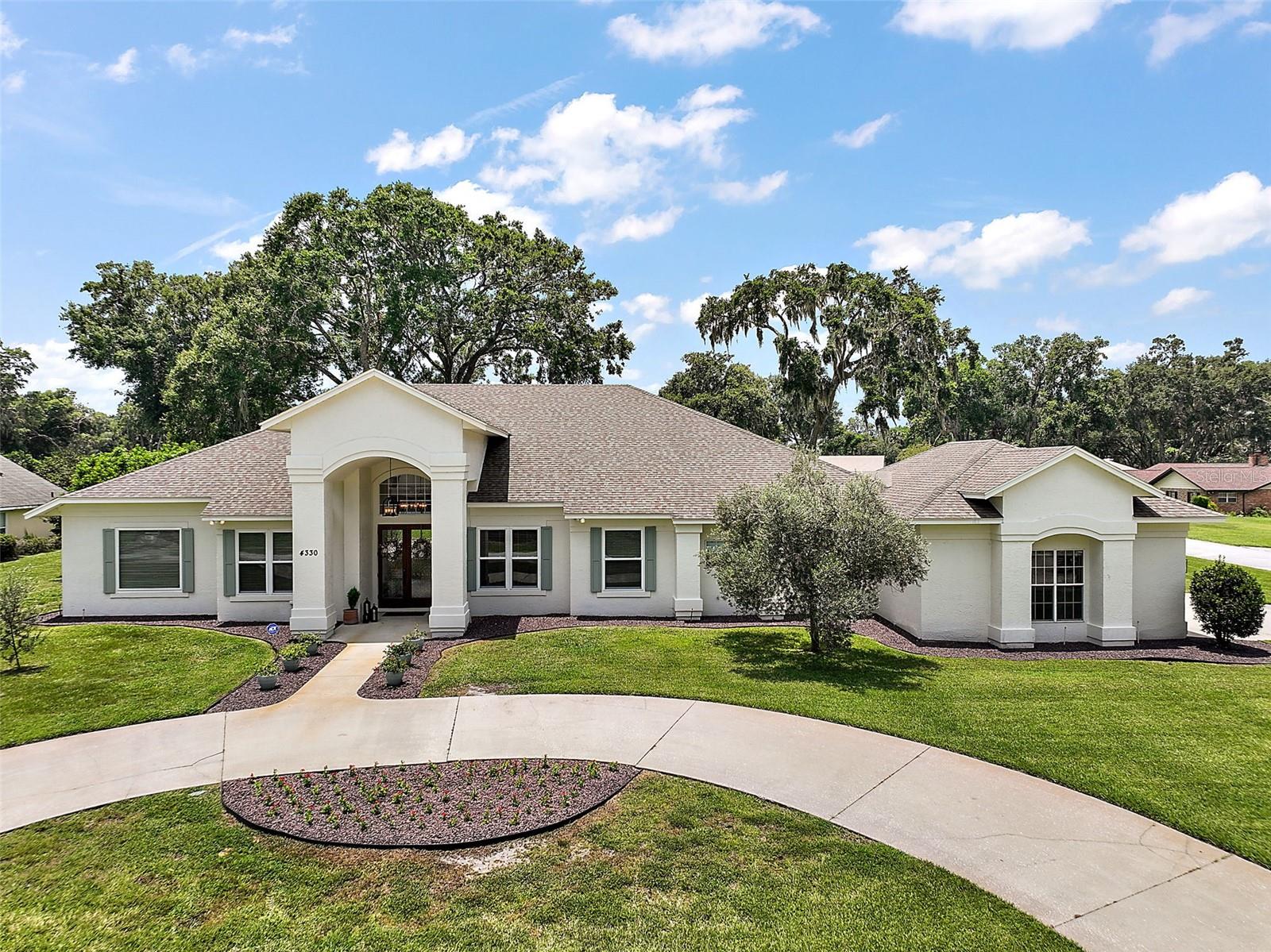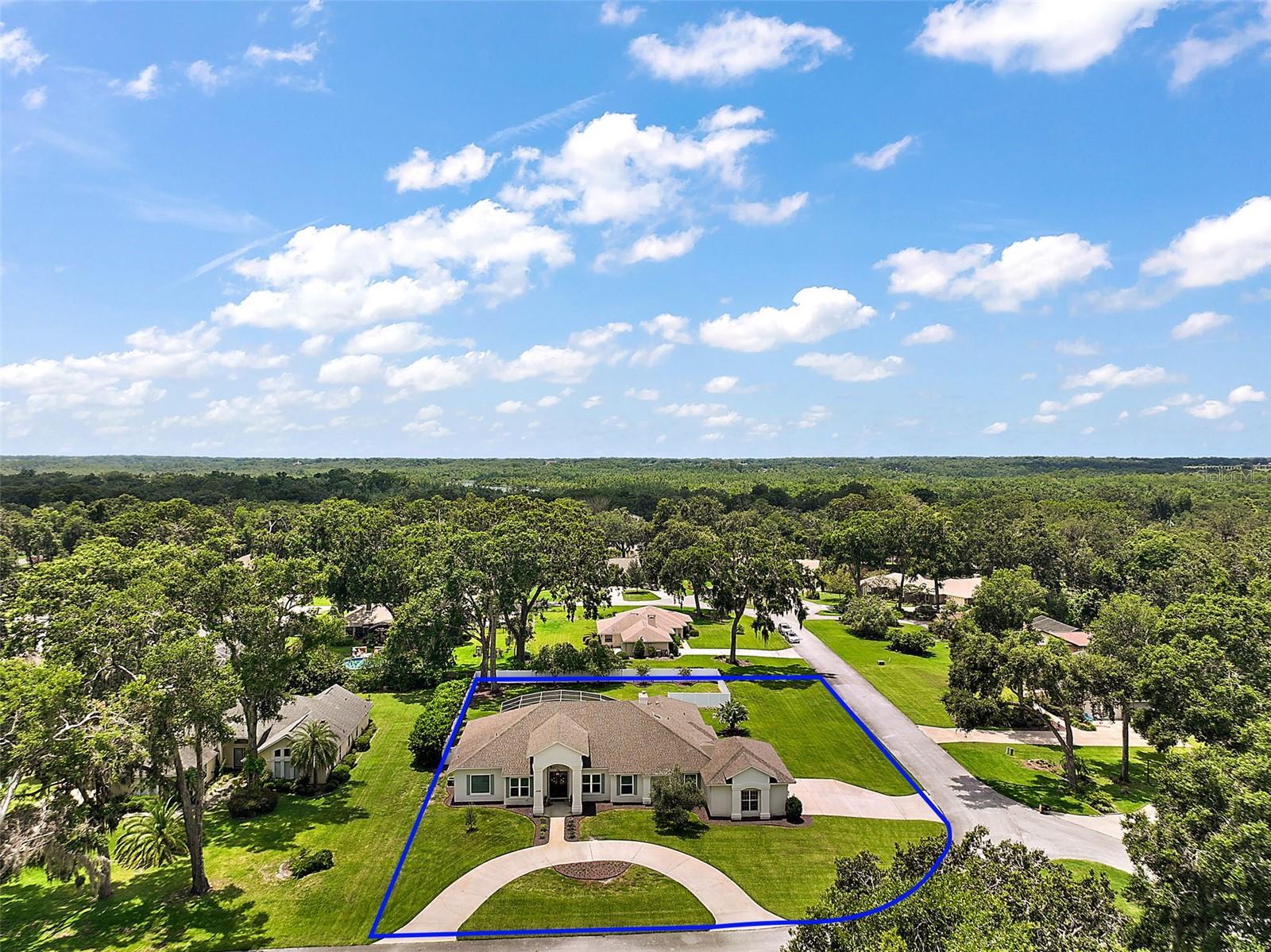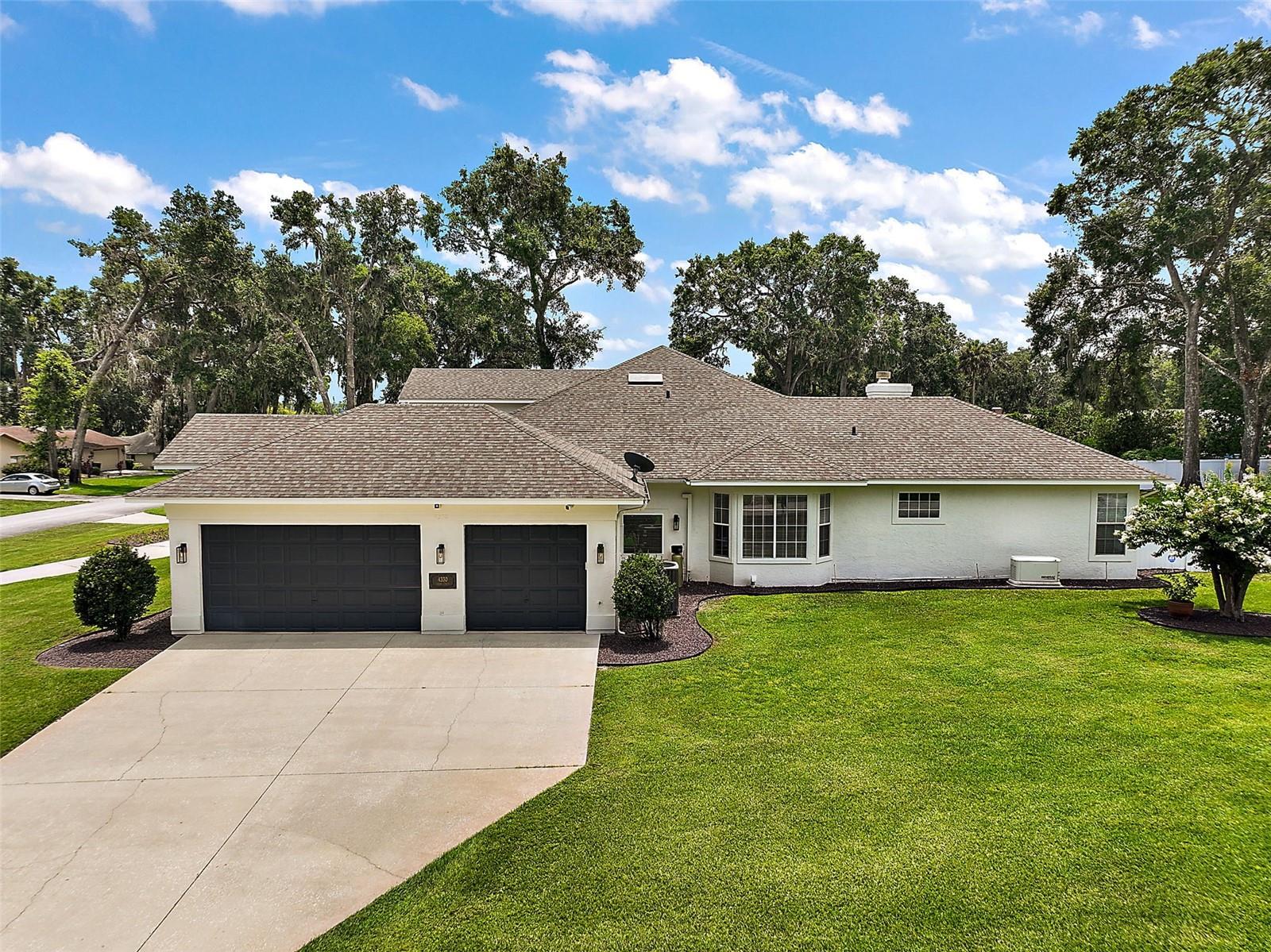


4330 Serene Circle, Fruitland Park, FL 34731
Active
Listed by
Loretta C. Maimone
Catherine Mackenzie
ERA Grizzard Real Estate
Last updated:
July 30, 2025, 07:00 PM
MLS#
G5099672
Source:
MFRMLS
About This Home
Home Facts
Single Family
5 Baths
5 Bedrooms
Built in 1991
Price Summary
650,000
$173 per Sq. Ft.
MLS #:
G5099672
Last Updated:
July 30, 2025, 07:00 PM
Added:
24 day(s) ago
Rooms & Interior
Bedrooms
Total Bedrooms:
5
Bathrooms
Total Bathrooms:
5
Full Bathrooms:
4
Interior
Living Area:
3,740 Sq. Ft.
Structure
Structure
Architectural Style:
Custom
Building Area:
5,143 Sq. Ft.
Year Built:
1991
Lot
Lot Size (Sq. Ft):
22,680
Finances & Disclosures
Price:
$650,000
Price per Sq. Ft:
$173 per Sq. Ft.
Contact an Agent
Yes, I would like more information from Coldwell Banker. Please use and/or share my information with a Coldwell Banker agent to contact me about my real estate needs.
By clicking Contact I agree a Coldwell Banker Agent may contact me by phone or text message including by automated means and prerecorded messages about real estate services, and that I can access real estate services without providing my phone number. I acknowledge that I have read and agree to the Terms of Use and Privacy Notice.
Contact an Agent
Yes, I would like more information from Coldwell Banker. Please use and/or share my information with a Coldwell Banker agent to contact me about my real estate needs.
By clicking Contact I agree a Coldwell Banker Agent may contact me by phone or text message including by automated means and prerecorded messages about real estate services, and that I can access real estate services without providing my phone number. I acknowledge that I have read and agree to the Terms of Use and Privacy Notice.