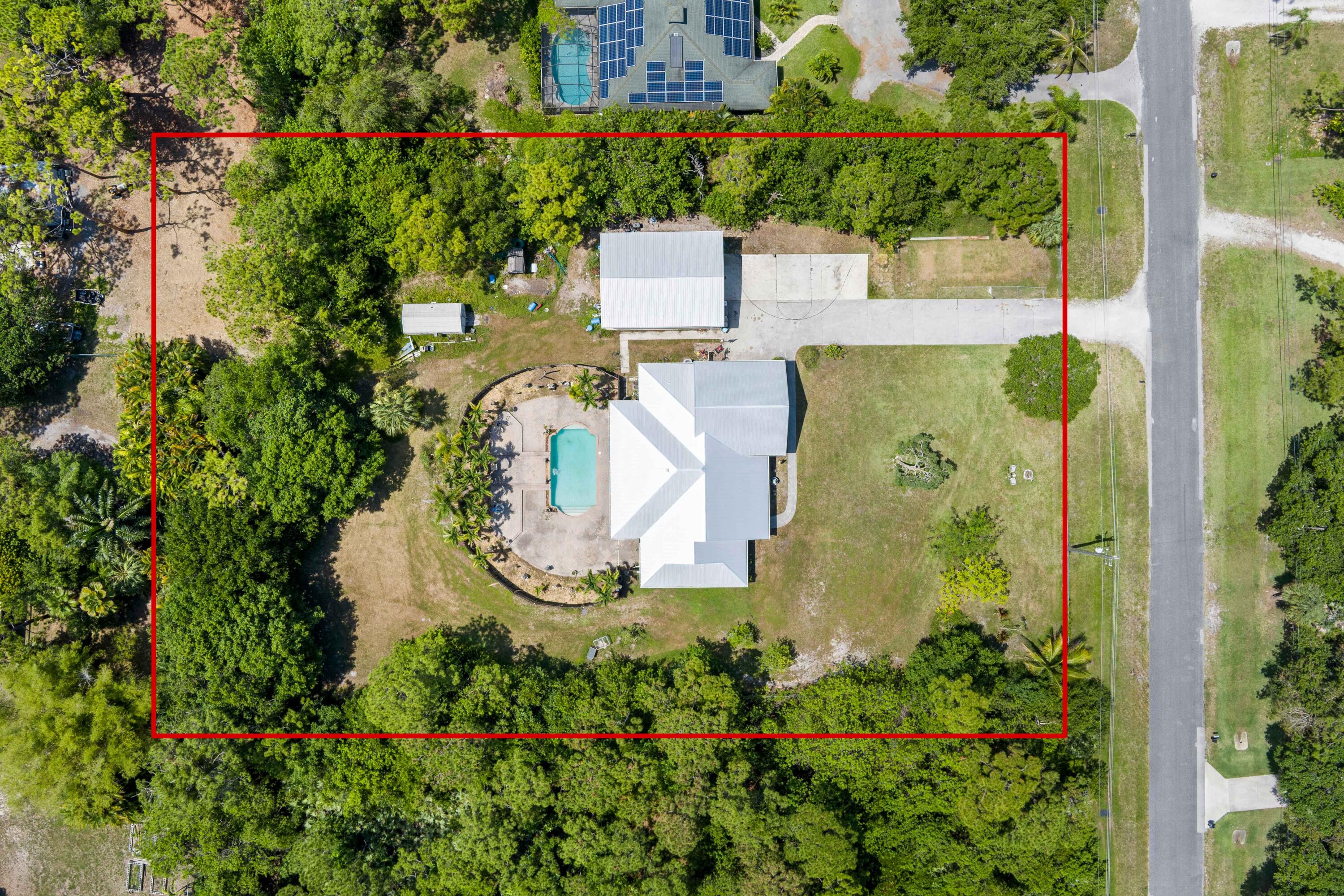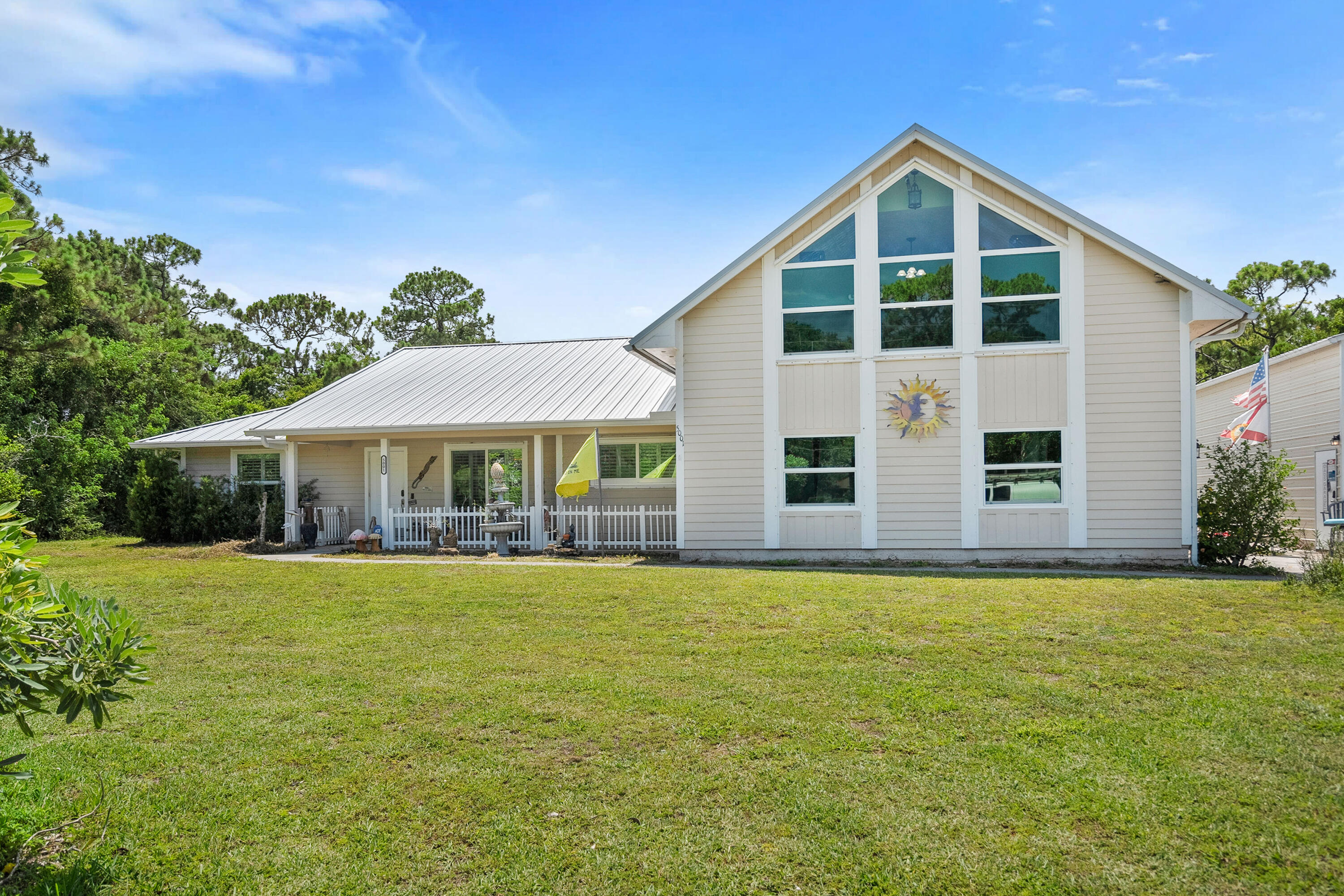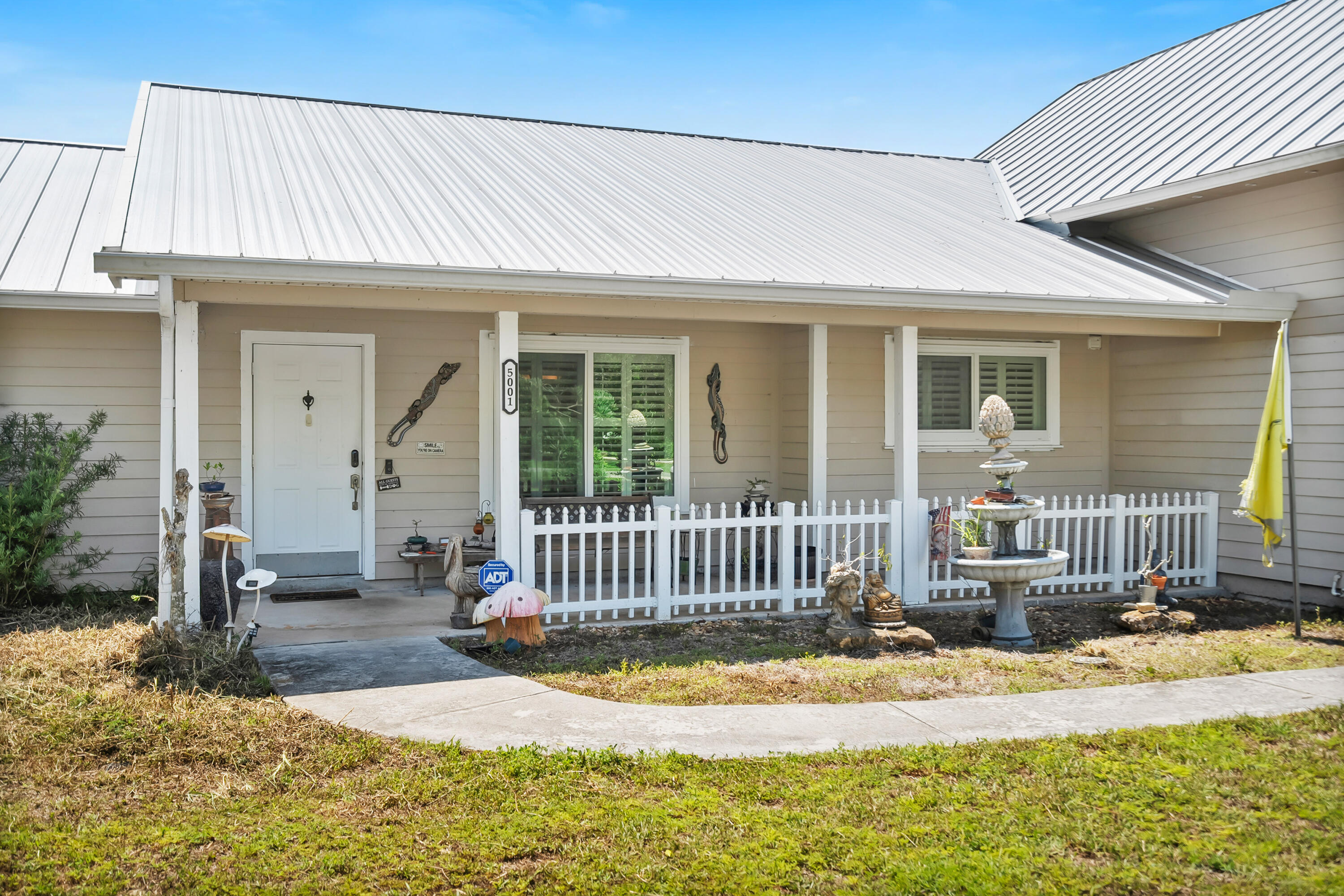


5001 Silver Oak Drive, Fort Pierce, FL 34982
Active
Listed by
Caitlin Steele
Pinnacle Real Estate Group
Last updated:
June 4, 2025, 02:33 PM
MLS#
RX-11094909
Source:
RMLS
About This Home
Home Facts
Single Family
2 Baths
4 Bedrooms
Built in 2003
Price Summary
670,000
$278 per Sq. Ft.
MLS #:
RX-11094909
Last Updated:
June 4, 2025, 02:33 PM
Added:
22 day(s) ago
Rooms & Interior
Bedrooms
Total Bedrooms:
4
Bathrooms
Total Bathrooms:
2
Full Bathrooms:
2
Interior
Living Area:
2,404 Sq. Ft.
Structure
Structure
Architectural Style:
Contemporary
Building Area:
4,951 Sq. Ft.
Year Built:
2003
Lot
Lot Size (Sq. Ft):
59,242
Finances & Disclosures
Price:
$670,000
Price per Sq. Ft:
$278 per Sq. Ft.
Contact an Agent
Yes, I would like more information from Coldwell Banker. Please use and/or share my information with a Coldwell Banker agent to contact me about my real estate needs.
By clicking Contact I agree a Coldwell Banker Agent may contact me by phone or text message including by automated means and prerecorded messages about real estate services, and that I can access real estate services without providing my phone number. I acknowledge that I have read and agree to the Terms of Use and Privacy Notice.
Contact an Agent
Yes, I would like more information from Coldwell Banker. Please use and/or share my information with a Coldwell Banker agent to contact me about my real estate needs.
By clicking Contact I agree a Coldwell Banker Agent may contact me by phone or text message including by automated means and prerecorded messages about real estate services, and that I can access real estate services without providing my phone number. I acknowledge that I have read and agree to the Terms of Use and Privacy Notice.