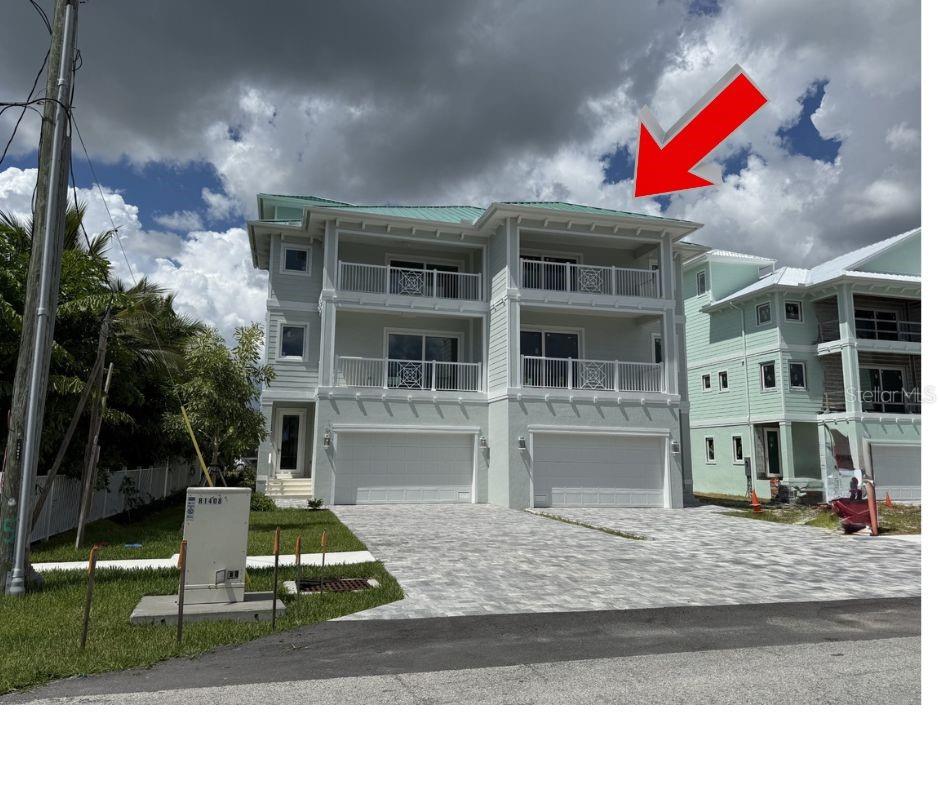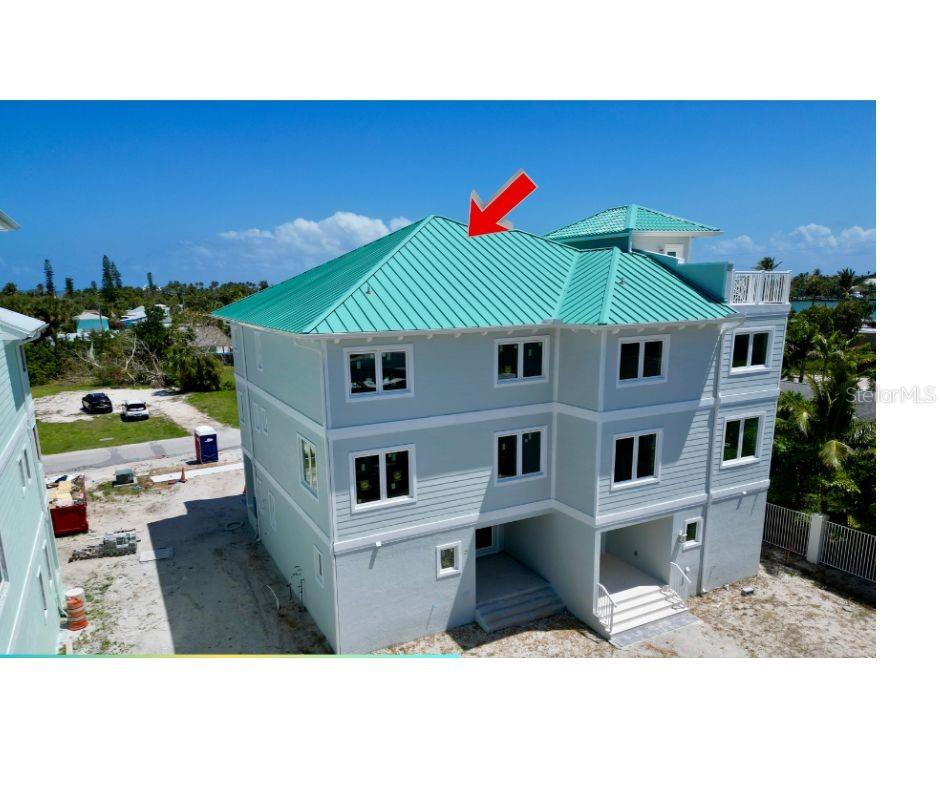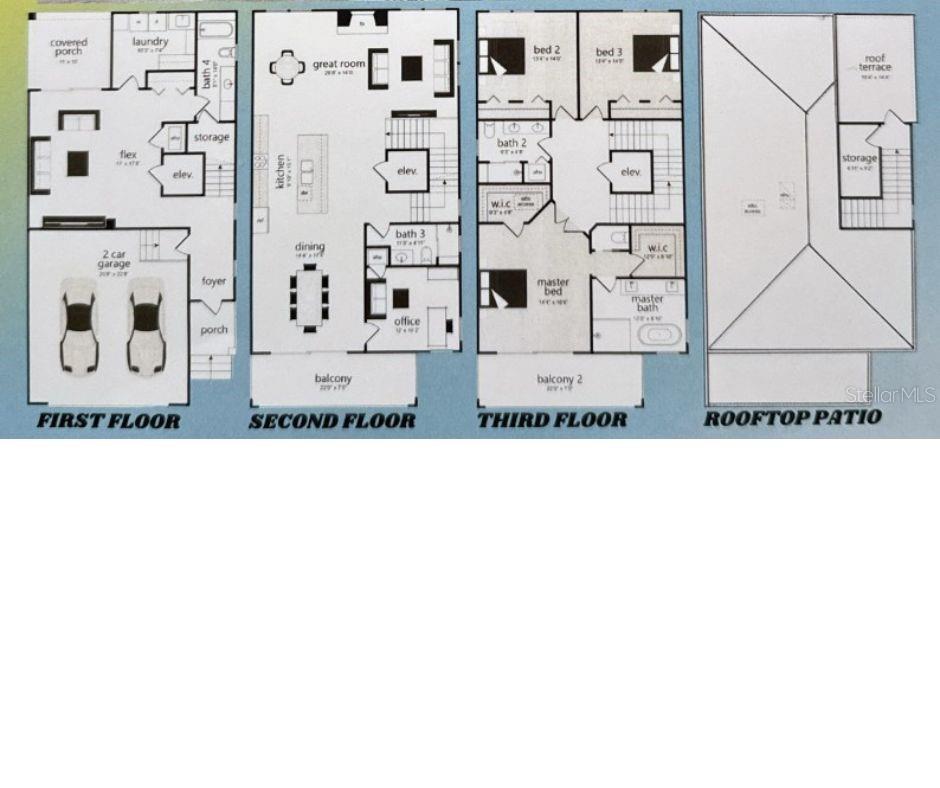


107 Desota Street, Fort Pierce, FL 34949
Active
Listed by
Linda Crea
Florida Gem Real Estate LLC.
Last updated:
August 29, 2025, 05:58 PM
MLS#
OK225522
Source:
MFRMLS
About This Home
Home Facts
Single Family
4 Baths
3 Bedrooms
Built in 2025
Price Summary
1,499,999
$549 per Sq. Ft.
MLS #:
OK225522
Last Updated:
August 29, 2025, 05:58 PM
Added:
8 day(s) ago
Rooms & Interior
Bedrooms
Total Bedrooms:
3
Bathrooms
Total Bathrooms:
4
Full Bathrooms:
4
Interior
Living Area:
2,729 Sq. Ft.
Structure
Structure
Building Area:
3,599 Sq. Ft.
Year Built:
2025
Lot
Lot Size (Sq. Ft):
5,097
Finances & Disclosures
Price:
$1,499,999
Price per Sq. Ft:
$549 per Sq. Ft.
Contact an Agent
Yes, I would like more information from Coldwell Banker. Please use and/or share my information with a Coldwell Banker agent to contact me about my real estate needs.
By clicking Contact I agree a Coldwell Banker Agent may contact me by phone or text message including by automated means and prerecorded messages about real estate services, and that I can access real estate services without providing my phone number. I acknowledge that I have read and agree to the Terms of Use and Privacy Notice.
Contact an Agent
Yes, I would like more information from Coldwell Banker. Please use and/or share my information with a Coldwell Banker agent to contact me about my real estate needs.
By clicking Contact I agree a Coldwell Banker Agent may contact me by phone or text message including by automated means and prerecorded messages about real estate services, and that I can access real estate services without providing my phone number. I acknowledge that I have read and agree to the Terms of Use and Privacy Notice.