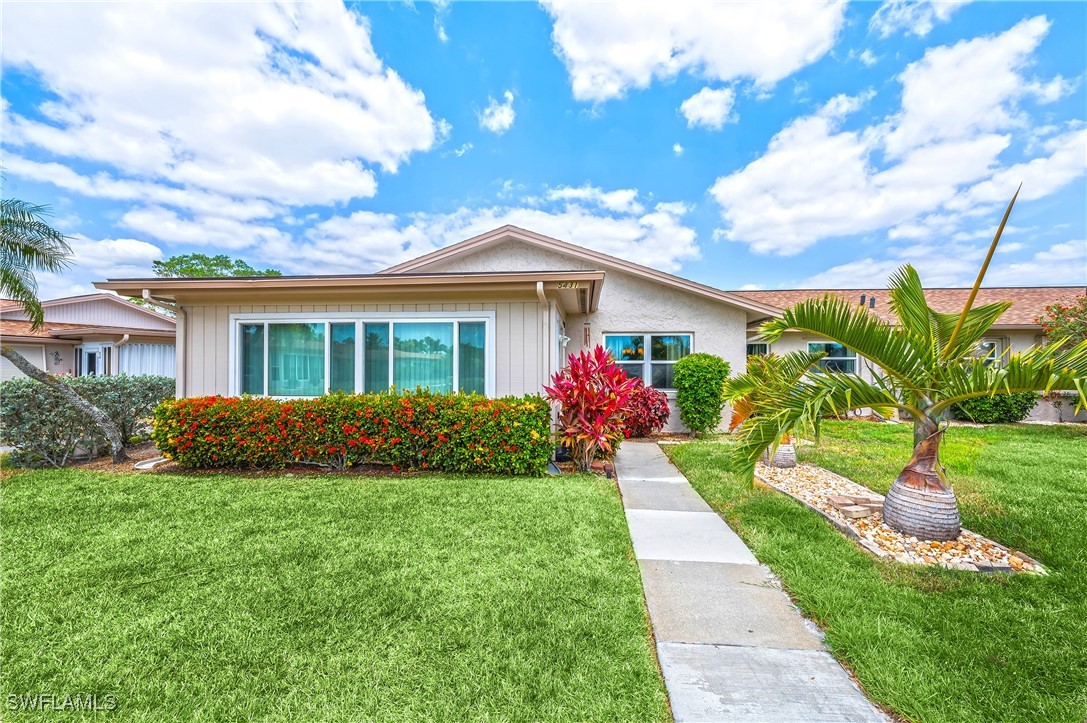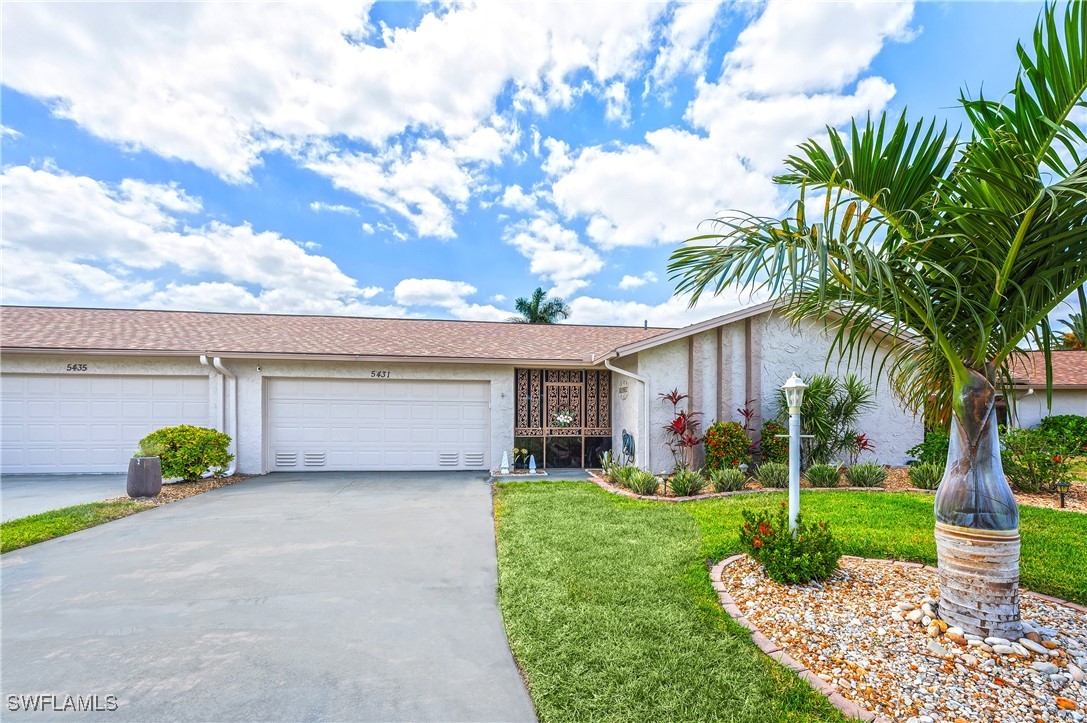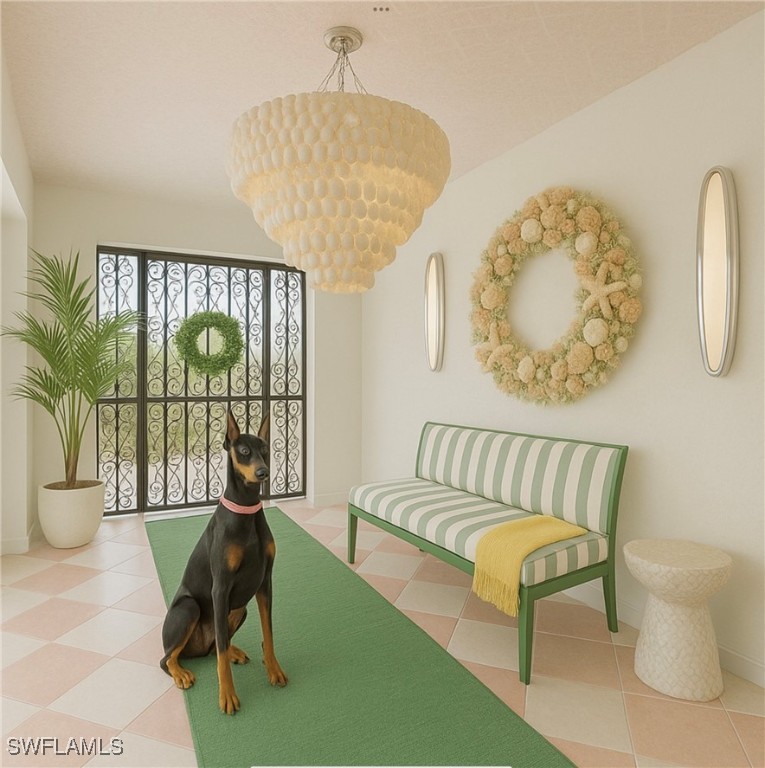


5431 Capbern Court, Fort Myers, FL 33919
$295,000
2
Beds
2
Baths
1,459
Sq Ft
Single Family
Pending
Listed by
Jodi Kaplan, Pa
Royal Shell Real Estate, Inc.
Last updated:
June 10, 2025, 08:40 PM
MLS#
225040712
Source:
FL GFMB
About This Home
Home Facts
Single Family
2 Baths
2 Bedrooms
Built in 1978
Price Summary
295,000
$202 per Sq. Ft.
MLS #:
225040712
Last Updated:
June 10, 2025, 08:40 PM
Added:
1 month(s) ago
Rooms & Interior
Bedrooms
Total Bedrooms:
2
Bathrooms
Total Bathrooms:
2
Full Bathrooms:
2
Interior
Living Area:
1,459 Sq. Ft.
Structure
Structure
Architectural Style:
One Story, Ranch
Building Area:
1,884 Sq. Ft.
Year Built:
1978
Finances & Disclosures
Price:
$295,000
Price per Sq. Ft:
$202 per Sq. Ft.
Contact an Agent
Yes, I would like more information from Coldwell Banker. Please use and/or share my information with a Coldwell Banker agent to contact me about my real estate needs.
By clicking Contact I agree a Coldwell Banker Agent may contact me by phone or text message including by automated means and prerecorded messages about real estate services, and that I can access real estate services without providing my phone number. I acknowledge that I have read and agree to the Terms of Use and Privacy Notice.
Contact an Agent
Yes, I would like more information from Coldwell Banker. Please use and/or share my information with a Coldwell Banker agent to contact me about my real estate needs.
By clicking Contact I agree a Coldwell Banker Agent may contact me by phone or text message including by automated means and prerecorded messages about real estate services, and that I can access real estate services without providing my phone number. I acknowledge that I have read and agree to the Terms of Use and Privacy Notice.