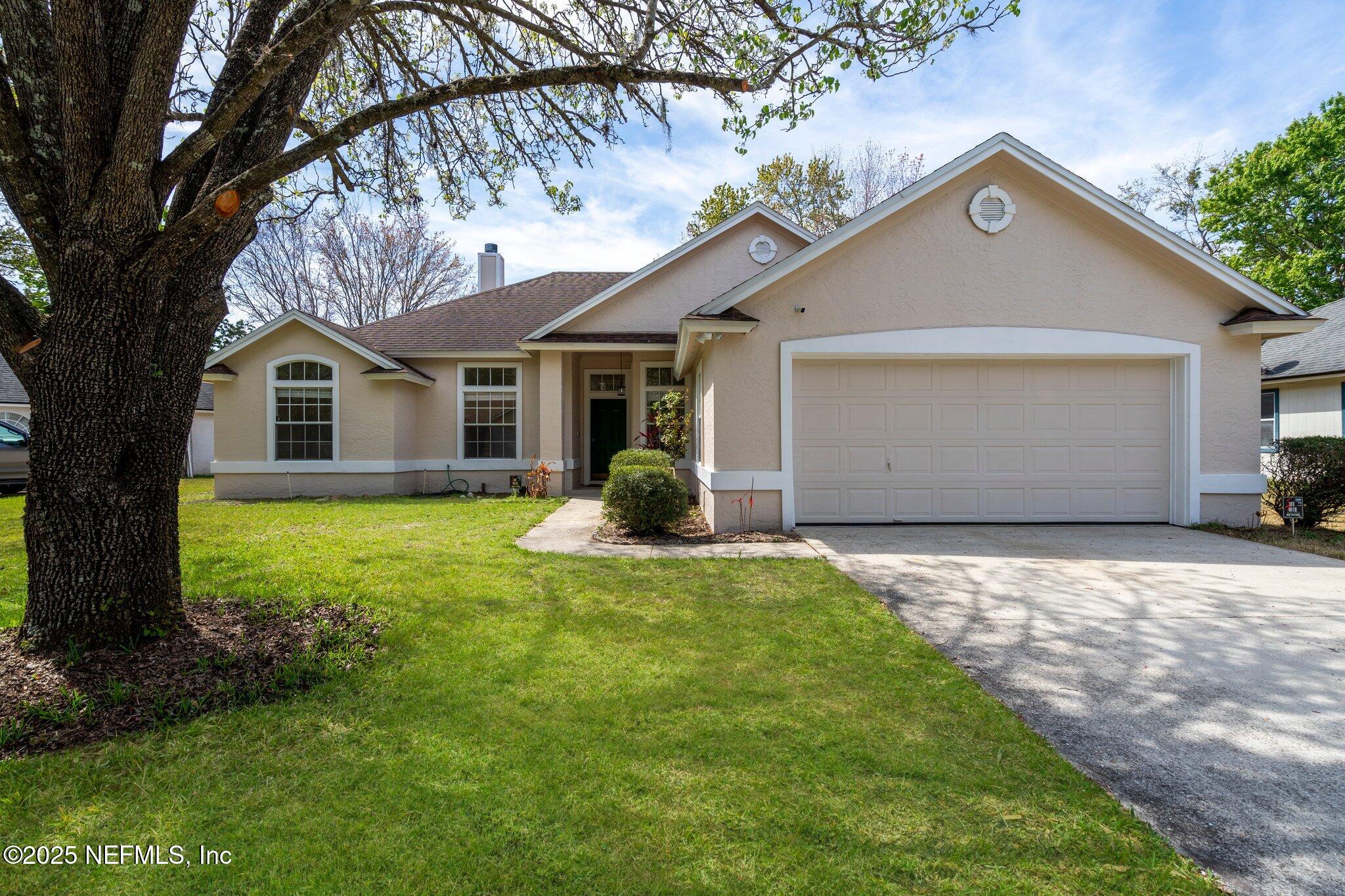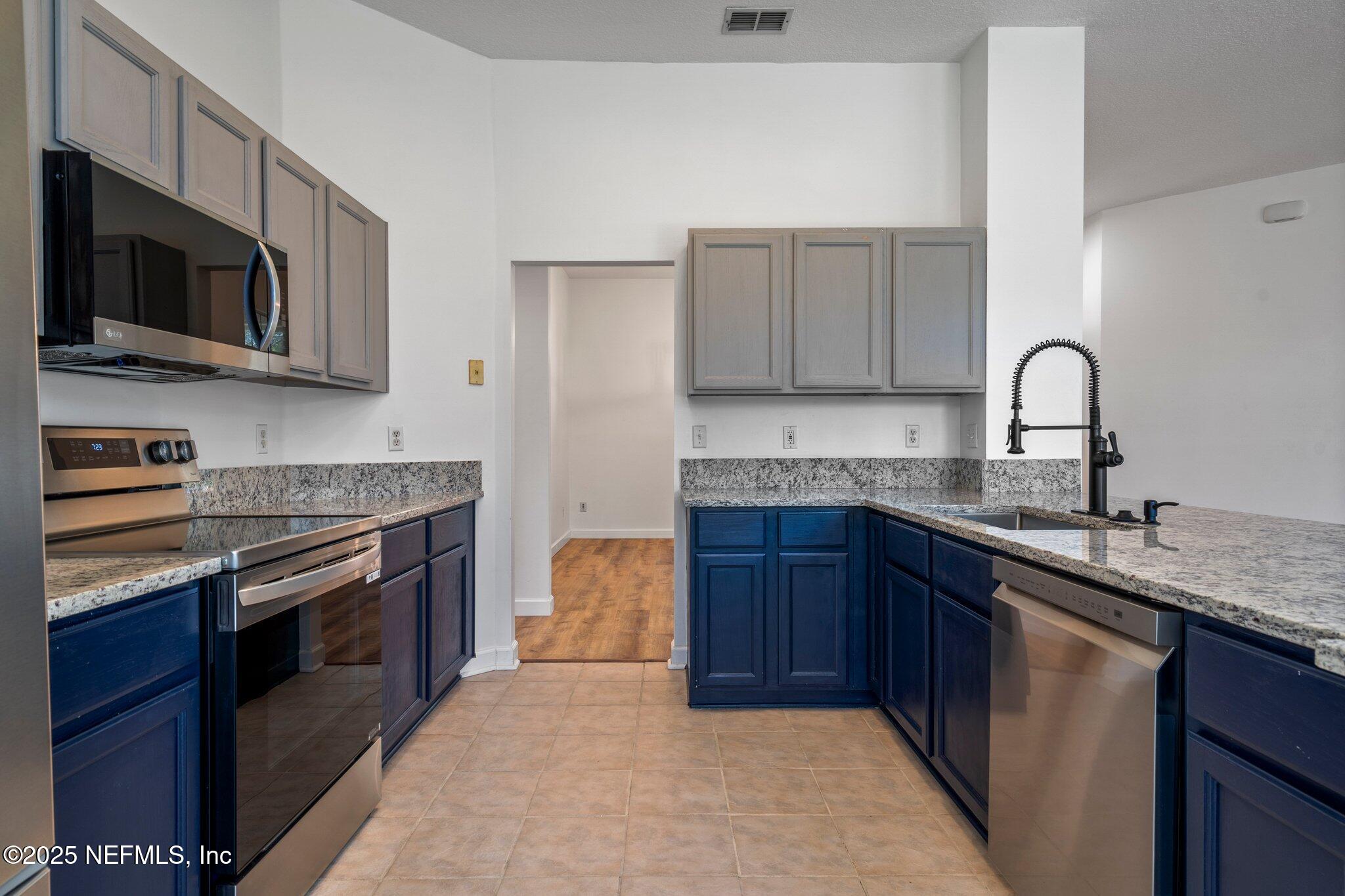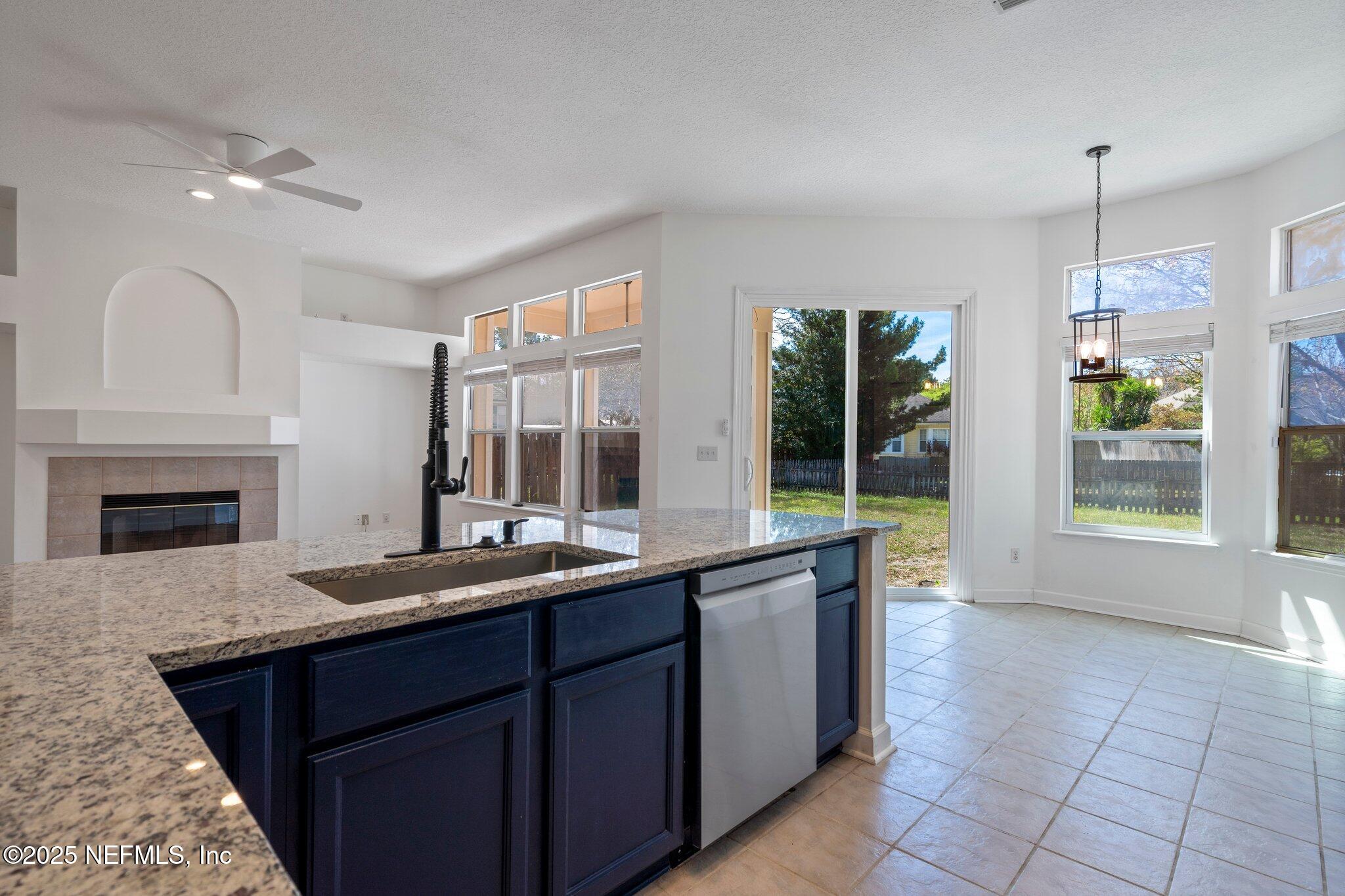


1856 Weston Circle, Fleming Island, FL 32003
$415,000
4
Beds
2
Baths
1,771
Sq Ft
Single Family
Active
Listed by
Sarah Rothstein
Berkshire Hathaway HomeServices Florida Network Realty
Last updated:
May 21, 2025, 12:45 PM
MLS#
2085913
Source:
JV
About This Home
Home Facts
Single Family
2 Baths
4 Bedrooms
Built in 1995
Price Summary
415,000
$234 per Sq. Ft.
MLS #:
2085913
Last Updated:
May 21, 2025, 12:45 PM
Added:
18 day(s) ago
Rooms & Interior
Bedrooms
Total Bedrooms:
4
Bathrooms
Total Bathrooms:
2
Full Bathrooms:
2
Interior
Living Area:
1,771 Sq. Ft.
Structure
Structure
Architectural Style:
Traditional
Building Area:
1,771 Sq. Ft.
Year Built:
1995
Lot
Lot Size (Sq. Ft):
11,761
Finances & Disclosures
Price:
$415,000
Price per Sq. Ft:
$234 per Sq. Ft.
Contact an Agent
Yes, I would like more information from Coldwell Banker. Please use and/or share my information with a Coldwell Banker agent to contact me about my real estate needs.
By clicking Contact I agree a Coldwell Banker Agent may contact me by phone or text message including by automated means and prerecorded messages about real estate services, and that I can access real estate services without providing my phone number. I acknowledge that I have read and agree to the Terms of Use and Privacy Notice.
Contact an Agent
Yes, I would like more information from Coldwell Banker. Please use and/or share my information with a Coldwell Banker agent to contact me about my real estate needs.
By clicking Contact I agree a Coldwell Banker Agent may contact me by phone or text message including by automated means and prerecorded messages about real estate services, and that I can access real estate services without providing my phone number. I acknowledge that I have read and agree to the Terms of Use and Privacy Notice.