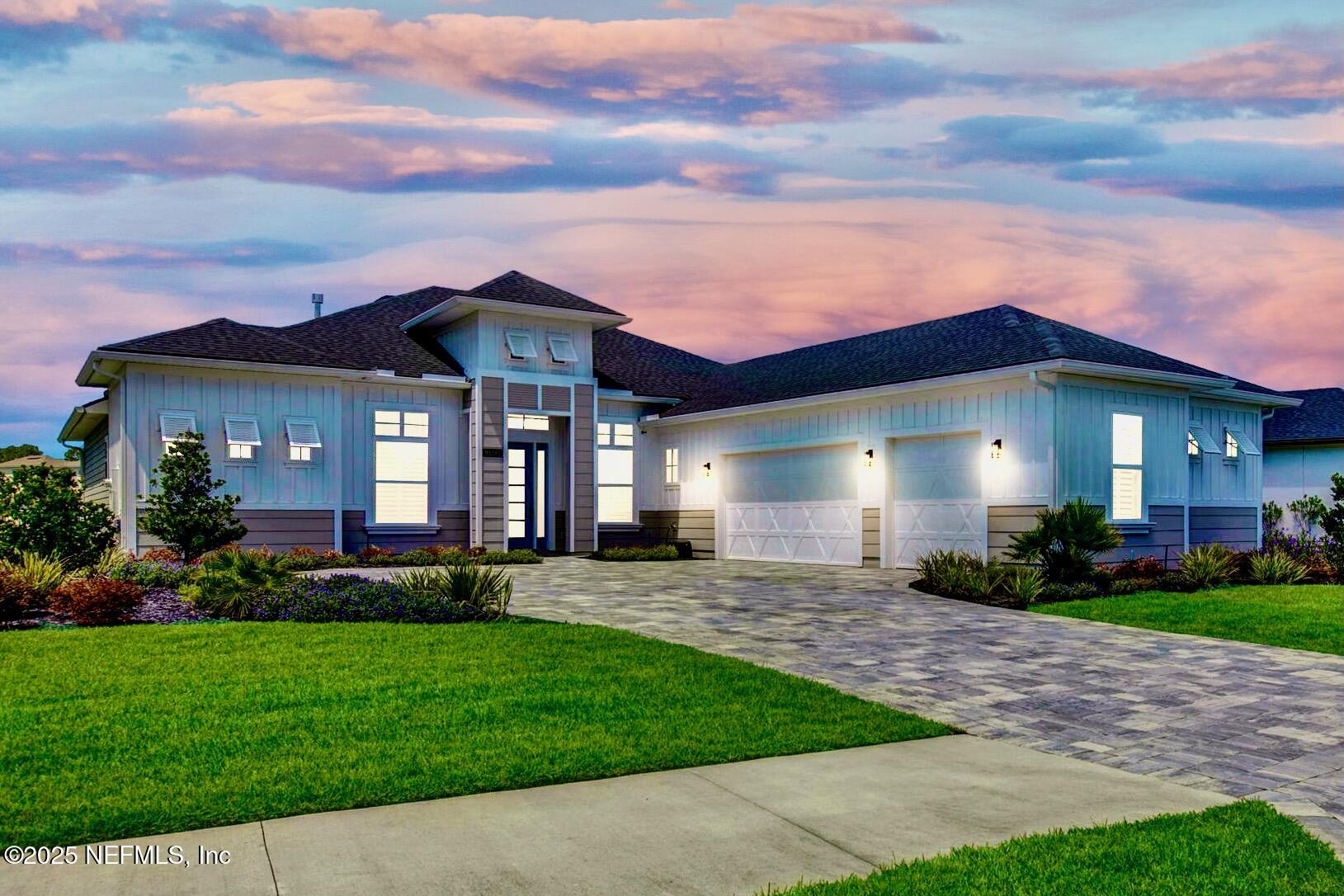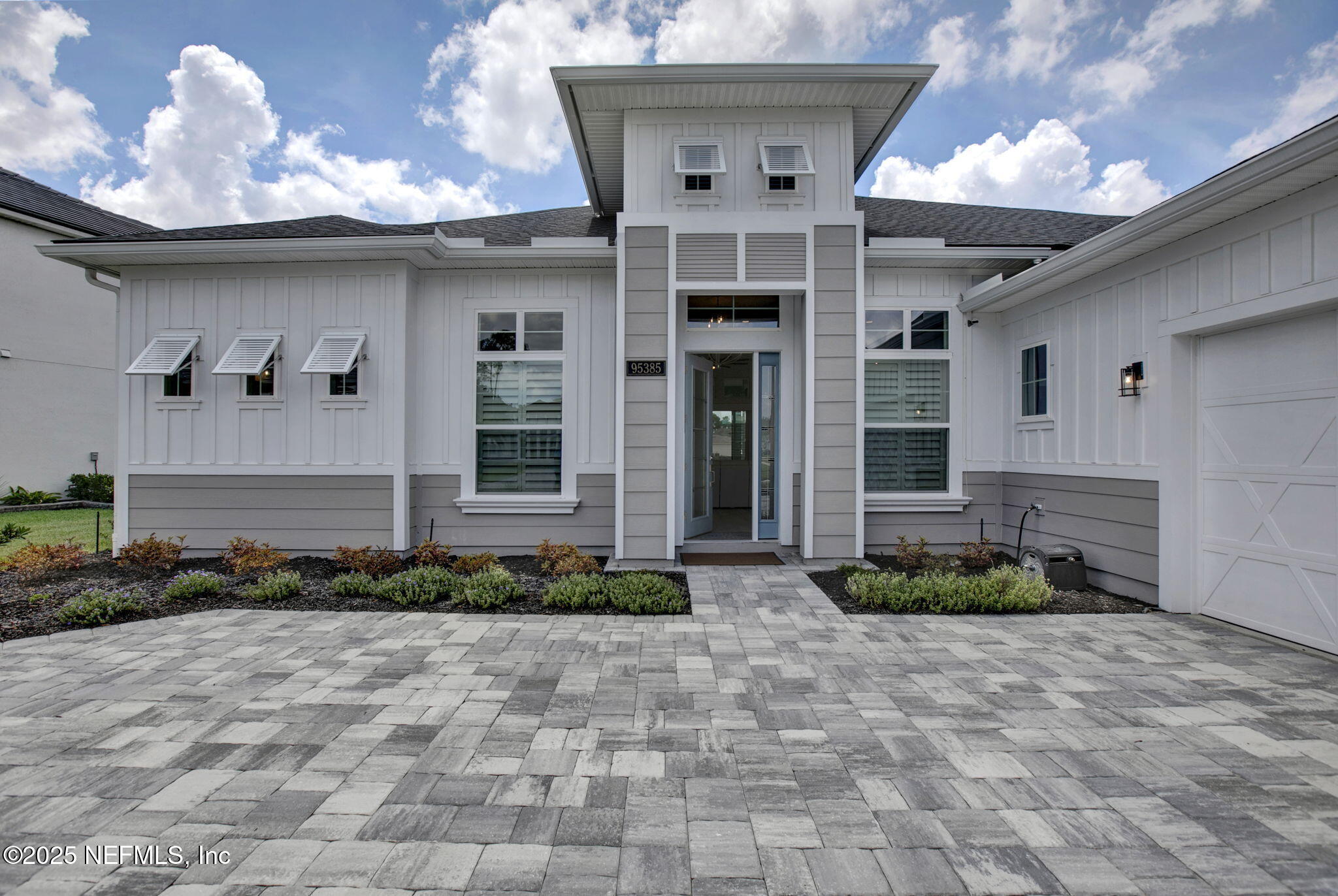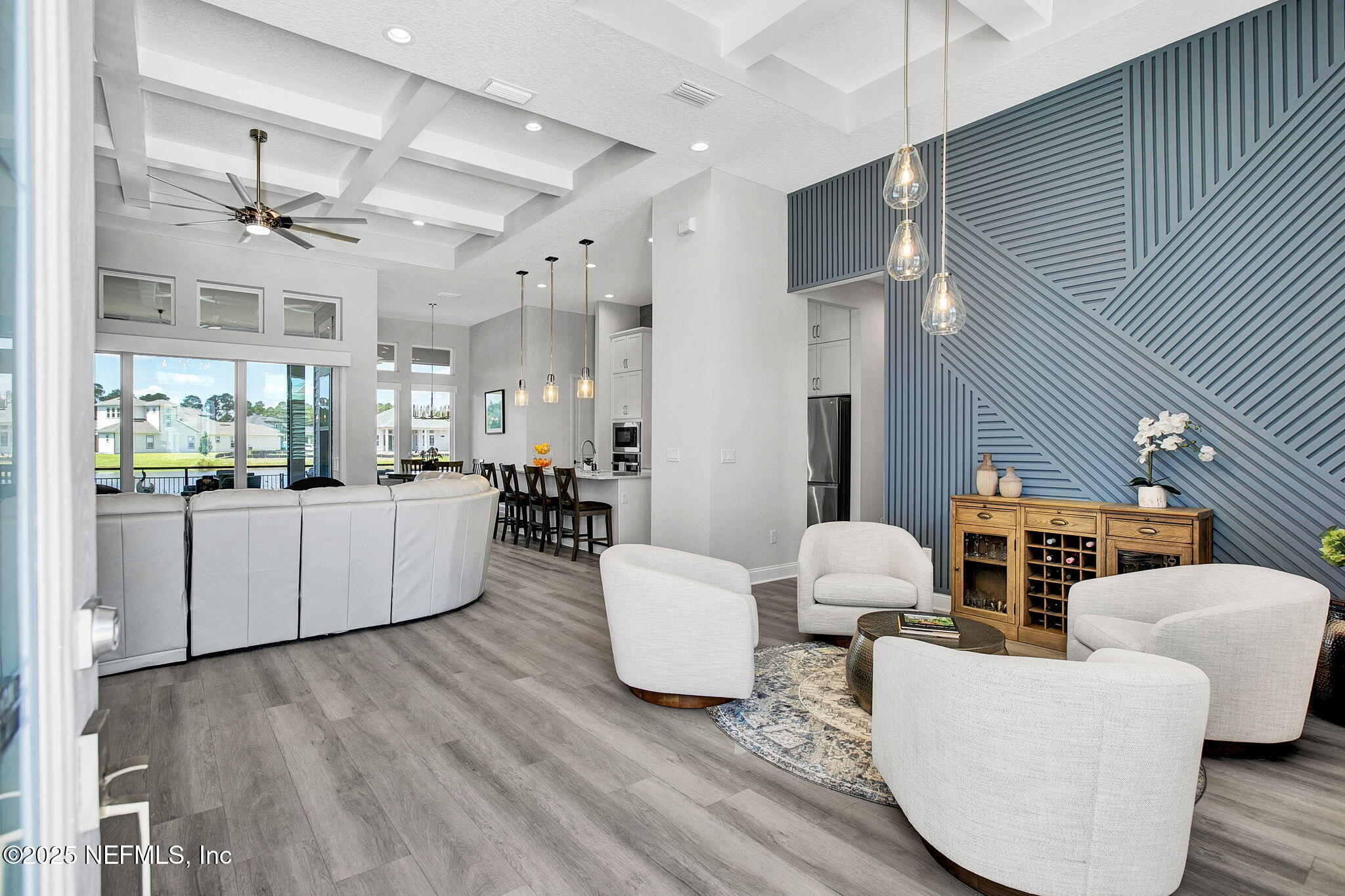


95385 Wild Cherry Drive, Fernandina Beach, FL 32034
Active
Listed by
Denette Triplett
Chris Triplett
RE/MAX Specialists
904-260-4550
Last updated:
September 5, 2025, 12:47 PM
MLS#
2101711
Source:
JV
About This Home
Home Facts
Single Family
3 Baths
4 Bedrooms
Built in 2022
Price Summary
975,000
$388 per Sq. Ft.
MLS #:
2101711
Last Updated:
September 5, 2025, 12:47 PM
Added:
a month ago
Rooms & Interior
Bedrooms
Total Bedrooms:
4
Bathrooms
Total Bathrooms:
3
Full Bathrooms:
3
Interior
Living Area:
2,512 Sq. Ft.
Structure
Structure
Building Area:
3,871 Sq. Ft.
Year Built:
2022
Finances & Disclosures
Price:
$975,000
Price per Sq. Ft:
$388 per Sq. Ft.
Contact an Agent
Yes, I would like more information from Coldwell Banker. Please use and/or share my information with a Coldwell Banker agent to contact me about my real estate needs.
By clicking Contact I agree a Coldwell Banker Agent may contact me by phone or text message including by automated means and prerecorded messages about real estate services, and that I can access real estate services without providing my phone number. I acknowledge that I have read and agree to the Terms of Use and Privacy Notice.
Contact an Agent
Yes, I would like more information from Coldwell Banker. Please use and/or share my information with a Coldwell Banker agent to contact me about my real estate needs.
By clicking Contact I agree a Coldwell Banker Agent may contact me by phone or text message including by automated means and prerecorded messages about real estate services, and that I can access real estate services without providing my phone number. I acknowledge that I have read and agree to the Terms of Use and Privacy Notice.