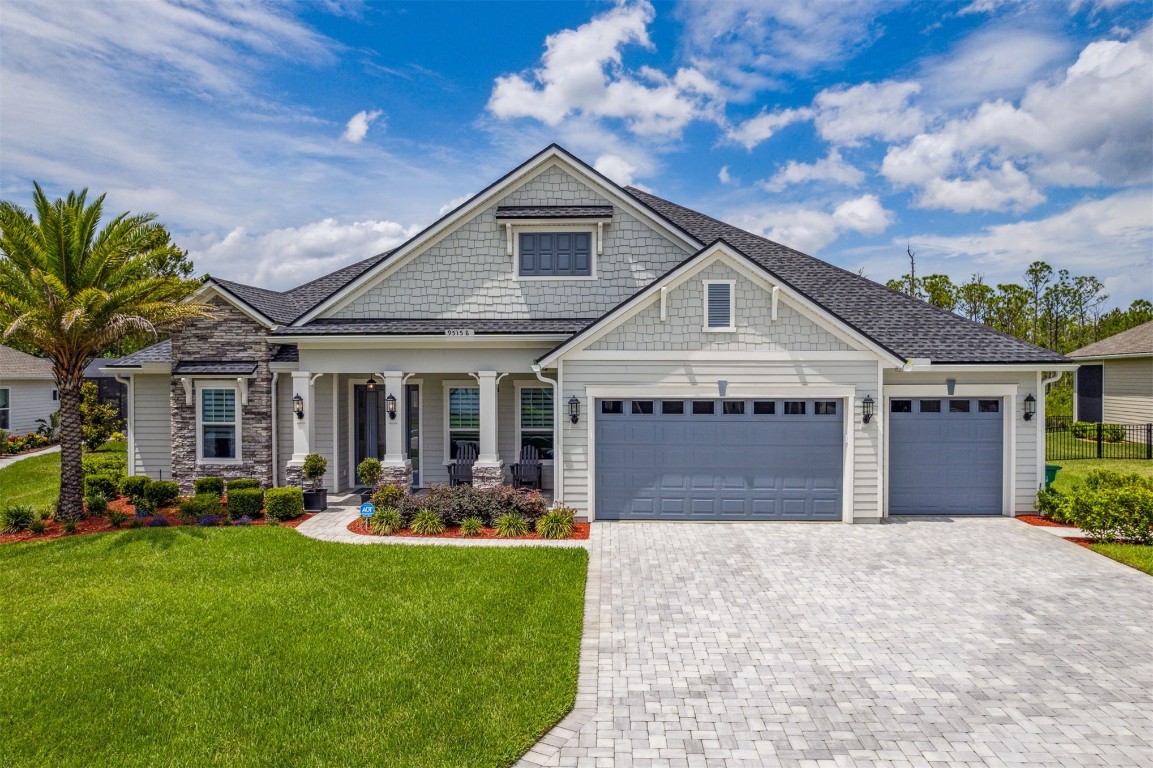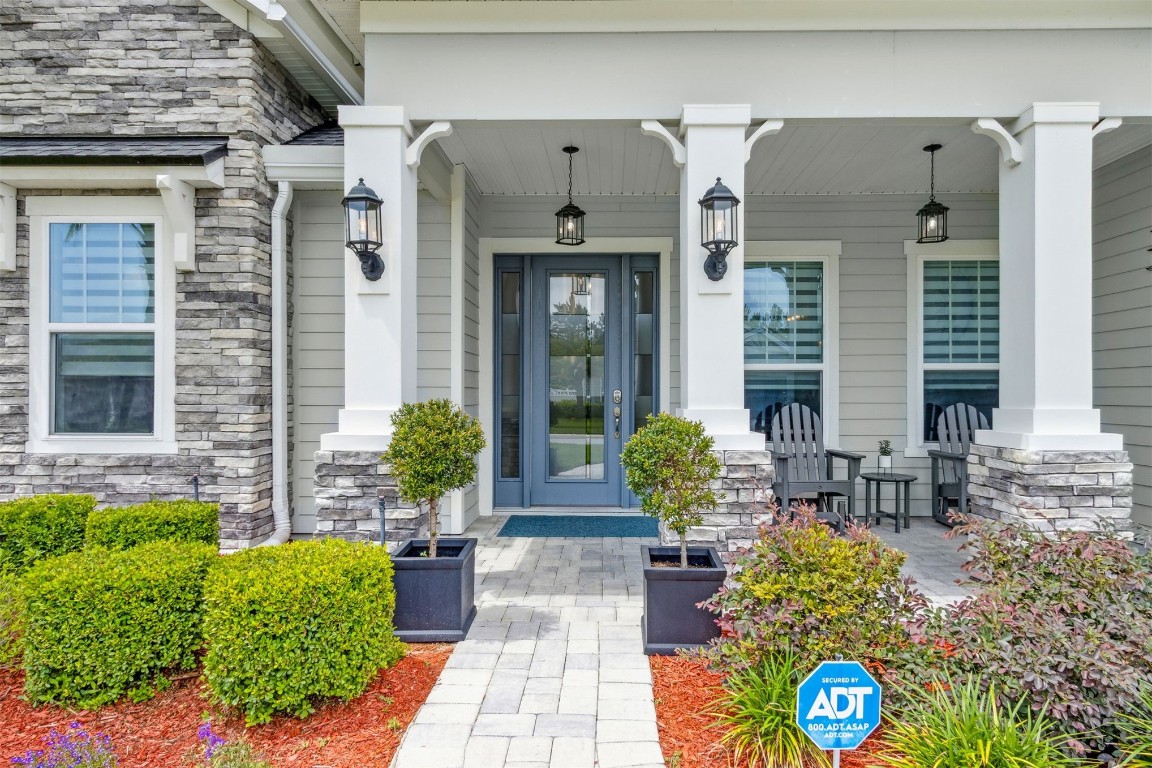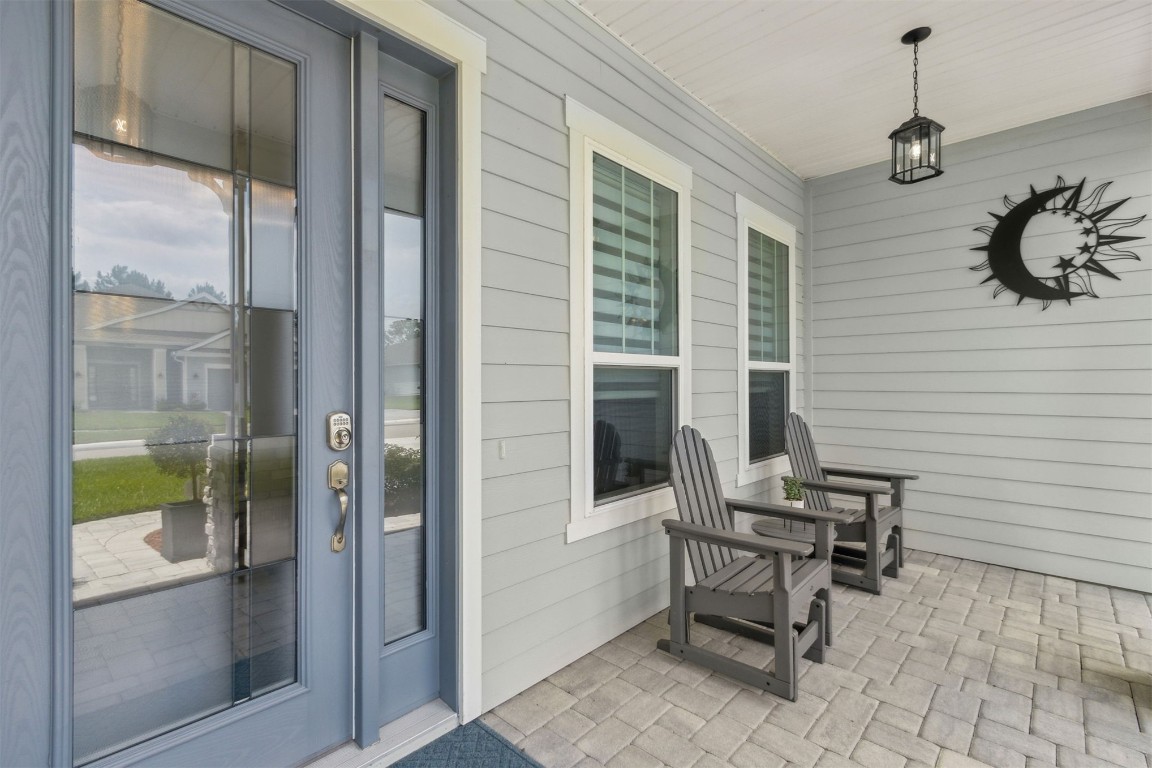


95158 Sandy Pointe Drive, Fernandina Beach, FL 32034
Active
Listed by
Brenda Chandler
Berkshire Hathaway HomeServices Hwrei
904-261-9311
Last updated:
June 13, 2025, 11:10 AM
MLS#
112637
Source:
FL AINCAR
About This Home
Home Facts
Single Family
3 Baths
4 Bedrooms
Built in 2022
Price Summary
845,000
$301 per Sq. Ft.
MLS #:
112637
Last Updated:
June 13, 2025, 11:10 AM
Added:
6 day(s) ago
Rooms & Interior
Bedrooms
Total Bedrooms:
4
Bathrooms
Total Bathrooms:
3
Full Bathrooms:
3
Interior
Living Area:
2,805 Sq. Ft.
Structure
Structure
Building Area:
2,805 Sq. Ft.
Year Built:
2022
Lot
Lot Size (Sq. Ft):
13,068
Finances & Disclosures
Price:
$845,000
Price per Sq. Ft:
$301 per Sq. Ft.
Contact an Agent
Yes, I would like more information from Coldwell Banker. Please use and/or share my information with a Coldwell Banker agent to contact me about my real estate needs.
By clicking Contact I agree a Coldwell Banker Agent may contact me by phone or text message including by automated means and prerecorded messages about real estate services, and that I can access real estate services without providing my phone number. I acknowledge that I have read and agree to the Terms of Use and Privacy Notice.
Contact an Agent
Yes, I would like more information from Coldwell Banker. Please use and/or share my information with a Coldwell Banker agent to contact me about my real estate needs.
By clicking Contact I agree a Coldwell Banker Agent may contact me by phone or text message including by automated means and prerecorded messages about real estate services, and that I can access real estate services without providing my phone number. I acknowledge that I have read and agree to the Terms of Use and Privacy Notice.