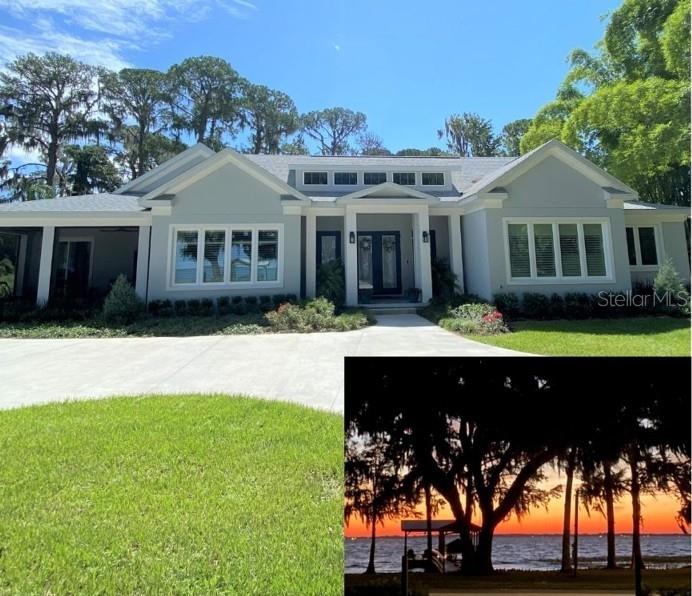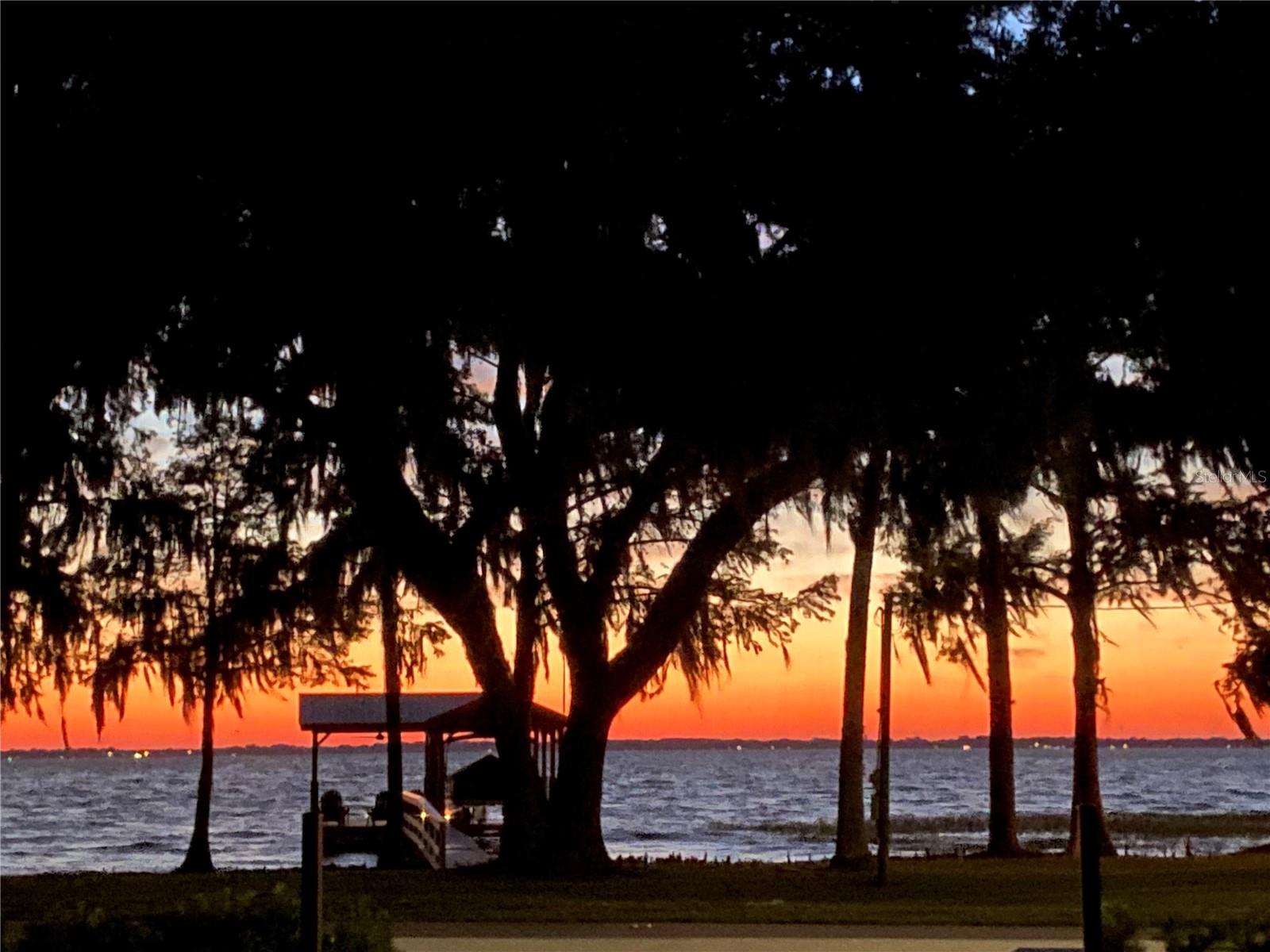


Listed by
Julie Cavellero
Worth Clark Realty
Last updated:
November 16, 2025, 01:24 PM
MLS#
G5104487
Source:
MFRMLS
About This Home
Home Facts
Single Family
3 Baths
4 Bedrooms
Built in 2019
Price Summary
1,500,000
$545 per Sq. Ft.
MLS #:
G5104487
Last Updated:
November 16, 2025, 01:24 PM
Added:
3 day(s) ago
Rooms & Interior
Bedrooms
Total Bedrooms:
4
Bathrooms
Total Bathrooms:
3
Full Bathrooms:
3
Interior
Living Area:
2,749 Sq. Ft.
Structure
Structure
Building Area:
5,386 Sq. Ft.
Year Built:
2019
Lot
Lot Size (Sq. Ft):
37,603
Finances & Disclosures
Price:
$1,500,000
Price per Sq. Ft:
$545 per Sq. Ft.
Contact an Agent
Yes, I would like more information from Coldwell Banker. Please use and/or share my information with a Coldwell Banker agent to contact me about my real estate needs.
By clicking Contact I agree a Coldwell Banker Agent may contact me by phone or text message including by automated means and prerecorded messages about real estate services, and that I can access real estate services without providing my phone number. I acknowledge that I have read and agree to the Terms of Use and Privacy Notice.
Contact an Agent
Yes, I would like more information from Coldwell Banker. Please use and/or share my information with a Coldwell Banker agent to contact me about my real estate needs.
By clicking Contact I agree a Coldwell Banker Agent may contact me by phone or text message including by automated means and prerecorded messages about real estate services, and that I can access real estate services without providing my phone number. I acknowledge that I have read and agree to the Terms of Use and Privacy Notice.