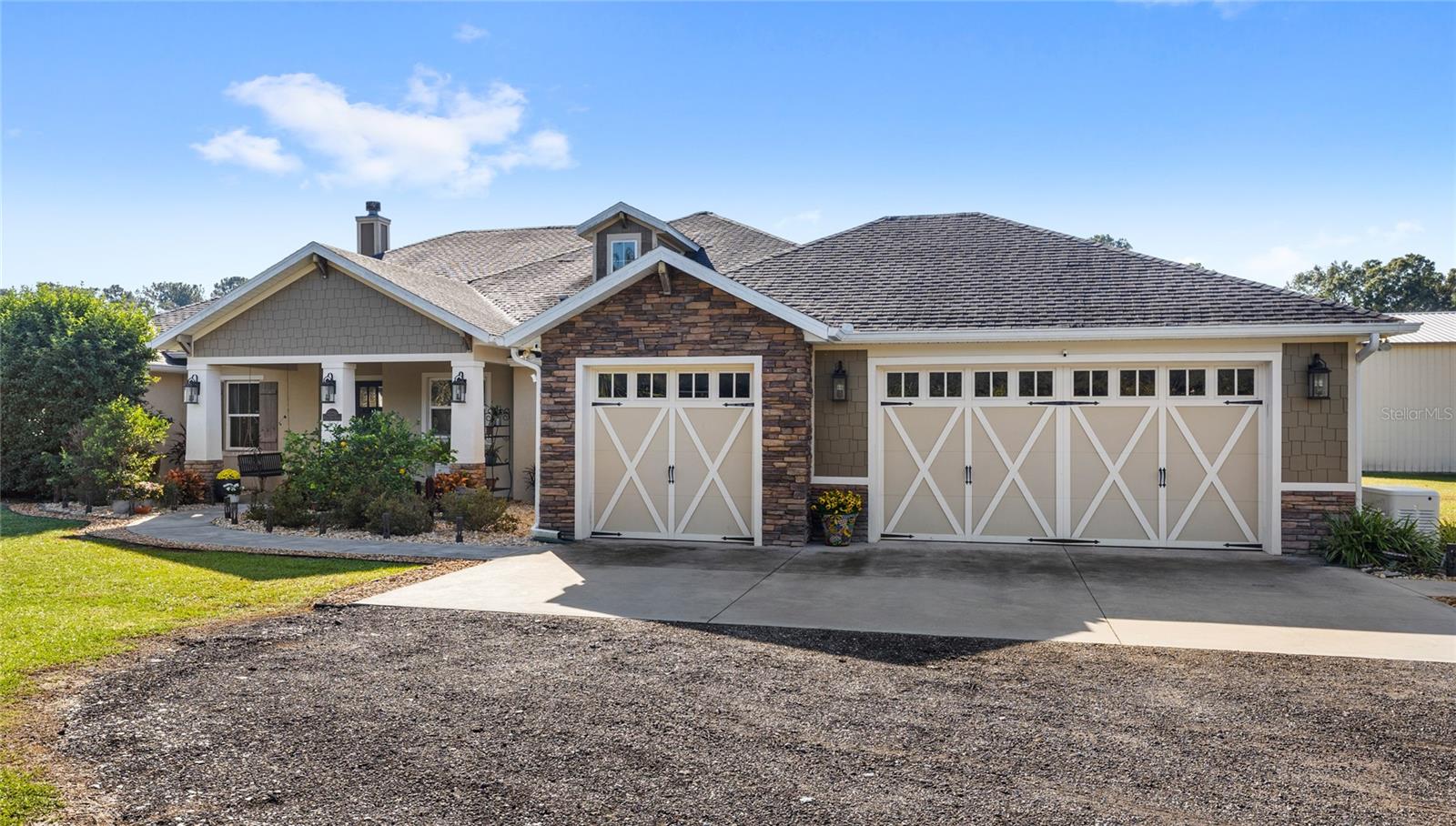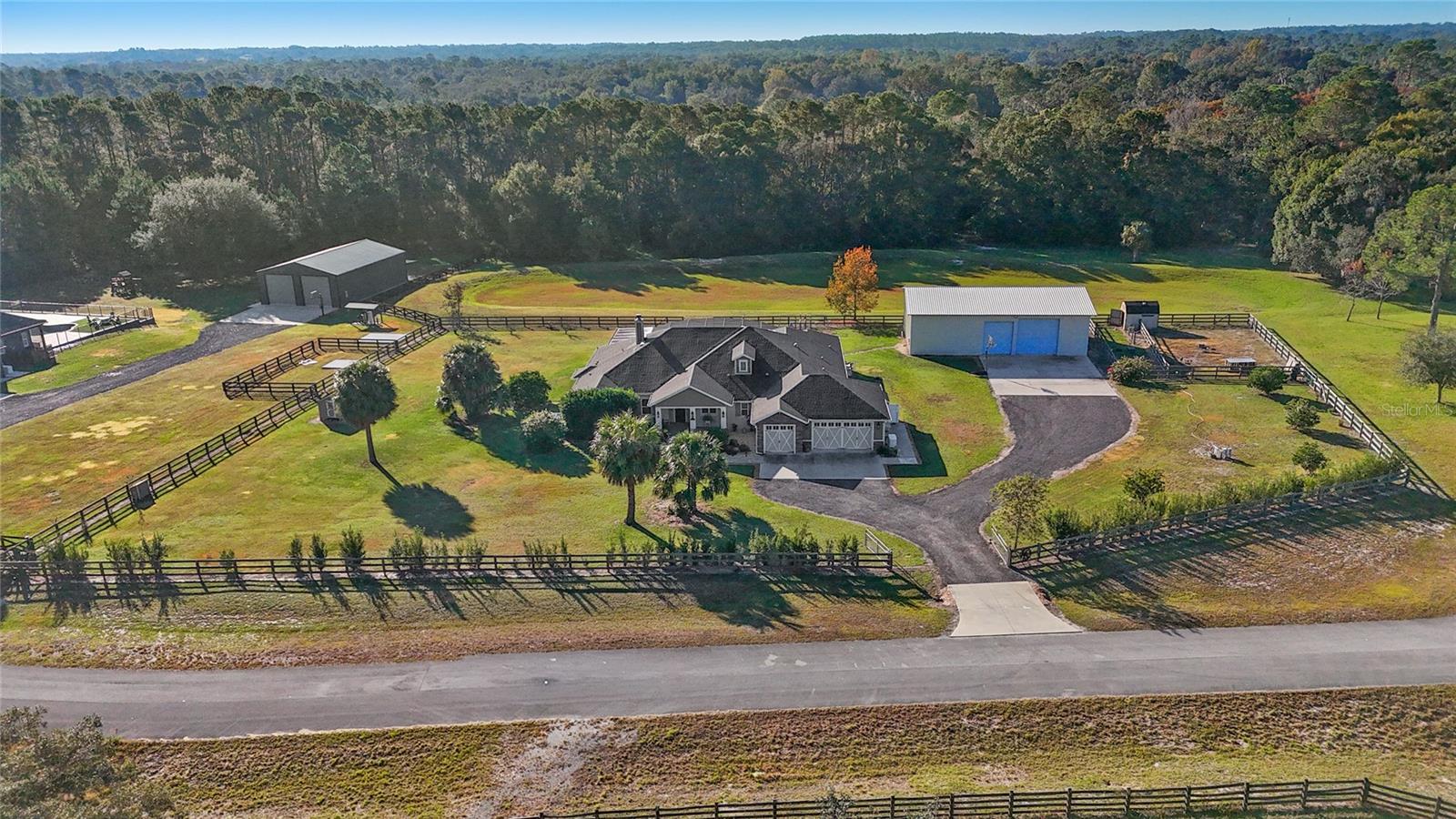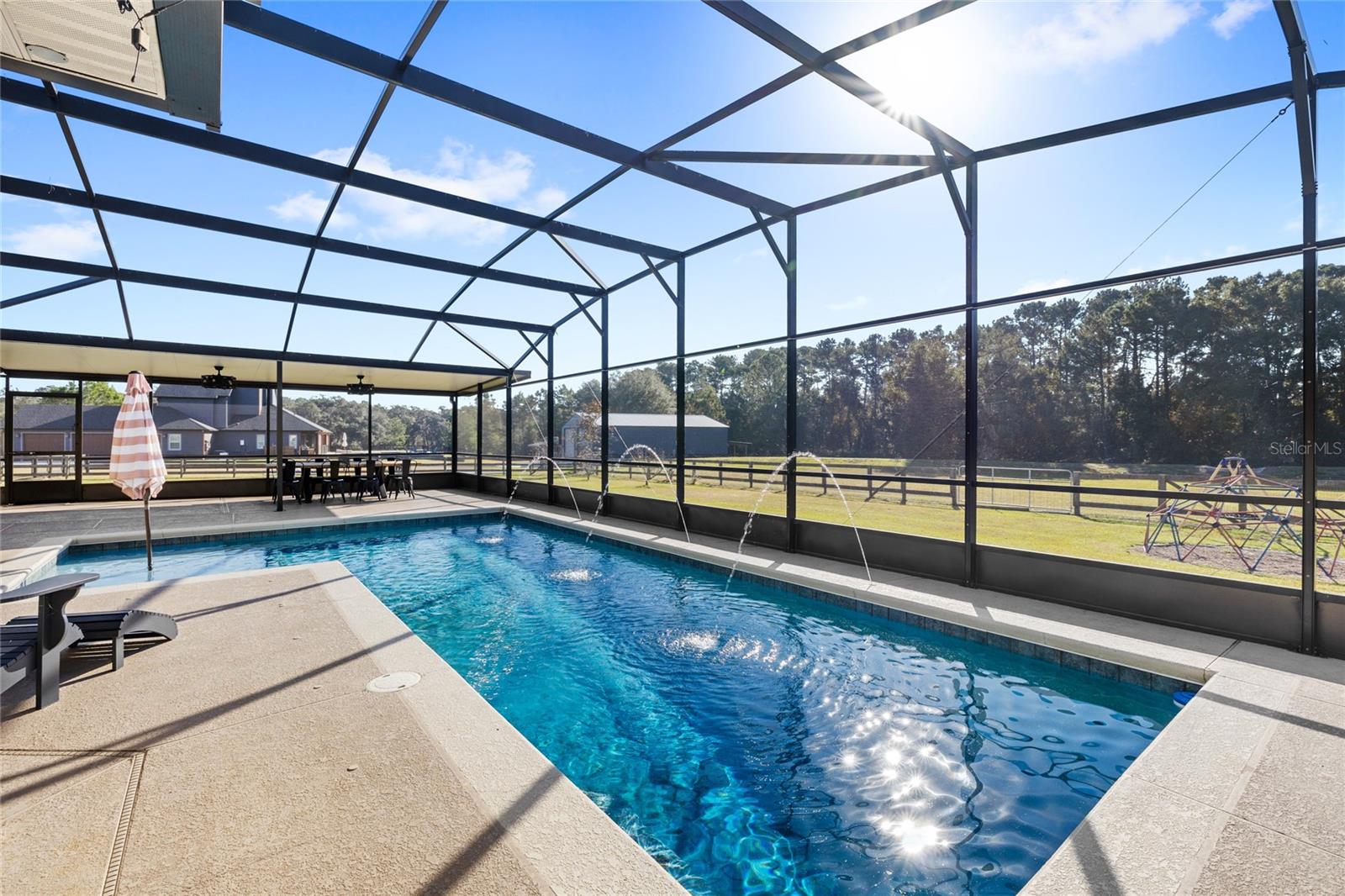


22220 Deer Park Avenue, Eustis, FL 32736
$1,400,000
5
Beds
4
Baths
4,100
Sq Ft
Single Family
Active
Listed by
Ken Pozek
Bree Huschke
Real Broker, LLC.
Last updated:
November 24, 2025, 09:38 PM
MLS#
O6362306
Source:
MFRMLS
About This Home
Home Facts
Single Family
4 Baths
5 Bedrooms
Built in 2017
Price Summary
1,400,000
$341 per Sq. Ft.
MLS #:
O6362306
Last Updated:
November 24, 2025, 09:38 PM
Added:
22 day(s) ago
Rooms & Interior
Bedrooms
Total Bedrooms:
5
Bathrooms
Total Bathrooms:
4
Full Bathrooms:
4
Interior
Living Area:
4,100 Sq. Ft.
Structure
Structure
Building Area:
5,864 Sq. Ft.
Year Built:
2017
Lot
Lot Size (Sq. Ft):
206,039
Finances & Disclosures
Price:
$1,400,000
Price per Sq. Ft:
$341 per Sq. Ft.
Contact an Agent
Yes, I would like more information from Coldwell Banker. Please use and/or share my information with a Coldwell Banker agent to contact me about my real estate needs.
By clicking Contact I agree a Coldwell Banker Agent may contact me by phone or text message including by automated means and prerecorded messages about real estate services, and that I can access real estate services without providing my phone number. I acknowledge that I have read and agree to the Terms of Use and Privacy Notice.
Contact an Agent
Yes, I would like more information from Coldwell Banker. Please use and/or share my information with a Coldwell Banker agent to contact me about my real estate needs.
By clicking Contact I agree a Coldwell Banker Agent may contact me by phone or text message including by automated means and prerecorded messages about real estate services, and that I can access real estate services without providing my phone number. I acknowledge that I have read and agree to the Terms of Use and Privacy Notice.